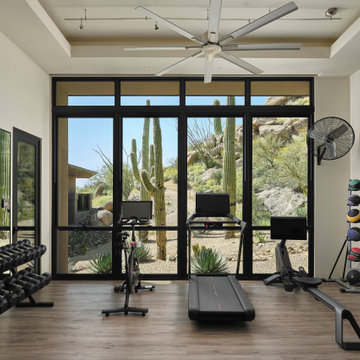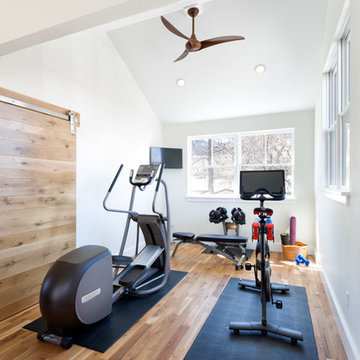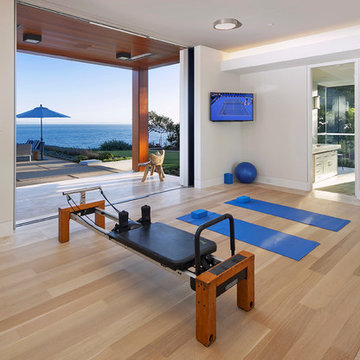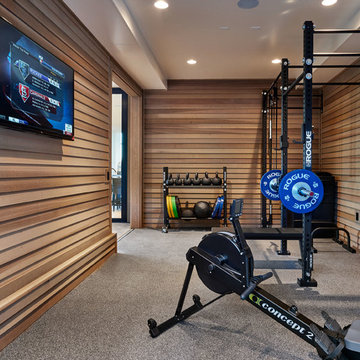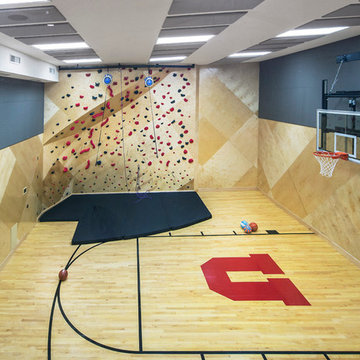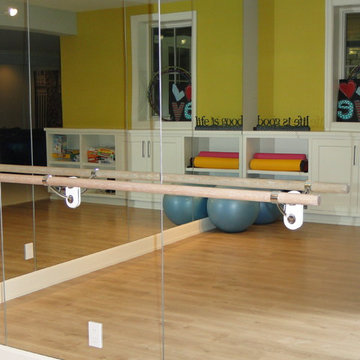5.778 Foto di palestre in casa contemporanee
Filtra anche per:
Budget
Ordina per:Popolari oggi
1 - 20 di 5.778 foto
1 di 2

Marina Storm
Ispirazione per un campo sportivo coperto minimal di medie dimensioni con pareti grigie, pavimento grigio e moquette
Ispirazione per un campo sportivo coperto minimal di medie dimensioni con pareti grigie, pavimento grigio e moquette
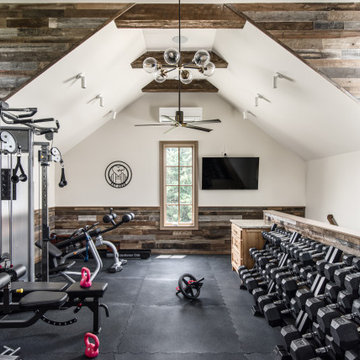
Fitness area above garage
Immagine di una grande palestra multiuso minimal con pareti beige, pavimento nero e soffitto a volta
Immagine di una grande palestra multiuso minimal con pareti beige, pavimento nero e soffitto a volta
Trova il professionista locale adatto per il tuo progetto

Ispirazione per una parete da arrampicata minimal con pareti marroni, parquet chiaro, pavimento beige, soffitto a volta e soffitto in legno

Exercise Room
Photographer: Nolasco Studios
Ispirazione per uno studio yoga minimal di medie dimensioni con pareti bianche, pavimento in gres porcellanato e pavimento beige
Ispirazione per uno studio yoga minimal di medie dimensioni con pareti bianche, pavimento in gres porcellanato e pavimento beige

Lower level exercise room - use as a craft room or another secondary bedroom.
Immagine di uno studio yoga design di medie dimensioni con pareti blu, pavimento in laminato e pavimento beige
Immagine di uno studio yoga design di medie dimensioni con pareti blu, pavimento in laminato e pavimento beige
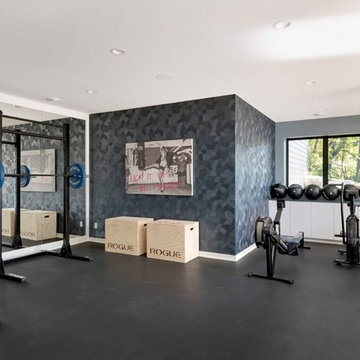
Gym and Exercise Area
Ispirazione per una palestra in casa minimal con pareti grigie e pavimento nero
Ispirazione per una palestra in casa minimal con pareti grigie e pavimento nero
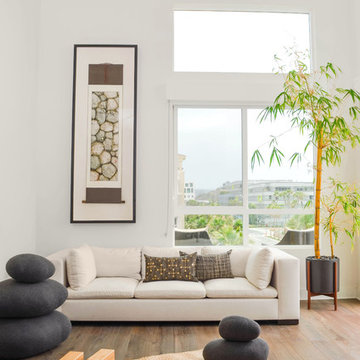
Now this is a room that makes me want to meditate! The movement studio in this penthouse has tremendous energy with its extremely high ceiling, wraparound patio deck, and collapsing window wall.
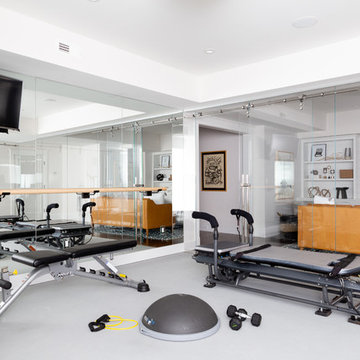
Raquel Langworthy Photography
Ispirazione per una palestra multiuso design con pavimento grigio
Ispirazione per una palestra multiuso design con pavimento grigio
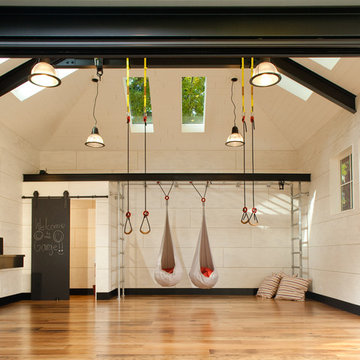
PHOTO: Andrew Buchanan
Idee per una palestra multiuso design con pareti bianche, pavimento in legno massello medio e pavimento marrone
Idee per una palestra multiuso design con pareti bianche, pavimento in legno massello medio e pavimento marrone

David O. Marlow
Foto di un'ampia palestra in casa design con pareti marroni, pavimento in vinile e pavimento grigio
Foto di un'ampia palestra in casa design con pareti marroni, pavimento in vinile e pavimento grigio
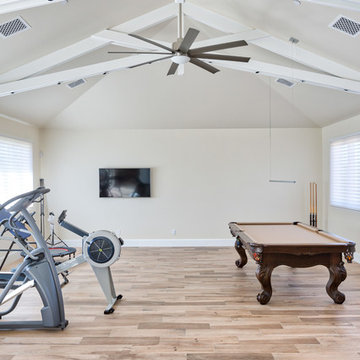
Chad Ulam
Immagine di una palestra multiuso minimal di medie dimensioni con pareti beige, pavimento in legno massello medio e pavimento beige
Immagine di una palestra multiuso minimal di medie dimensioni con pareti beige, pavimento in legno massello medio e pavimento beige
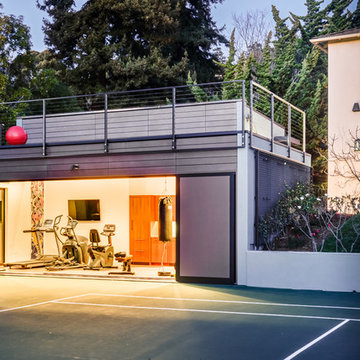
Treve Johnson
Ispirazione per una palestra multiuso contemporanea di medie dimensioni con pareti bianche
Ispirazione per una palestra multiuso contemporanea di medie dimensioni con pareti bianche
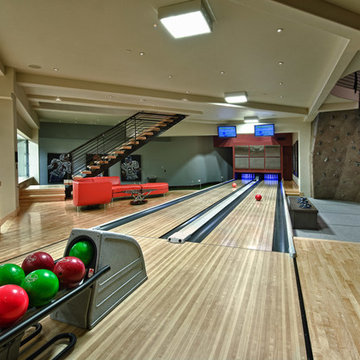
Doug Burke Photography
Esempio di un'ampia palestra in casa design con pareti beige e parquet chiaro
Esempio di un'ampia palestra in casa design con pareti beige e parquet chiaro
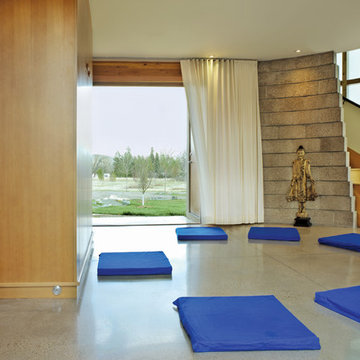
A small footprint finds many functions through transformable space: fold down a murphy bed for guests, or bring it up for a group meditation space. Sleeping alcoves saddlebag off the long kitchen / dining / living space in this guest and recreation pavilion. Outside, vined trellises overlook a natural swimming pond.
Photo: Ron Ruscio
5.778 Foto di palestre in casa contemporanee
1
