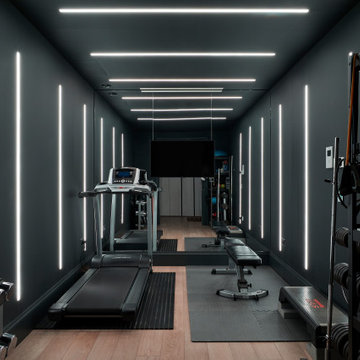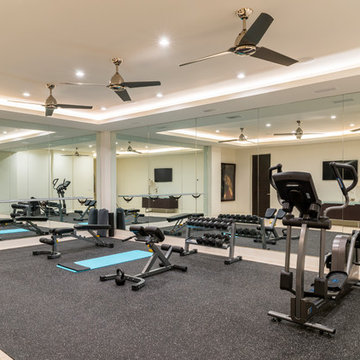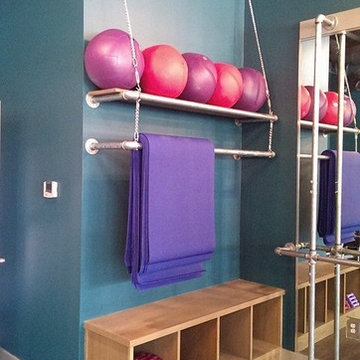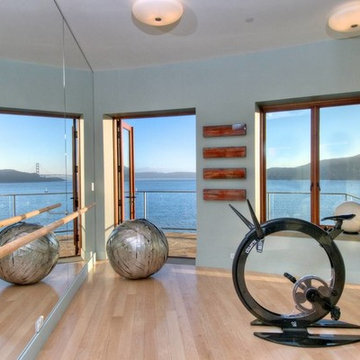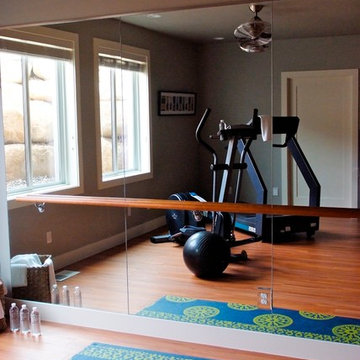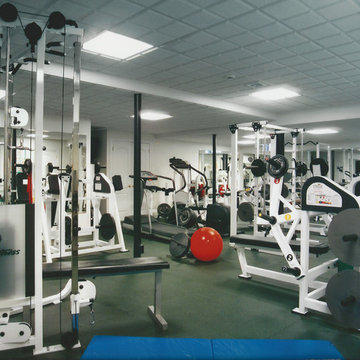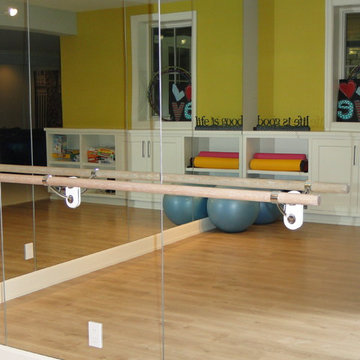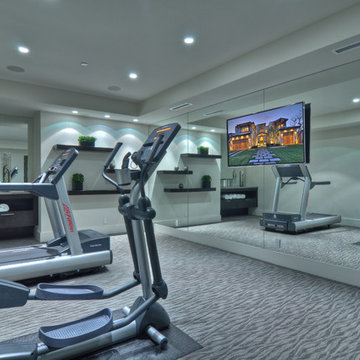123 Foto di palestre in casa contemporanee turchesi
Filtra anche per:
Budget
Ordina per:Popolari oggi
1 - 20 di 123 foto
1 di 3

Christina Faminoff
www.christinafaminoff.com
www.faminoff.ca
Ispirazione per uno studio yoga minimal con pareti bianche e pavimento grigio
Ispirazione per uno studio yoga minimal con pareti bianche e pavimento grigio

A showpiece of soft-contemporary design, this custom beach front home boasts 3-full floors of living space plus a generous sun deck with ocean views from all levels. This 7,239SF home has 6 bedrooms, 7 baths, a home theater, gym, wine room, library and multiple living rooms.
The exterior is simple, yet unique with limestone blocks set against smooth ivory stucco and teak siding accent bands. The beach side of the property opens to a resort-style oasis with a full outdoor kitchen, lap pool, spa, fire pit, and luxurious landscaping and lounging opportunities.
Award Winner "Best House over 7,000 SF.", Residential Design & Build Magazine 2009, and Best Contemporary House "Silver Award" Dream Home Magazine 2011

Builder: John Kraemer & Sons | Architect: Murphy & Co . Design | Interiors: Twist Interior Design | Landscaping: TOPO | Photographer: Corey Gaffer
Ispirazione per un grande campo sportivo coperto minimal con pareti grigie e pavimento beige
Ispirazione per un grande campo sportivo coperto minimal con pareti grigie e pavimento beige

A cozy space was transformed into an exercise room and enhanced for this purpose as follows: Fluorescent light fixtures recessed into the ceiling provide cool lighting without reducing headroom; windows on three walls balance the natural light and allow for cross ventilation; a mirrored wall widens the appearance of the space and the wood paneled end wall warms the space with the same richness found in the rest of the house.
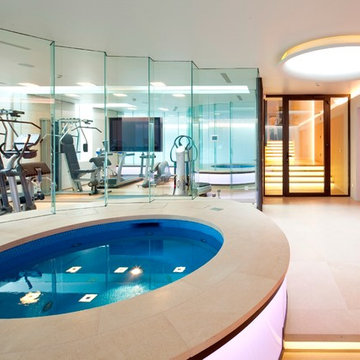
Indoor spa and gym area; Image courtesy of Andrew Harper - www.holdenharper.co.uk
Immagine di una palestra multiuso minimal con pareti arancioni
Immagine di una palestra multiuso minimal con pareti arancioni

Sheahan and Quandt Architects
Foto di una palestra multiuso contemporanea con pareti grigie, pavimento in legno massello medio e pavimento arancione
Foto di una palestra multiuso contemporanea con pareti grigie, pavimento in legno massello medio e pavimento arancione

Photo by Langdon Clay
Idee per una palestra multiuso contemporanea di medie dimensioni con pavimento in legno massello medio, pareti marroni e pavimento giallo
Idee per una palestra multiuso contemporanea di medie dimensioni con pavimento in legno massello medio, pareti marroni e pavimento giallo

Galina Coada
Esempio di una palestra in casa minimal con pareti blu e pavimento in cemento
Esempio di una palestra in casa minimal con pareti blu e pavimento in cemento
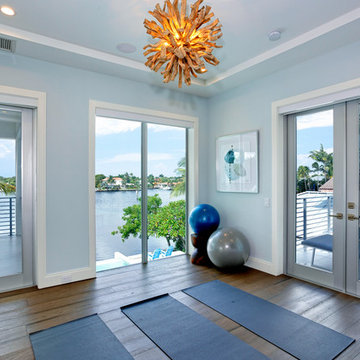
Home Gym
Foto di uno studio yoga design di medie dimensioni con pareti blu, parquet scuro e pavimento marrone
Foto di uno studio yoga design di medie dimensioni con pareti blu, parquet scuro e pavimento marrone

In the hills of San Anselmo in Marin County, this 5,000 square foot existing multi-story home was enlarged to 6,000 square feet with a new dance studio addition with new master bedroom suite and sitting room for evening entertainment and morning coffee. Sited on a steep hillside one acre lot, the back yard was unusable. New concrete retaining walls and planters were designed to create outdoor play and lounging areas with stairs that cascade down the hill forming a wrap-around walkway. The goal was to make the new addition integrate the disparate design elements of the house and calm it down visually. The scope was not to change everything, just the rear façade and some of the side facades.
The new addition is a long rectangular space inserted into the rear of the building with new up-swooping roof that ties everything together. Clad in red cedar, the exterior reflects the relaxed nature of the one acre wooded hillside site. Fleetwood windows and wood patterned tile complete the exterior color material palate.
The sitting room overlooks a new patio area off of the children’s playroom and features a butt glazed corner window providing views filtered through a grove of bay laurel trees. Inside is a television viewing area with wetbar off to the side that can be closed off with a concealed pocket door to the master bedroom. The bedroom was situated to take advantage of these views of the rear yard and the bed faces a stone tile wall with recessed skylight above. The master bath, a driving force for the project, is large enough to allow both of them to occupy and use at the same time.
The new dance studio and gym was inspired for their two daughters and has become a facility for the whole family. All glass, mirrors and space with cushioned wood sports flooring, views to the new level outdoor area and tree covered side yard make for a dramatic turnaround for a home with little play or usable outdoor space previously.
Photo Credit: Paul Dyer Photography.
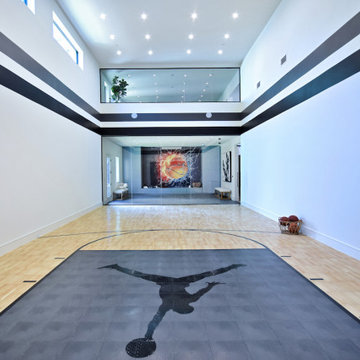
The Rancho Estate provides a level of luxury that sets it apart from any residence in Los Angeles, breaking the record for the most expensive home ever sold in the Encino area. The Eden Group worked with the client to achieve all their development goals by providing integrated design and engineering services which developed concurrently achieving project milestones while staying within the construction budget. Our residential design team used modern aesthetics which entailed of design elements tailored to provide spacious and unparalleled views of the San Fernando Valley. Attracting a dream buyer is the most important aspect in the eyes of any real estate developer and that is why we chose two words to describe the amenities we incorporated into the design: Vast & Spectacular. The estate allows you to swim with infinite views, get your work out on at the indoor gym, shoot hoops with your friends in the indoor basketball court, go for a round of bowling with your child, chomp on popcorn in your theater, get a massage after the steam room at your private spa, putt a couple hole-in-ones, and if you get bored you can always choose to go for a ride from the collection inside your 16-car garage. Majestic high ceilings mixed wide span openings created a challenge for our engineers given the strict rules in the Baseline Hillside Ordinance and the California Building Code. Our structural engineers prepared innovative design plans which entailed of 150 deep pile foundations mixed with steel and laminated timber framing members. We also used permanent shoring techniques to reduce construction cost by eliminating the need for temporary shoring plans for both the structure foundation and on-site retaining walls. Given that California has some of the strictest stormwater management requirements and the total amount of non-permeable areas on this project, the client was required to construct a 35,000-gallon rain harvesting tank per the Low Impact Development Plan Best Management Practice (BMP’s) standards. Our specialized drainage design team captured all on-site stormwater through trench drains, area drains, and downspouts which routed water to a mechanical sump pump that connected to the storage tank for irrigation use later. Innovative design engineering techniques used on this project allowed for increased safety and sustainability making the Rancho Estate a masterpiece of contemporary construction.

Idee per una piccola palestra multiuso minimal con pareti grigie, pavimento in gres porcellanato e pavimento beige
123 Foto di palestre in casa contemporanee turchesi
1
