165 Foto di palestre in casa contemporanee con moquette
Filtra anche per:
Budget
Ordina per:Popolari oggi
1 - 20 di 165 foto
1 di 3

Marina Storm
Ispirazione per un campo sportivo coperto minimal di medie dimensioni con pareti grigie, pavimento grigio e moquette
Ispirazione per un campo sportivo coperto minimal di medie dimensioni con pareti grigie, pavimento grigio e moquette

Above the Gameroom
Quality Craftsman Inc is an award-winning Dallas remodeling contractor specializing in custom design work, new home construction, kitchen remodeling, bathroom remodeling, room additions and complete home renovations integrating contemporary stylings and features into existing homes in neighborhoods throughout North Dallas.
How can we help improve your living space?

The home gym is hidden behind a unique entrance comprised of curved barn doors on an exposed track over stacked stone.
---
Project by Wiles Design Group. Their Cedar Rapids-based design studio serves the entire Midwest, including Iowa City, Dubuque, Davenport, and Waterloo, as well as North Missouri and St. Louis.
For more about Wiles Design Group, see here: https://wilesdesigngroup.com/
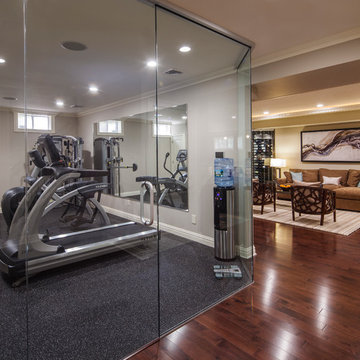
A basement renovation complete with a custom home theater, gym, seating area, full bar, and showcase wine cellar.
Immagine di una grande sala pesi minimal con pareti grigie, moquette e pavimento grigio
Immagine di una grande sala pesi minimal con pareti grigie, moquette e pavimento grigio

Photographer: David Whittaker
Idee per un campo sportivo coperto design di medie dimensioni con pareti marroni, moquette e pavimento verde
Idee per un campo sportivo coperto design di medie dimensioni con pareti marroni, moquette e pavimento verde

Photo: David Papazian
Foto di una palestra multiuso contemporanea di medie dimensioni con pareti bianche, moquette e pavimento grigio
Foto di una palestra multiuso contemporanea di medie dimensioni con pareti bianche, moquette e pavimento grigio
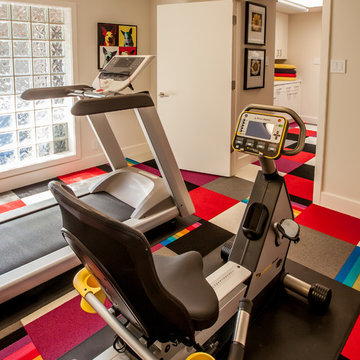
LAIR Architectural + Interior Photography
Idee per una piccola palestra in casa design con pareti beige, moquette e pavimento multicolore
Idee per una piccola palestra in casa design con pareti beige, moquette e pavimento multicolore

This basement remodeling project involved transforming a traditional basement into a multifunctional space, blending a country club ambience and personalized decor with modern entertainment options.
This entertainment/workout space is a sophisticated retreat reminiscent of a country club. We reorganized the layout, utilizing a larger area for the golf tee and workout equipment and a smaller area for the teenagers to play video games. We also added personal touches, like a family photo collage with a chunky custom frame and a photo mural of a favorite golf course.
---
Project completed by Wendy Langston's Everything Home interior design firm, which serves Carmel, Zionsville, Fishers, Westfield, Noblesville, and Indianapolis.
For more about Everything Home, see here: https://everythinghomedesigns.com/
To learn more about this project, see here: https://everythinghomedesigns.com/portfolio/carmel-basement-renovation
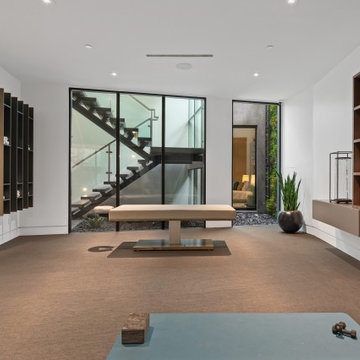
Ispirazione per una palestra multiuso contemporanea di medie dimensioni con pareti bianche, moquette e pavimento marrone
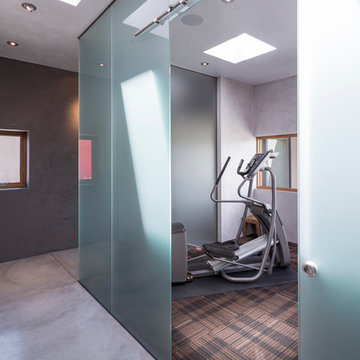
Robert Reck
Idee per una sala pesi minimal di medie dimensioni con pareti grigie, pavimento marrone e moquette
Idee per una sala pesi minimal di medie dimensioni con pareti grigie, pavimento marrone e moquette

The guest room serves as a home gym too! What better way is there to work out at home, than the Pelaton with a view of the city in this spacious condominium! Belltown Design LLC, Luma Condominiums, High Rise Residential Building, Seattle, WA. Photography by Julie Mannell
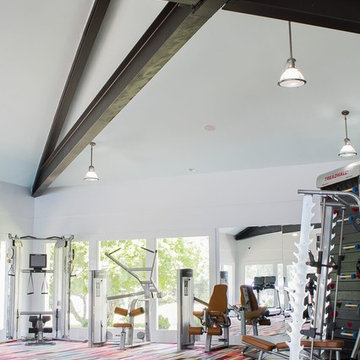
This fitness center designed by our Long Island studio is all about making workouts fun - featuring abundant sunlight, a clean palette, and durable multi-hued flooring.
---
Project designed by Long Island interior design studio Annette Jaffe Interiors. They serve Long Island including the Hamptons, as well as NYC, the tri-state area, and Boca Raton, FL.
---
For more about Annette Jaffe Interiors, click here:
https://annettejaffeinteriors.com/

Immagine di una grande palestra multiuso contemporanea con pareti blu, moquette e pavimento blu
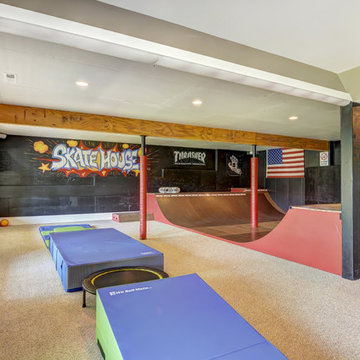
Skatehouse 2.5. Converted from full skatepark to combination of skateboard ramp and gymnastics area.
Converted from this: http://www.houzz.com/photos/32641054/Basement-Skatepark-craftsman-basement-charlotte
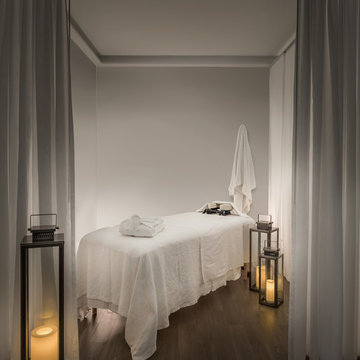
Sofia Joelsson Design
Foto di una grande palestra in casa contemporanea con moquette
Foto di una grande palestra in casa contemporanea con moquette
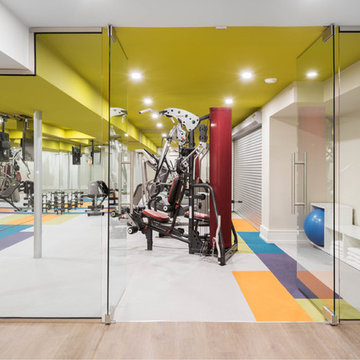
Stephani Buchman
Esempio di una grande sala pesi design con pareti bianche e moquette
Esempio di una grande sala pesi design con pareti bianche e moquette
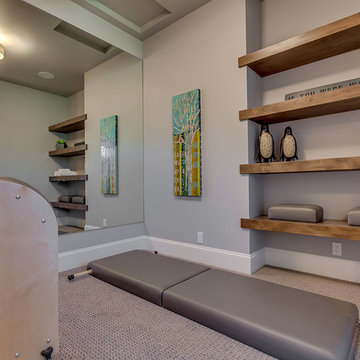
Paint: Benjamin Moore 1465" Smoke Embers"
Trim & Ceiling: Benjamin Moore OC-64 "Pure White"
Floor: Carpet
Ispirazione per uno studio yoga minimal di medie dimensioni con pareti grigie e moquette
Ispirazione per uno studio yoga minimal di medie dimensioni con pareti grigie e moquette
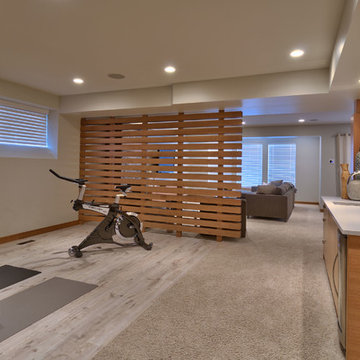
Daniel Wexler
Esempio di una palestra multiuso design di medie dimensioni con moquette
Esempio di una palestra multiuso design di medie dimensioni con moquette
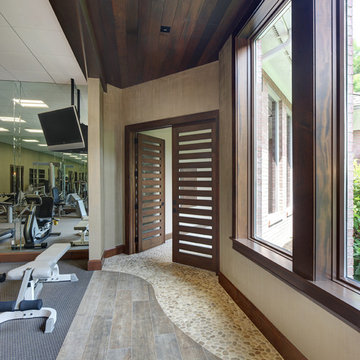
Tricia Shay Photography
Esempio di una grande palestra multiuso design con moquette
Esempio di una grande palestra multiuso design con moquette
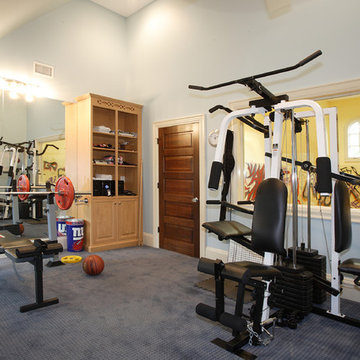
This custom-built home in Westfield, NJ has it all including a home gym overlooking a custom designed indoor sport court. The fitness center ample amount of space for various gym equipment.
165 Foto di palestre in casa contemporanee con moquette
1