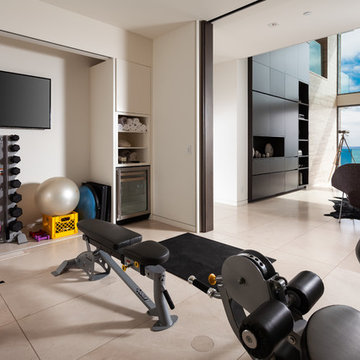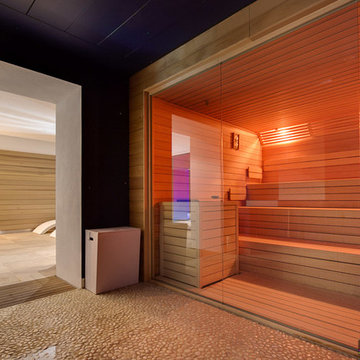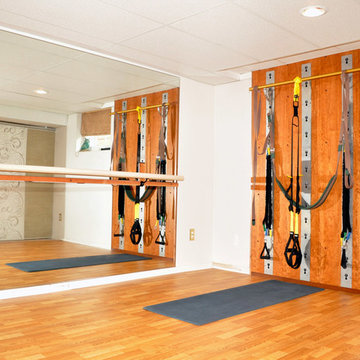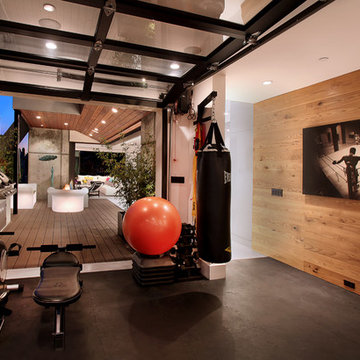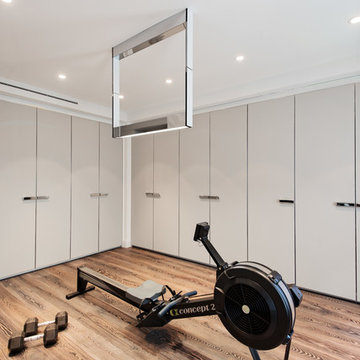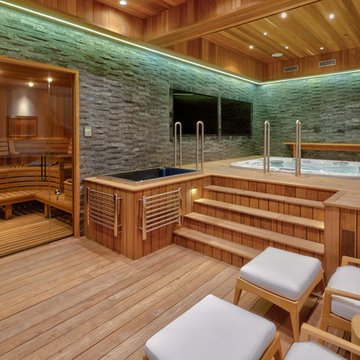5.770 Foto di palestre in casa contemporanee
Filtra anche per:
Budget
Ordina per:Popolari oggi
141 - 160 di 5.770 foto
1 di 2
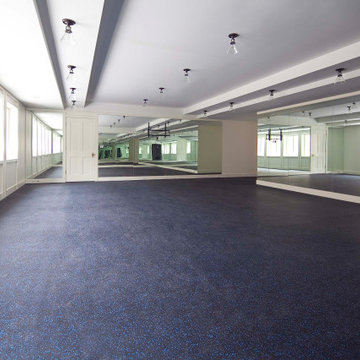
Ispirazione per un ampio studio yoga contemporaneo con pareti bianche, pavimento in vinile e pavimento blu
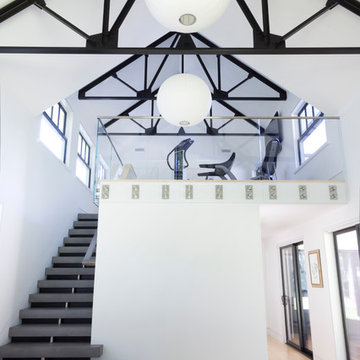
Ispirazione per una grande palestra multiuso contemporanea con pareti bianche e parquet chiaro
Trova il professionista locale adatto per il tuo progetto
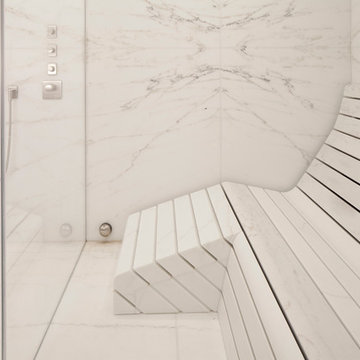
Custom made stone bench for steam room in Calacatta stone, curves derived form half-sitting position. Photographer: Tim Mitchell
Esempio di una grande palestra in casa design
Esempio di una grande palestra in casa design
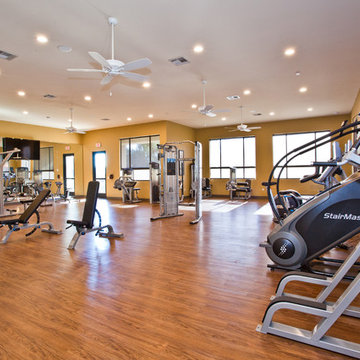
Henri Sagalow
Ted Cordingly
Immagine di una grande palestra multiuso design con pareti gialle
Immagine di una grande palestra multiuso design con pareti gialle
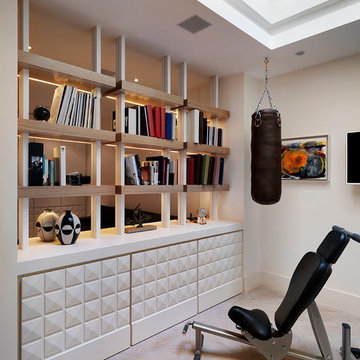
Home Gym and library areas
By Tyler Mandic Ltd
Esempio di una grande palestra multiuso minimal con pareti bianche
Esempio di una grande palestra multiuso minimal con pareti bianche
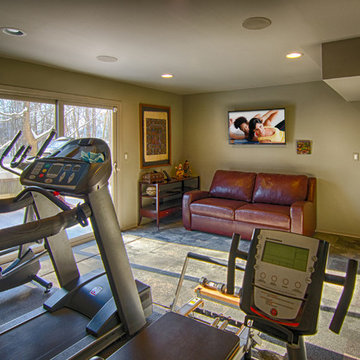
Joy King or The Sound Vision
Ispirazione per una palestra multiuso contemporanea di medie dimensioni con pareti verdi e pavimento in vinile
Ispirazione per una palestra multiuso contemporanea di medie dimensioni con pareti verdi e pavimento in vinile
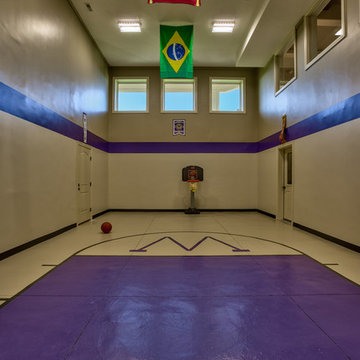
Amoura Productions
Sallie Elliott, Allied ASID
Ispirazione per un campo sportivo coperto contemporaneo con pareti viola e pavimento in cemento
Ispirazione per un campo sportivo coperto contemporaneo con pareti viola e pavimento in cemento
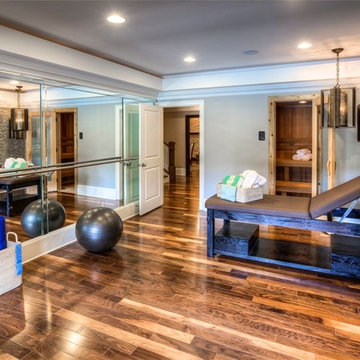
With a personal workout space, there's no excuse for not hitting the gym!
Esempio di una palestra in casa contemporanea
Esempio di una palestra in casa contemporanea
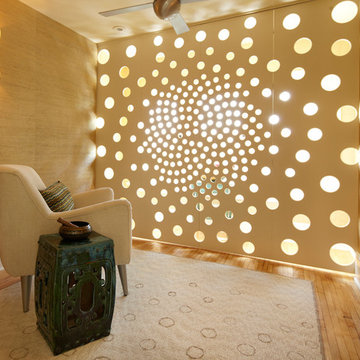
A room dedicated to the daily practice of meditation. Custom screens create a calm tranquil light within the room.
Karen Melvin Photography
Immagine di una palestra in casa minimal
Immagine di una palestra in casa minimal
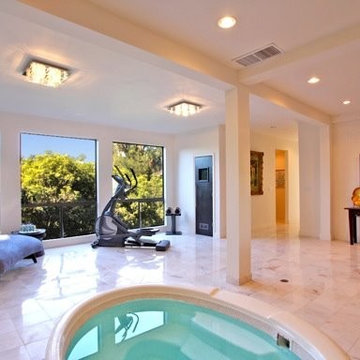
Design work and staging by United Principal Investments.
Photo credits: Katie McNeilly & Markus Canter
Ispirazione per una palestra in casa design
Ispirazione per una palestra in casa design

This modern, industrial basement renovation includes a conversation sitting area and game room, bar, pool table, large movie viewing area, dart board and large, fully equipped exercise room. The design features stained concrete floors, feature walls and bar fronts of reclaimed pallets and reused painted boards, bar tops and counters of reclaimed pine planks and stripped existing steel columns. Decor includes industrial style furniture from Restoration Hardware, track lighting and leather club chairs of different colors. The client added personal touches of favorite album covers displayed on wall shelves, a multicolored Buzz mascott from Georgia Tech and a unique grid of canvases with colors of all colleges attended by family members painted by the family. Photos are by the architect.

This 2 bedroom 2 bath home was designed using inspiration from the client as a collaboration between Mantell-Hecathorn Builders and Feeny Architect. This home offers a cool vibe in and out, with fine, homemade furniture by the owner, and Feeny designed steel posts and beams. Since Mantell-Hecathorn Builders is the only builder in Southwest Colorado to certify 100% of their homes to rigorous standards, including Department of Energy Zero Energy Ready, Energy Star, and Indoor airPlus, this home has certified indoor air quality, durability, and is low maintenance.
5.770 Foto di palestre in casa contemporanee

Esempio di una grande palestra multiuso design con pareti marroni, parquet chiaro, pavimento marrone e soffitto in perlinato
8
