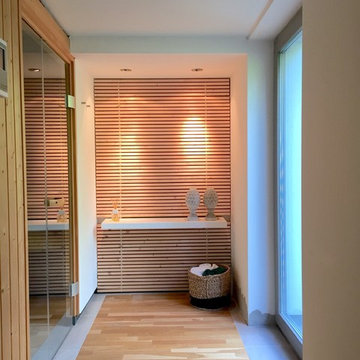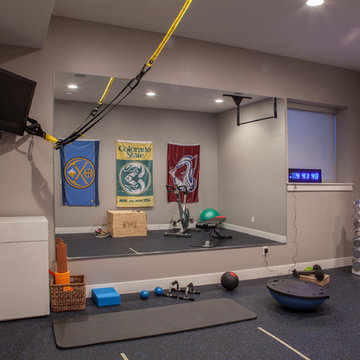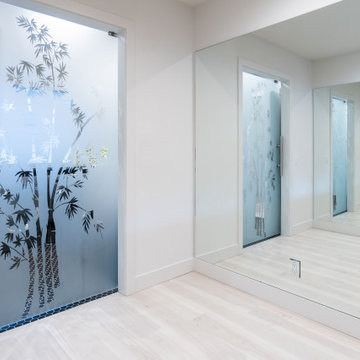Palestra in Casa
Filtra anche per:
Budget
Ordina per:Popolari oggi
1 - 20 di 194 foto
1 di 3

Immagine di una piccola sala pesi minimal con pareti beige, pavimento in cemento e pavimento nero

Spacecrafting
Ispirazione per una piccola sala pesi contemporanea con pareti grigie, pavimento in cemento e pavimento grigio
Ispirazione per una piccola sala pesi contemporanea con pareti grigie, pavimento in cemento e pavimento grigio

This extensive home renovation in McLean, VA featured a multi-room transformation. The kitchen, family room and living room were remodeled into an open concept space with beautiful hardwood floors throughout and recessed lighting to enhance the natural light reaching the home. With an emphasis on incorporating reclaimed products into their remodel, these MOSS customers were able to add rustic touches to their home. The home also included a basement remodel, multiple bedroom and bathroom remodels, as well as space for a laundry room, home gym and office.
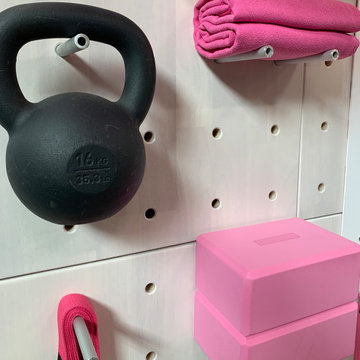
The myWall system is the perfect fit for anyone working out from home. The system provides a fully customizable workout area with limited space requirements. The myWall panels are perfect for Yoga and Barre enthusiasts.
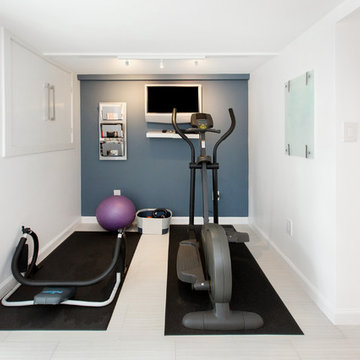
Integrated exercise room and office space, entertainment room with minibar and bubble chair, play room with under the stairs cool doll house, steam bath

This condo was designed for a great client: a young professional male with modern and unfussy sensibilities. The goal was to create a space that represented this by using clean lines and blending natural and industrial tones and materials. Great care was taken to be sure that interest was created through a balance of high contrast and simplicity. And, of course, the entire design is meant to support and not distract from the incredible views.
Photos by: Chipper Hatter

Friends and neighbors of an owner of Four Elements asked for help in redesigning certain elements of the interior of their newer home on the main floor and basement to better reflect their tastes and wants (contemporary on the main floor with a more cozy rustic feel in the basement). They wanted to update the look of their living room, hallway desk area, and stairway to the basement. They also wanted to create a 'Game of Thrones' themed media room, update the look of their entire basement living area, add a scotch bar/seating nook, and create a new gym with a glass wall. New fireplace areas were created upstairs and downstairs with new bulkheads, new tile & brick facades, along with custom cabinets. A beautiful stained shiplap ceiling was added to the living room. Custom wall paneling was installed to areas on the main floor, stairway, and basement. Wood beams and posts were milled & installed downstairs, and a custom castle-styled barn door was created for the entry into the new medieval styled media room. A gym was built with a glass wall facing the basement living area. Floating shelves with accent lighting were installed throughout - check out the scotch tasting nook! The entire home was also repainted with modern but warm colors. This project turned out beautiful!
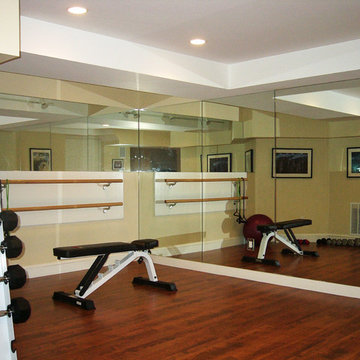
A professional-quality gym in your own basement, complete with workout bars and mirrors! If you like music and the tv with your workout, let Don know and he will add the correct wiring to the project! Add a bathroom with a shower, and you will pop out of your basement workout ready to go!

Immagine di una piccola sala pesi minimal con pareti beige, parquet chiaro e pavimento beige
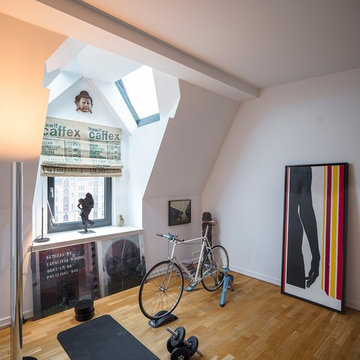
Idee per una piccola palestra multiuso design con pareti bianche, pavimento in legno massello medio e pavimento marrone
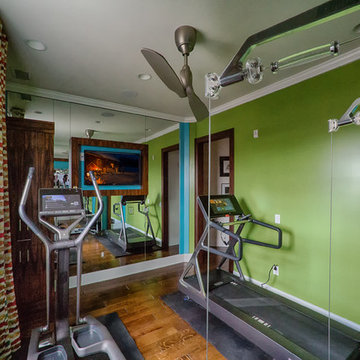
Ispirazione per una piccola palestra multiuso minimal con pareti verdi e pavimento in legno massello medio
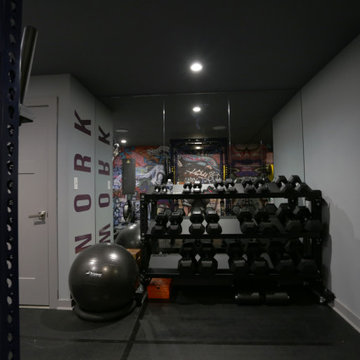
This lower level space was inspired by Film director, write producer, Quentin Tarantino. Starting with the acoustical panels disguised as posters, with films by Tarantino himself. We included a sepia color tone over the original poster art and used this as a color palate them for the entire common area of this lower level. New premium textured carpeting covers most of the floor, and on the ceiling, we added LED lighting, Madagascar ebony beams, and a two-tone ceiling paint by Sherwin Williams. The media stand houses most of the AV equipment and the remaining is integrated into the walls using architectural speakers to comprise this 7.1.4 Dolby Atmos Setup. We included this custom sectional with performance velvet fabric, as well as a new table and leather chairs for family game night. The XL metal prints near the new regulation pool table creates an irresistible ambiance, also to the neighboring reclaimed wood dart board area. The bathroom design include new marble tile flooring and a premium frameless shower glass. The luxury chevron wallpaper gives this space a kiss of sophistication. Finalizing this lounge we included a gym with rubber flooring, fitness rack, row machine as well as custom mural which infuses visual fuel to the owner’s workout. The Everlast speedbag is positioned in the perfect place for those late night or early morning cardio workouts. Lastly, we included Polk Audio architectural ceiling speakers meshed with an SVS micros 3000, 800-Watt subwoofer.
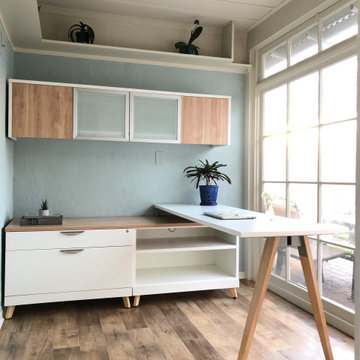
This small enclosed patio became a new light, bright and airy home office with views to the garden. We just added new flooring, paint and furniture.
Ispirazione per una piccola palestra in casa design con pareti blu e pavimento in vinile
Ispirazione per una piccola palestra in casa design con pareti blu e pavimento in vinile

The client wanted a multifunctional garden room where they could have a Home office and small Gym and work out area, the Garden Room was south facing and they wanted built in blinds within the Bifold doors. We completed the garden room with our in house landscaping team and repurposed existing paving slabs to create a curved path and outside dining area.
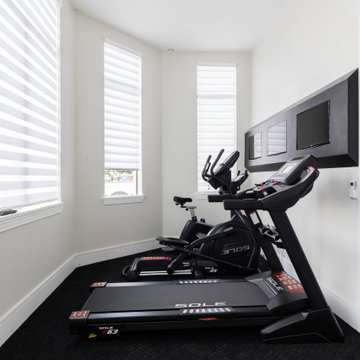
Reunion Resort
Kissimmee FL
Landmark Custom Builder & Remodeling
Immagine di una piccola palestra multiuso design con pareti bianche, moquette e pavimento nero
Immagine di una piccola palestra multiuso design con pareti bianche, moquette e pavimento nero
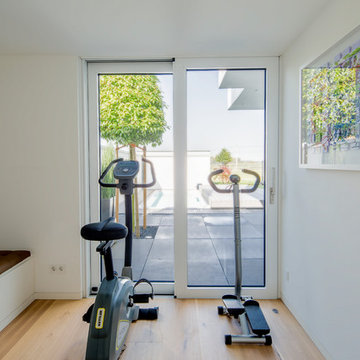
Fotos: Julia Vogel, Köln
Foto di una piccola palestra multiuso contemporanea con pareti bianche, pavimento in legno massello medio e pavimento beige
Foto di una piccola palestra multiuso contemporanea con pareti bianche, pavimento in legno massello medio e pavimento beige
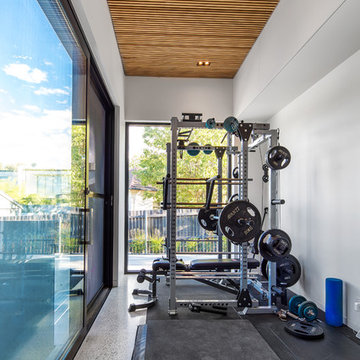
Home gym wing.
Foto di una piccola palestra in casa contemporanea con pareti bianche, pavimento in cemento e pavimento bianco
Foto di una piccola palestra in casa contemporanea con pareti bianche, pavimento in cemento e pavimento bianco
1
