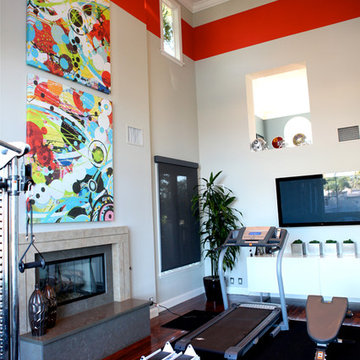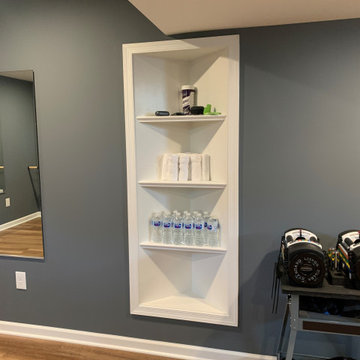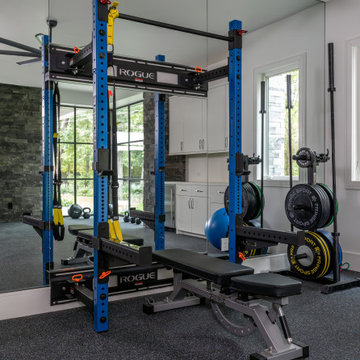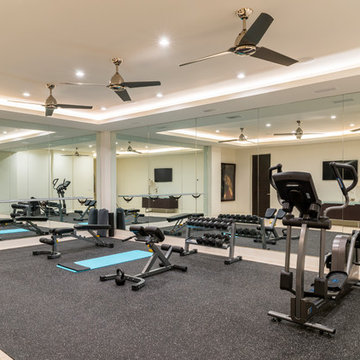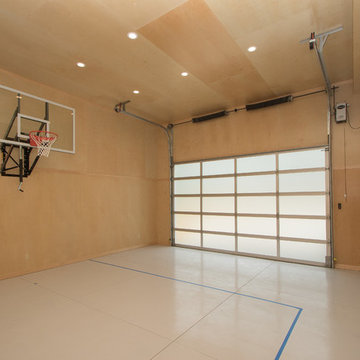5.778 Foto di palestre in casa contemporanee
Filtra anche per:
Budget
Ordina per:Popolari oggi
101 - 120 di 5.778 foto
1 di 2
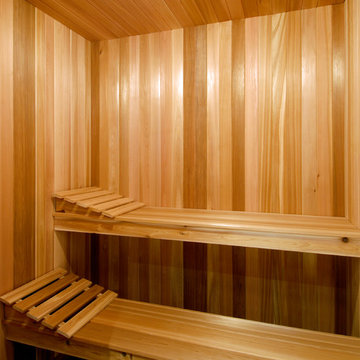
Sauna, adjacent to the bathroom, reflects tranquility and relaxation.
Ispirazione per una palestra in casa contemporanea
Ispirazione per una palestra in casa contemporanea
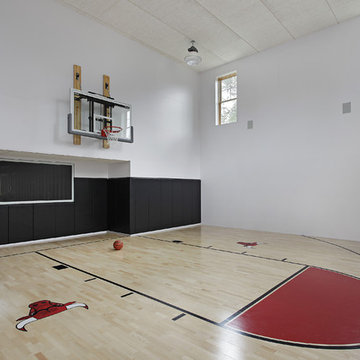
Underground basketball court in private home.
Ispirazione per un campo sportivo coperto contemporaneo con pareti bianche e parquet chiaro
Ispirazione per un campo sportivo coperto contemporaneo con pareti bianche e parquet chiaro
Trova il professionista locale adatto per il tuo progetto
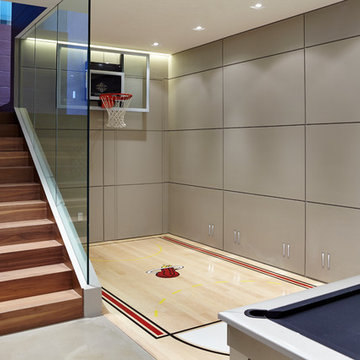
Photography by Moris Moreno
Ispirazione per un campo sportivo coperto minimal con pareti grigie, parquet chiaro e pavimento beige
Ispirazione per un campo sportivo coperto minimal con pareti grigie, parquet chiaro e pavimento beige
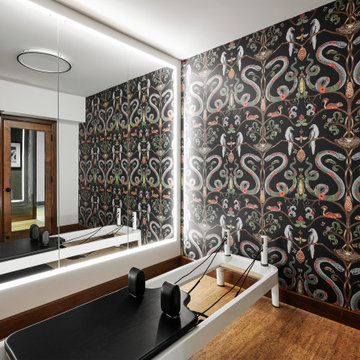
This small but mighty home gym features fun wallpaper, cork flooring, a mirror with a lit reveal, a Swedish ladder system, and custom casework.
Esempio di una piccola palestra in casa contemporanea con pareti bianche, pavimento in sughero e pavimento marrone
Esempio di una piccola palestra in casa contemporanea con pareti bianche, pavimento in sughero e pavimento marrone
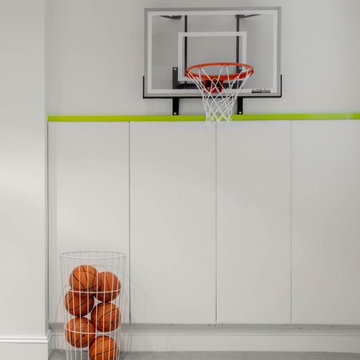
Kids' basement - modern kids' room idea in Greenwich, Connecticut - Houzz
Esempio di una palestra in casa contemporanea
Esempio di una palestra in casa contemporanea

This exercise room is perfect for your daily yoga practice! Right off the basement family room the glass doors allow to close the room off without making the space feel smaller.

"Greenleaf" is a luxury, new construction home in Darien, CT.
Sophisticated furniture, artisan accessories and a combination of bold and neutral tones were used to create a lifestyle experience. Our staging highlights the beautiful architectural interior design done by Stephanie Rapp Interiors.

Custom Cabinetry for Home Gym
Immagine di una piccola sala pesi minimal con pareti bianche, pavimento in linoleum e pavimento grigio
Immagine di una piccola sala pesi minimal con pareti bianche, pavimento in linoleum e pavimento grigio
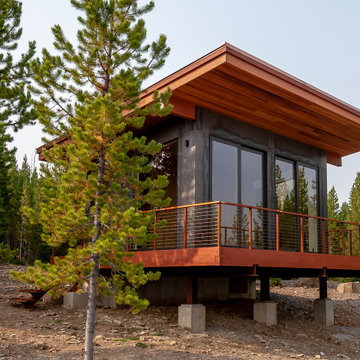
Esempio di un piccolo studio yoga contemporaneo con pareti bianche, pavimento in sughero e pavimento marrone
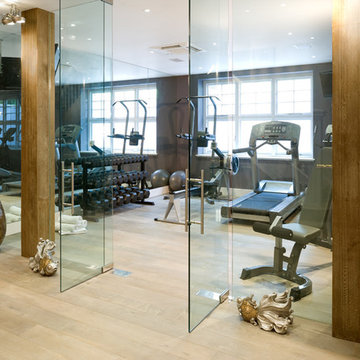
Sarel Johnson
Idee per una palestra in casa design di medie dimensioni con pareti marroni, parquet chiaro e pavimento beige
Idee per una palestra in casa design di medie dimensioni con pareti marroni, parquet chiaro e pavimento beige
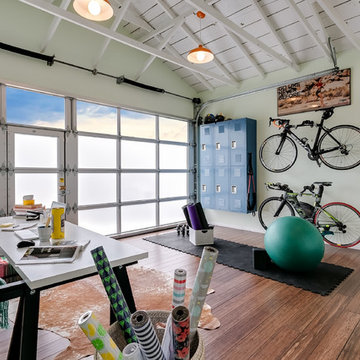
Katya Grozovskaya Photography
Foto di uno studio yoga design di medie dimensioni con pareti verdi, pavimento in legno massello medio e pavimento marrone
Foto di uno studio yoga design di medie dimensioni con pareti verdi, pavimento in legno massello medio e pavimento marrone
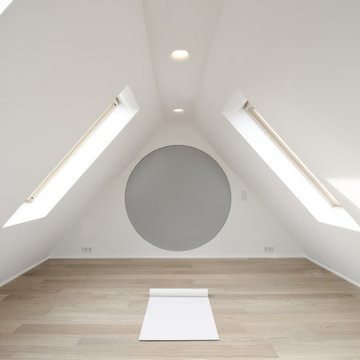
Anne Stallkamp
Ispirazione per uno studio yoga contemporaneo con pareti bianche e parquet chiaro
Ispirazione per uno studio yoga contemporaneo con pareti bianche e parquet chiaro
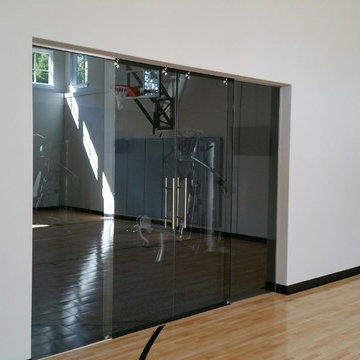
Esempio di un campo sportivo coperto minimal di medie dimensioni con pareti grigie, parquet chiaro e pavimento beige
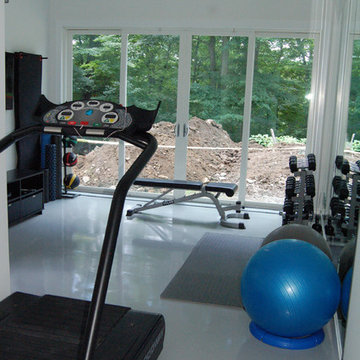
All new gym with gray epoxy floor, mirror wall, eight foot French sliders, and renovated shower bath. New LED highats in the raised ceiling.
Immagine di una palestra in casa minimal
Immagine di una palestra in casa minimal
5.778 Foto di palestre in casa contemporanee

In the hills of San Anselmo in Marin County, this 5,000 square foot existing multi-story home was enlarged to 6,000 square feet with a new dance studio addition with new master bedroom suite and sitting room for evening entertainment and morning coffee. Sited on a steep hillside one acre lot, the back yard was unusable. New concrete retaining walls and planters were designed to create outdoor play and lounging areas with stairs that cascade down the hill forming a wrap-around walkway. The goal was to make the new addition integrate the disparate design elements of the house and calm it down visually. The scope was not to change everything, just the rear façade and some of the side facades.
The new addition is a long rectangular space inserted into the rear of the building with new up-swooping roof that ties everything together. Clad in red cedar, the exterior reflects the relaxed nature of the one acre wooded hillside site. Fleetwood windows and wood patterned tile complete the exterior color material palate.
The sitting room overlooks a new patio area off of the children’s playroom and features a butt glazed corner window providing views filtered through a grove of bay laurel trees. Inside is a television viewing area with wetbar off to the side that can be closed off with a concealed pocket door to the master bedroom. The bedroom was situated to take advantage of these views of the rear yard and the bed faces a stone tile wall with recessed skylight above. The master bath, a driving force for the project, is large enough to allow both of them to occupy and use at the same time.
The new dance studio and gym was inspired for their two daughters and has become a facility for the whole family. All glass, mirrors and space with cushioned wood sports flooring, views to the new level outdoor area and tree covered side yard make for a dramatic turnaround for a home with little play or usable outdoor space previously.
Photo Credit: Paul Dyer Photography.
6
