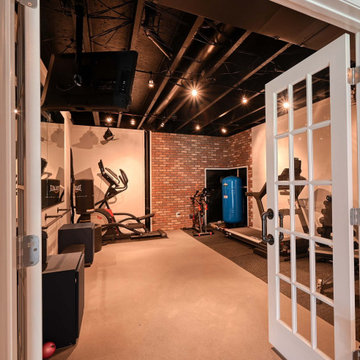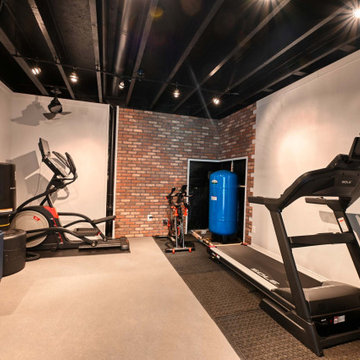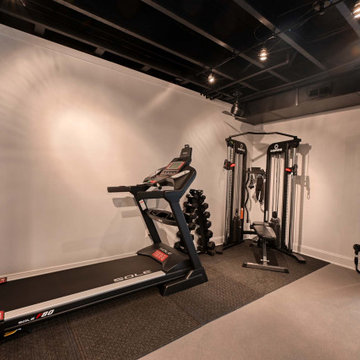19 Foto di palestre in casa contemporanee con travi a vista
Filtra anche per:
Budget
Ordina per:Popolari oggi
1 - 19 di 19 foto
1 di 3

Below Buchanan is a basement renovation that feels as light and welcoming as one of our outdoor living spaces. The project is full of unique details, custom woodworking, built-in storage, and gorgeous fixtures. Custom carpentry is everywhere, from the built-in storage cabinets and molding to the private booth, the bar cabinetry, and the fireplace lounge.
Creating this bright, airy atmosphere was no small challenge, considering the lack of natural light and spatial restrictions. A color pallet of white opened up the space with wood, leather, and brass accents bringing warmth and balance. The finished basement features three primary spaces: the bar and lounge, a home gym, and a bathroom, as well as additional storage space. As seen in the before image, a double row of support pillars runs through the center of the space dictating the long, narrow design of the bar and lounge. Building a custom dining area with booth seating was a clever way to save space. The booth is built into the dividing wall, nestled between the support beams. The same is true for the built-in storage cabinet. It utilizes a space between the support pillars that would otherwise have been wasted.
The small details are as significant as the larger ones in this design. The built-in storage and bar cabinetry are all finished with brass handle pulls, to match the light fixtures, faucets, and bar shelving. White marble counters for the bar, bathroom, and dining table bring a hint of Hollywood glamour. White brick appears in the fireplace and back bar. To keep the space feeling as lofty as possible, the exposed ceilings are painted black with segments of drop ceilings accented by a wide wood molding, a nod to the appearance of exposed beams. Every detail is thoughtfully chosen right down from the cable railing on the staircase to the wood paneling behind the booth, and wrapping the bar.
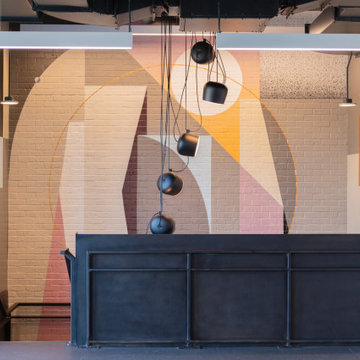
Colorful mural in this large home gym.
Foto di una grande palestra multiuso design con pareti multicolore, pavimento nero e travi a vista
Foto di una grande palestra multiuso design con pareti multicolore, pavimento nero e travi a vista

Custom home gym with space for multi-use & activities.
Idee per una palestra multiuso contemporanea con pareti beige, pavimento in vinile e travi a vista
Idee per una palestra multiuso contemporanea con pareti beige, pavimento in vinile e travi a vista
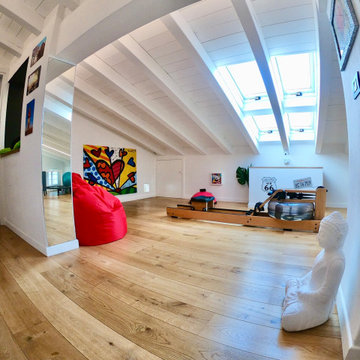
Idee per una piccola palestra multiuso design con pareti bianche, parquet chiaro e travi a vista

Get pumped for your workout with your favorite songs, easily played overhead from your phone. Ready to watch a guided workout? That's easy too!
Ispirazione per una palestra in casa minimal di medie dimensioni con pareti grigie, pavimento in laminato, pavimento grigio e travi a vista
Ispirazione per una palestra in casa minimal di medie dimensioni con pareti grigie, pavimento in laminato, pavimento grigio e travi a vista

Custom designed and design build of indoor basket ball court, home gym and golf simulator.
Ispirazione per un ampio campo sportivo coperto design con pareti marroni, parquet chiaro, pavimento marrone e travi a vista
Ispirazione per un ampio campo sportivo coperto design con pareti marroni, parquet chiaro, pavimento marrone e travi a vista
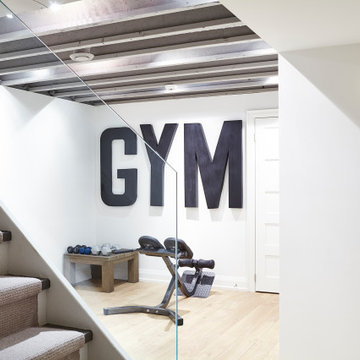
Ispirazione per una piccola palestra in casa contemporanea con pareti bianche, pavimento in laminato, pavimento bianco e travi a vista
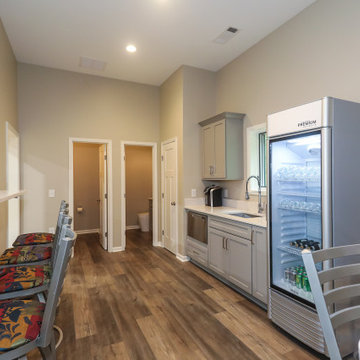
Kitchenette adjacent to gym court with pass-through window for courtside snack breaks.
Immagine di una grande palestra multiuso design con pareti grigie, pavimento in vinile, pavimento marrone e travi a vista
Immagine di una grande palestra multiuso design con pareti grigie, pavimento in vinile, pavimento marrone e travi a vista
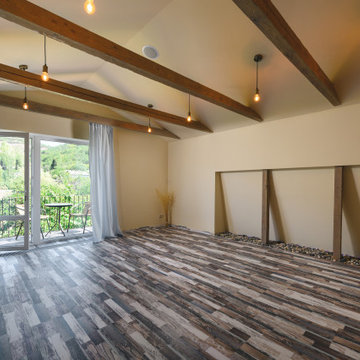
Ispirazione per un ampio studio yoga contemporaneo con pareti beige, pavimento in sughero, pavimento marrone e travi a vista
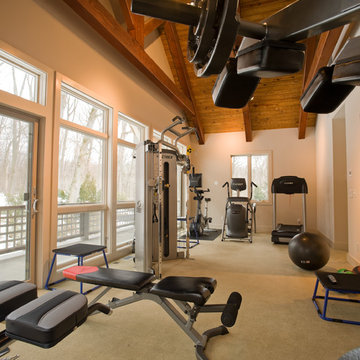
Foto di una sala pesi minimal di medie dimensioni con travi a vista, pareti grigie, moquette e pavimento marrone
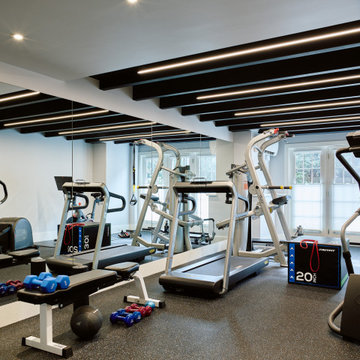
The home gym was created in a previously unfinished basement area. With the on grade appeal, the wall of French doors floods the space with light. The rubber floor is the perfect material for working out on the extensive professional cardio and weight equipment. There is also room for yoga and stretching. Two walls of mirror, LED lighting and an independent HVAC system help it to rival a pro gym.
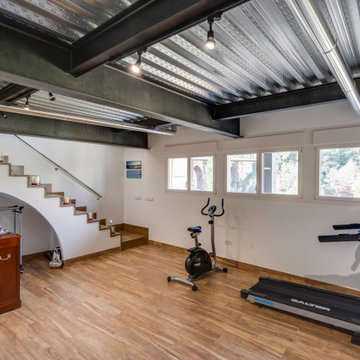
Immagine di una sala pesi contemporanea di medie dimensioni con pareti bianche, pavimento in legno massello medio, pavimento marrone e travi a vista
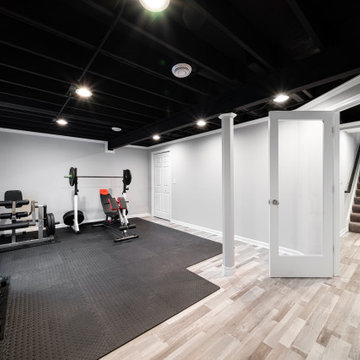
Custom home gym with space for multi-use & activities.
Immagine di una palestra multiuso design con pareti beige, pavimento in vinile e travi a vista
Immagine di una palestra multiuso design con pareti beige, pavimento in vinile e travi a vista
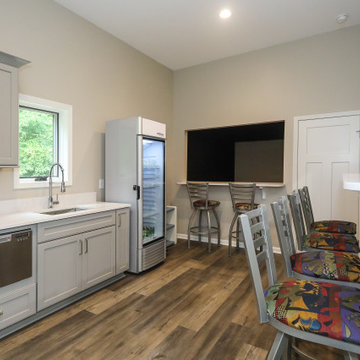
Kitchenette adjacent to gym court with pass-through window for courtside snack breaks.
Idee per una grande palestra multiuso minimal con pareti grigie, pavimento in vinile, pavimento marrone e travi a vista
Idee per una grande palestra multiuso minimal con pareti grigie, pavimento in vinile, pavimento marrone e travi a vista
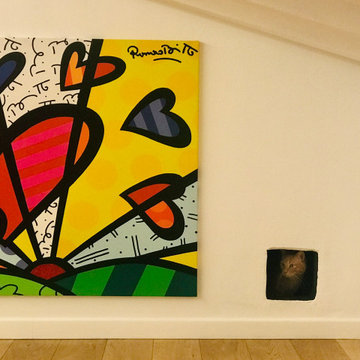
Immagine di una piccola palestra multiuso minimal con pareti bianche, parquet chiaro e travi a vista
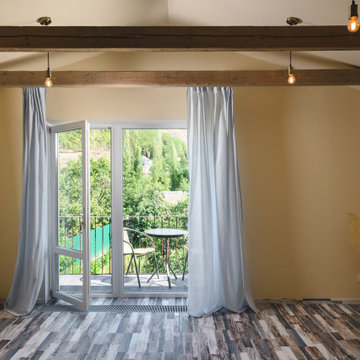
Esempio di un ampio studio yoga contemporaneo con pareti beige, pavimento in sughero, pavimento marrone e travi a vista
19 Foto di palestre in casa contemporanee con travi a vista
1
