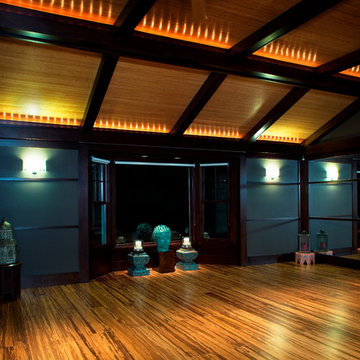28 Foto di palestre in casa contemporanee con pavimento giallo
Filtra anche per:
Budget
Ordina per:Popolari oggi
1 - 20 di 28 foto
1 di 3

Photo by Langdon Clay
Idee per una palestra multiuso contemporanea di medie dimensioni con pavimento in legno massello medio, pareti marroni e pavimento giallo
Idee per una palestra multiuso contemporanea di medie dimensioni con pavimento in legno massello medio, pareti marroni e pavimento giallo
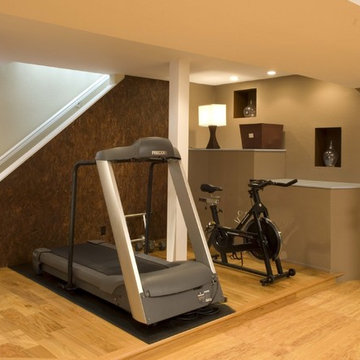
Immagine di una palestra in casa minimal con pareti beige, parquet chiaro e pavimento giallo
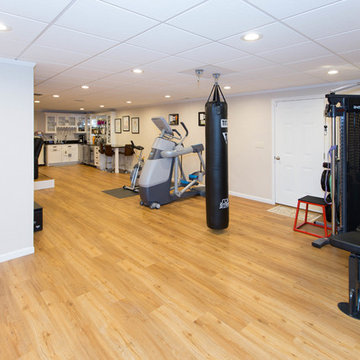
This Connecticut basement was once dark and dreary, making for a very unwelcoming and uncomfortable space for the family involved. We transformed the space into a beautiful, inviting area that everyone in the family could enjoy!
Give us a call for your free estimate today!
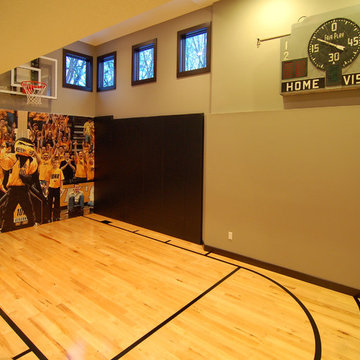
Foto di un campo sportivo coperto minimal di medie dimensioni con pareti beige, parquet chiaro e pavimento giallo
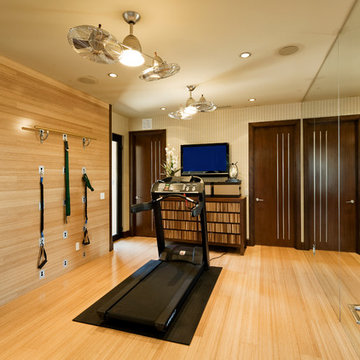
Idee per una palestra multiuso minimal con pareti beige, parquet chiaro e pavimento giallo
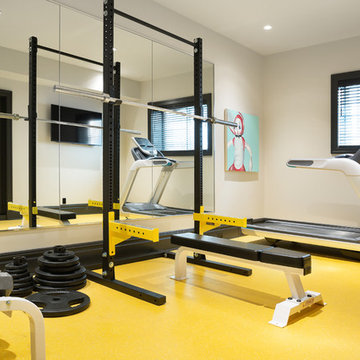
Photo: Phil Crozier
Foto di una palestra multiuso minimal con pavimento giallo e pareti bianche
Foto di una palestra multiuso minimal con pavimento giallo e pareti bianche
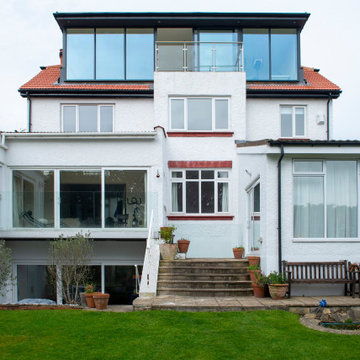
This Loft Conversion in South West London is located at the top of a hill, commanding such a prominent location offers breathtaking, uninterrupted views. To take full advantage of the view the client and designer decided to use floor to ceiling windows across the full width of the dormer to provide panoramic views out. Sliding doors then open onto a balcony to further enjoy the views of the skyline in the distance. The clients have chosen to make the space a home gym and we can see why!
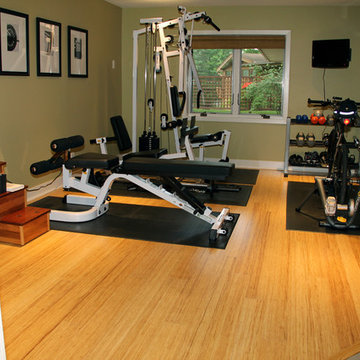
Ispirazione per una palestra in casa minimal con pavimento in bambù e pavimento giallo
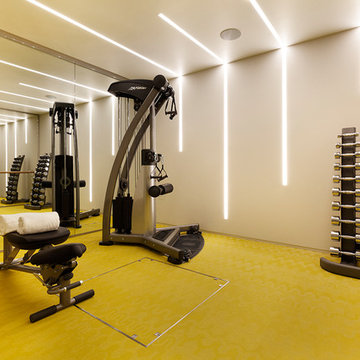
Alexander James
Ispirazione per una palestra in casa design di medie dimensioni con pareti grigie e pavimento giallo
Ispirazione per una palestra in casa design di medie dimensioni con pareti grigie e pavimento giallo
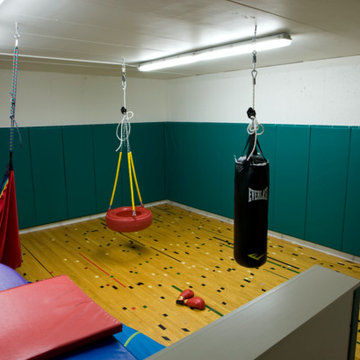
Wood floor for a lower-level gym was reclaimed from an area school that was being remodeled.
Immagine di una palestra multiuso minimal di medie dimensioni con pareti bianche e pavimento giallo
Immagine di una palestra multiuso minimal di medie dimensioni con pareti bianche e pavimento giallo
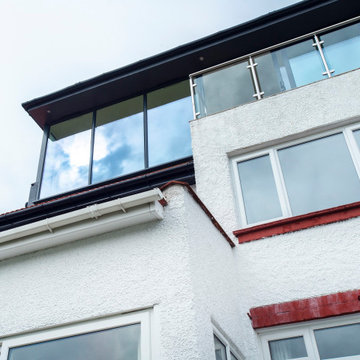
This Loft Conversion in South West London is located at the top of a hill, commanding such a prominent location offers breathtaking, uninterrupted views. To take full advantage of the view the client and designer decided to use floor to ceiling windows across the full width of the dormer to provide panoramic views out. Sliding doors then open onto a balcony to further enjoy the views of the skyline in the distance. The clients have chosen to make the space a home gym and we can see why!
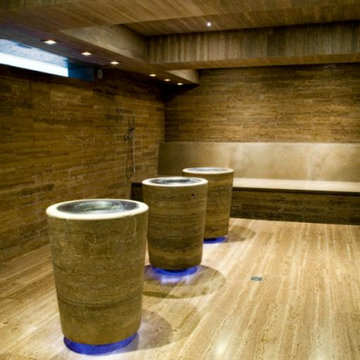
Chianciano Terme
Immagine di una grande palestra multiuso minimal con pareti marroni, pavimento in travertino e pavimento giallo
Immagine di una grande palestra multiuso minimal con pareti marroni, pavimento in travertino e pavimento giallo
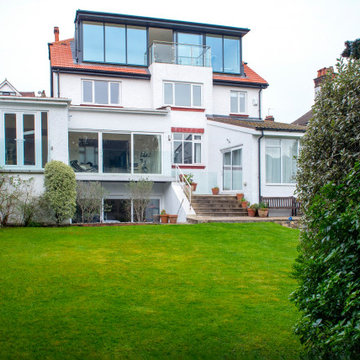
This Loft Conversion in South West London is located at the top of a hill, commanding such a prominent location offers breathtaking, uninterrupted views. To take full advantage of the view the client and designer decided to use floor to ceiling windows across the full width of the dormer to provide panoramic views out. Sliding doors then open onto a balcony to further enjoy the views of the skyline in the distance. The clients have chosen to make the space a home gym and we can see why!
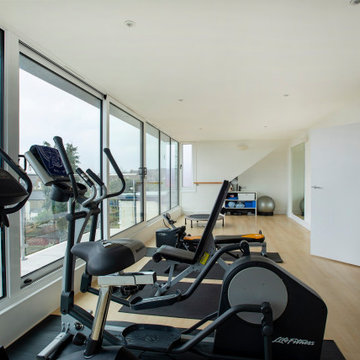
This Loft Conversion in South West London is located at the top of a hill, commanding such a prominent location offers breathtaking, uninterrupted views. To take full advantage of the view the client and designer decided to use floor to ceiling windows across the full width of the dormer to provide panoramic views out. Sliding doors then open onto a balcony to further enjoy the views of the skyline in the distance. The clients have chosen to make the space a home gym and we can see why!
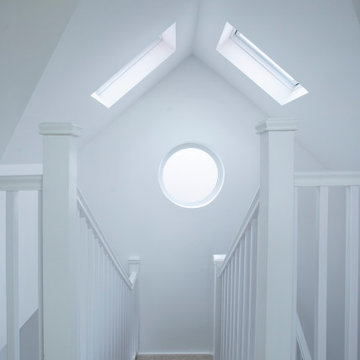
This Loft Conversion in South West London is located at the top of a hill, commanding such a prominent location offers breathtaking, uninterrupted views. To take full advantage of the view the client and designer decided to use floor to ceiling windows across the full width of the dormer to provide panoramic views out. Sliding doors then open onto a balcony to further enjoy the views of the skyline in the distance. The clients have chosen to make the space a home gym and we can see why!
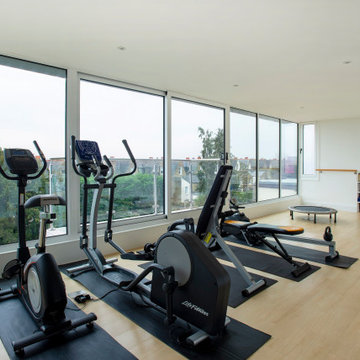
This Loft Conversion in South West London is located at the top of a hill, commanding such a prominent location offers breathtaking, uninterrupted views. To take full advantage of the view the client and designer decided to use floor to ceiling windows across the full width of the dormer to provide panoramic views out. Sliding doors then open onto a balcony to further enjoy the views of the skyline in the distance. The clients have chosen to make the space a home gym and we can see why!
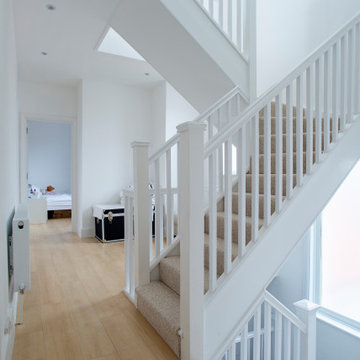
This Loft Conversion in South West London is located at the top of a hill, commanding such a prominent location offers breathtaking, uninterrupted views. To take full advantage of the view the client and designer decided to use floor to ceiling windows across the full width of the dormer to provide panoramic views out. Sliding doors then open onto a balcony to further enjoy the views of the skyline in the distance. The clients have chosen to make the space a home gym and we can see why!
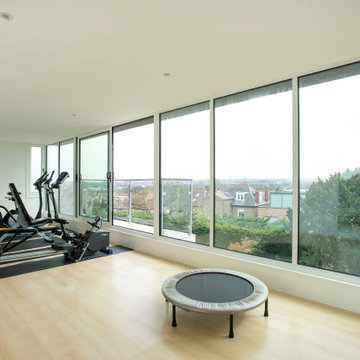
This Loft Conversion in South West London is located at the top of a hill, commanding such a prominent location offers breathtaking, uninterrupted views. To take full advantage of the view the client and designer decided to use floor to ceiling windows across the full width of the dormer to provide panoramic views out. Sliding doors then open onto a balcony to further enjoy the views of the skyline in the distance. The clients have chosen to make the space a home gym and we can see why!
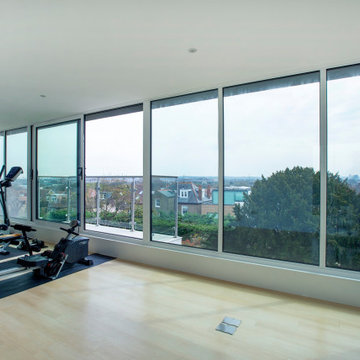
This Loft Conversion in South West London is located at the top of a hill, commanding such a prominent location offers breathtaking, uninterrupted views. To take full advantage of the view the client and designer decided to use floor to ceiling windows across the full width of the dormer to provide panoramic views out. Sliding doors then open onto a balcony to further enjoy the views of the skyline in the distance. The clients have chosen to make the space a home gym and we can see why!
28 Foto di palestre in casa contemporanee con pavimento giallo
1
