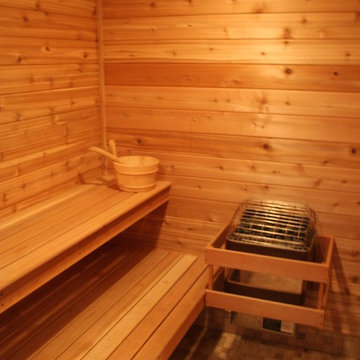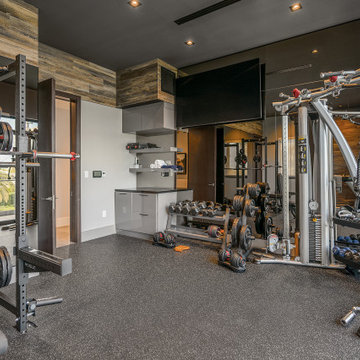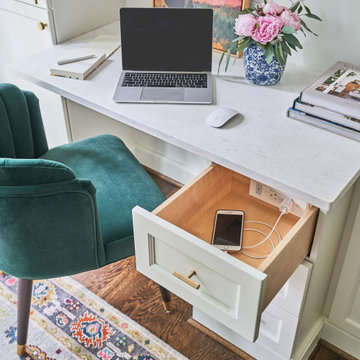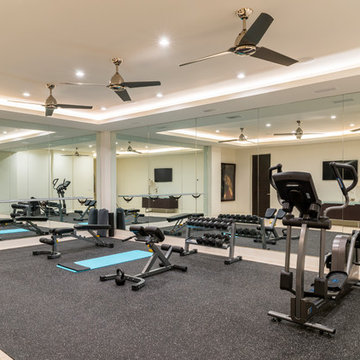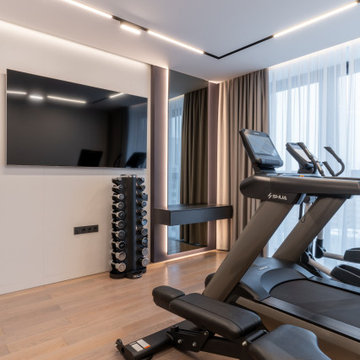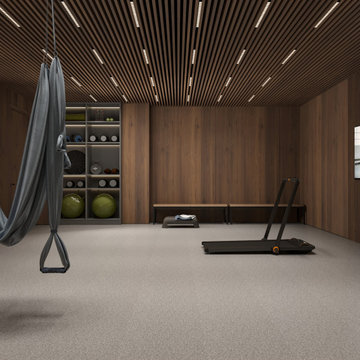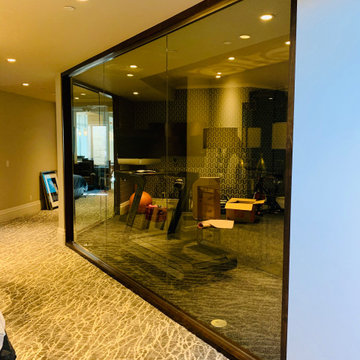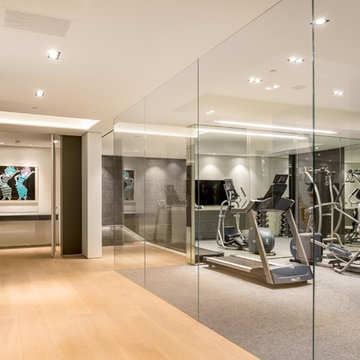5.788 Foto di palestre in casa contemporanee
Filtra anche per:
Budget
Ordina per:Popolari oggi
81 - 100 di 5.788 foto
1 di 2

A showpiece of soft-contemporary design, this custom beach front home boasts 3-full floors of living space plus a generous sun deck with ocean views from all levels. This 7,239SF home has 6 bedrooms, 7 baths, a home theater, gym, wine room, library and multiple living rooms.
The exterior is simple, yet unique with limestone blocks set against smooth ivory stucco and teak siding accent bands. The beach side of the property opens to a resort-style oasis with a full outdoor kitchen, lap pool, spa, fire pit, and luxurious landscaping and lounging opportunities.
Award Winner "Best House over 7,000 SF.", Residential Design & Build Magazine 2009, and Best Contemporary House "Silver Award" Dream Home Magazine 2011

Foto di una grande palestra multiuso design con pavimento con piastrelle in ceramica e pareti beige
Trova il professionista locale adatto per il tuo progetto
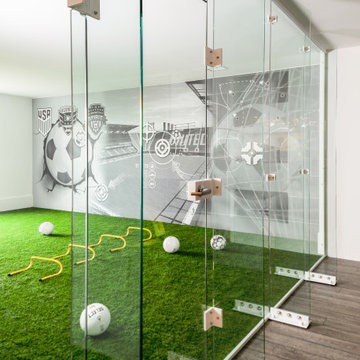
Home soccer training area. Glass wall, turf floor, moveable workout storage, digital graphic target wall. 5 target locations on wall have rear pressure sensors that trigger digital counter for scoring. Room is used for skills, speed/agility, and ball strike accuracy.
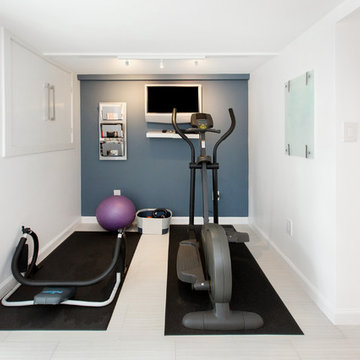
Integrated exercise room and office space, entertainment room with minibar and bubble chair, play room with under the stairs cool doll house, steam bath

This condo was designed for a great client: a young professional male with modern and unfussy sensibilities. The goal was to create a space that represented this by using clean lines and blending natural and industrial tones and materials. Great care was taken to be sure that interest was created through a balance of high contrast and simplicity. And, of course, the entire design is meant to support and not distract from the incredible views.
Photos by: Chipper Hatter
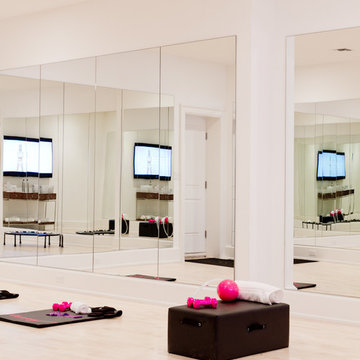
Photo: Rikki Snyder © 2013 Houzz
Tracy Anderson Method
The Tracy Anderson home gym provides you with the amenities and workout equipment that you would find in any of Tracy Anderson's world renowned fitness studios, but in the comfort of your own home. Featuring Tracy's patented Iso-Kinetic Band system, exercise equipment and more, the Tracy Anderson gym at Holiday House Hamptons will provide guests with a model for constructing their very own Tracy Anderson gym.
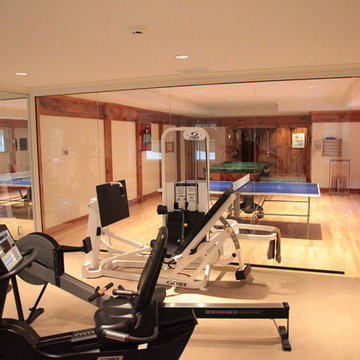
Lower level was a finished viewing room which would never be used. We ripped it out and added basketball flooring, making a game room for ping pong and pool table. The back end of the room is partitioned with a glass wall and FLOR tiles added to the floor made the perfect spot for the family gym.
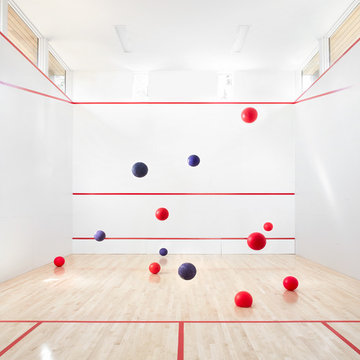
Photo: Lisa Petrole
Esempio di un ampio campo sportivo coperto contemporaneo con pareti bianche, pavimento in laminato e pavimento marrone
Esempio di un ampio campo sportivo coperto contemporaneo con pareti bianche, pavimento in laminato e pavimento marrone
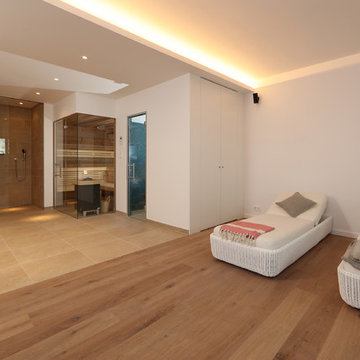
Ispirazione per una grande palestra in casa minimal con pareti bianche e pavimento in legno massello medio
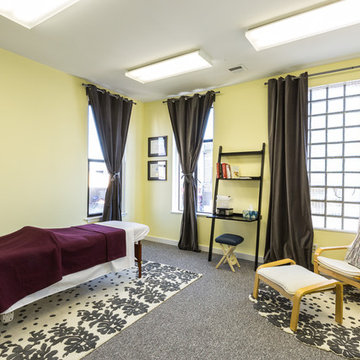
This Jersey City, NJ space was the first permanent ‘home’ for the yoga studio, so it was essential for us to listen well and design a space to serve their needs for years to come. Through our design process, we helped to guide the owners through the fit-out of their new studio location that required minimal demolition and disruption to the existing space.
Together, we converted a space originally used as a preschool into a welcoming, spacious yoga studio for local yogis. We created one main yoga studio by combining four small classrooms into a single larger space with new walls, while all the other program spaces (including designated areas for holistic treatments, massage, and bodywork) were accommodated into pre-existing rooms.
Our team completed all demo, sheetrock, electrical, and painting aspects of the project. (The studio owners did some of the work themselves, and a different company installed the flooring and carpets.) The results speak for themselves: a peaceful, restorative space to facilitate health and healing for the studio’s community.
Looking to renovate your place of business? Contact the Houseplay team; we’ll help make it happen!
Photo Credit: Anne Ruthmann Photography
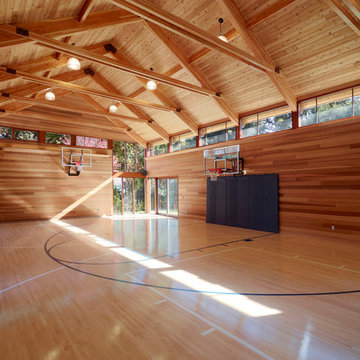
Foto di un grande campo sportivo coperto contemporaneo con pareti marroni, parquet chiaro e pavimento marrone
5.788 Foto di palestre in casa contemporanee
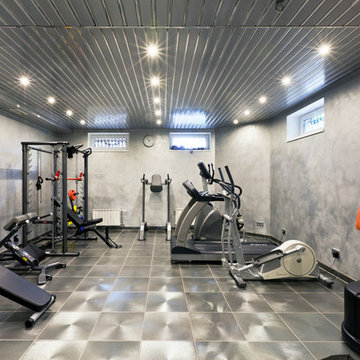
Idee per una sala pesi minimal di medie dimensioni con pareti grigie
5
