Palestra in Casa
Filtra anche per:
Budget
Ordina per:Popolari oggi
1 - 20 di 107 foto
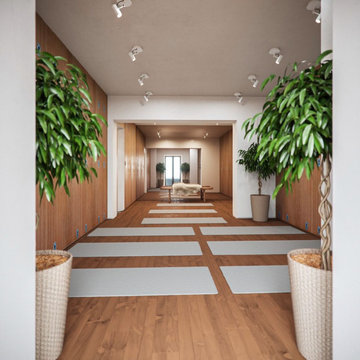
Esempio di uno studio yoga contemporaneo di medie dimensioni con pareti marroni, pavimento in vinile e pavimento marrone

David O. Marlow
Foto di un'ampia palestra in casa design con pareti marroni, pavimento in vinile e pavimento grigio
Foto di un'ampia palestra in casa design con pareti marroni, pavimento in vinile e pavimento grigio

An unfinished portion of the basement is now this family's new workout room. Careful attention was given to create a bright and inviting space. Details such as recessed lighting, walls of mirrors, and organized storage for exercise equipment add to the appeal. Luxury vinyl tile (LVT) is the perfect choice of flooring.

Custom home gym with space for multi-use & activities.
Idee per una palestra multiuso contemporanea con pareti beige, pavimento in vinile e travi a vista
Idee per una palestra multiuso contemporanea con pareti beige, pavimento in vinile e travi a vista

A basement office and gym combination. The owner is a personal trainer and this allows her to work out of her home in a professional area of the house. The vinyl flooring is gym quality but fits into a residential environment with a rich linen-look. Custom cabinetry in quarter sawn oak with a clearcoat finish and blue lacquered doors adds warmth and function to this streamlined space. The backside of the filing cabinet provides the back of a gym sitting bench and storage cubbies. Large mirrors brighten the space as well as providing a means to check form while working out.
Leslie Goodwin Photography

A cozy space was transformed into an exercise room and enhanced for this purpose as follows: Fluorescent light fixtures recessed into the ceiling provide cool lighting without reducing headroom; windows on three walls balance the natural light and allow for cross ventilation; a mirrored wall widens the appearance of the space and the wood paneled end wall warms the space with the same richness found in the rest of the house.
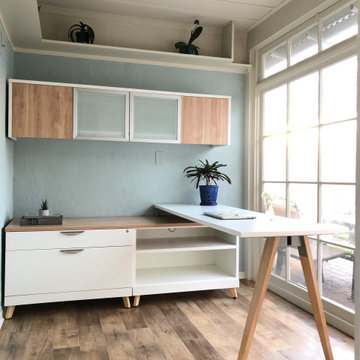
This small enclosed patio became a new light, bright and airy home office with views to the garden. We just added new flooring, paint and furniture.
Ispirazione per una piccola palestra in casa design con pareti blu e pavimento in vinile
Ispirazione per una piccola palestra in casa design con pareti blu e pavimento in vinile
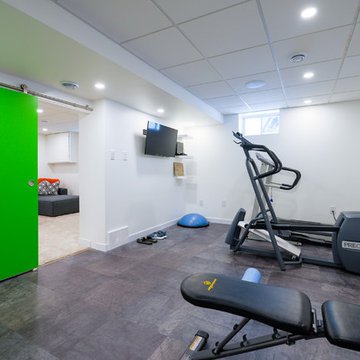
Esempio di una piccola palestra multiuso minimal con pareti bianche, pavimento in vinile e pavimento grigio
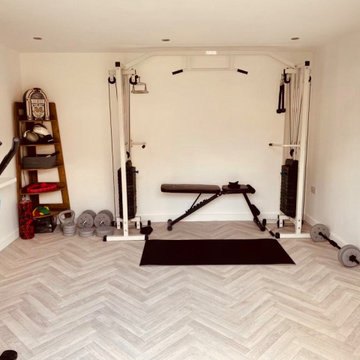
Gym in one of our amazing bespoke garden buildings
Ispirazione per una grande palestra multiuso design con pareti bianche, pavimento in vinile, pavimento grigio e soffitto in legno
Ispirazione per una grande palestra multiuso design con pareti bianche, pavimento in vinile, pavimento grigio e soffitto in legno

This exercise room is perfect for your daily yoga practice! Right off the basement family room the glass doors allow to close the room off without making the space feel smaller.
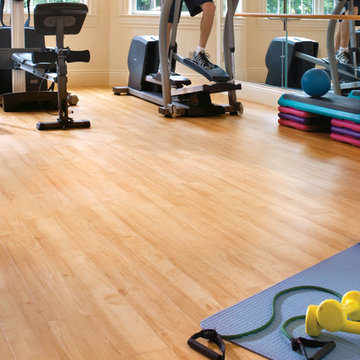
Take your home gym to the next level with easy care vinyl plank flooring.
Esempio di una palestra in casa contemporanea con pavimento in vinile e pavimento beige
Esempio di una palestra in casa contemporanea con pavimento in vinile e pavimento beige

Esempio di una grande palestra in casa design con pareti beige, pavimento in vinile e pavimento marrone
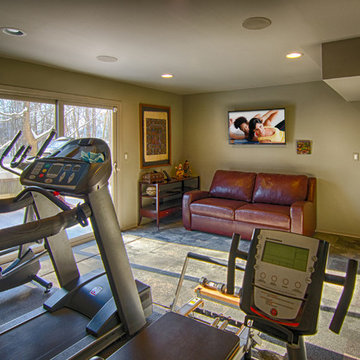
Joy King or The Sound Vision
Ispirazione per una palestra multiuso contemporanea di medie dimensioni con pareti verdi e pavimento in vinile
Ispirazione per una palestra multiuso contemporanea di medie dimensioni con pareti verdi e pavimento in vinile
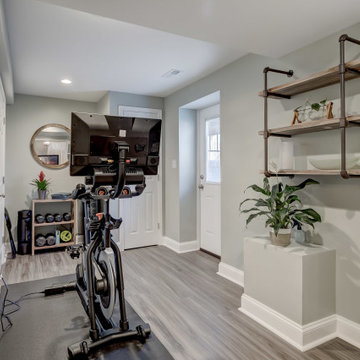
Immagine di una palestra multiuso design con pareti grigie e pavimento in vinile
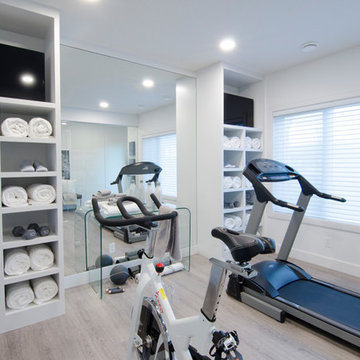
Esempio di una grande palestra multiuso design con pareti grigie, pavimento in vinile e pavimento marrone
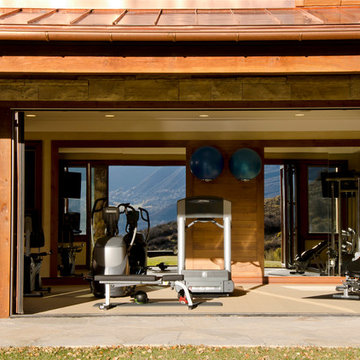
The mirrored wall opposite the exercise porch bi-fold doors create a "see-through" effect of the space.
Ispirazione per una grande palestra multiuso minimal con pareti marroni e pavimento in vinile
Ispirazione per una grande palestra multiuso minimal con pareti marroni e pavimento in vinile
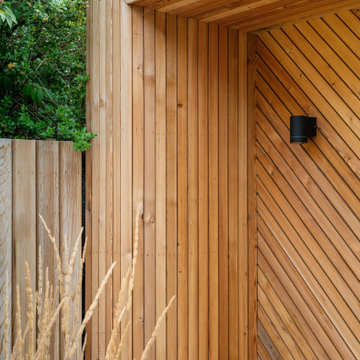
We have designed a bespoke home gym at the end of the garden made of timber slats set in a diagonal pattern.
The home gym is built under Permitted Development. I.e. without Planning Permission and in order to maximise the internal ceiling height, the floor is dropped to be level with the garden.
The timber home gym has an unusual portal, forward of the main volume, to provide shades n the summer months.
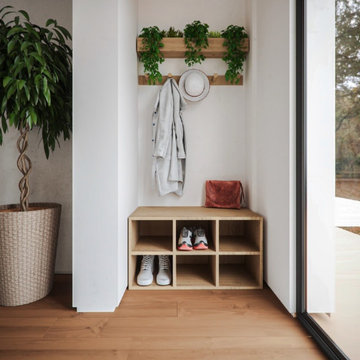
Idee per uno studio yoga contemporaneo di medie dimensioni con pareti marroni, pavimento in vinile e pavimento marrone
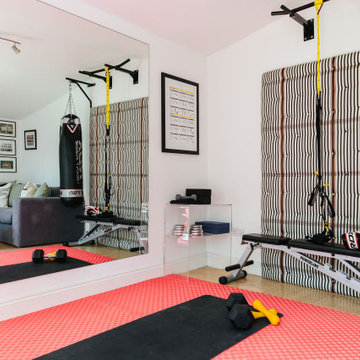
This sleek home gym is perfect for those who struggle to find the time to go to the gym downtown.
Idee per una palestra multiuso design di medie dimensioni con pareti bianche, pavimento in vinile e pavimento beige
Idee per una palestra multiuso design di medie dimensioni con pareti bianche, pavimento in vinile e pavimento beige
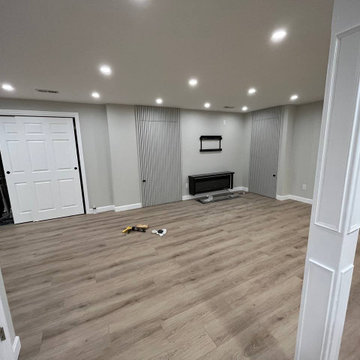
Once an unfinished space, the basement at 693 Main St, Acton, MA, was transformed into a functional living area by Sun Shore Construction in 2022. This project is a testament to our commitment to turning underutilized spaces into beautiful, functional areas that meet our clients' needs.
The story began with a basement that was just a bare structure. Our first step was to correct and complete the framing work, laying a solid foundation for the transformation that was about to take place.
Next, we tackled the electrical work, installing two separate wires connected to the electrical panel with two breakers. We strategically placed recessed lighting and power outlets to ensure the space was well-lit and functional.
Insulation was installed as needed, ensuring the basement would be energy-efficient and comfortable. Drywall was then installed on the ceiling and walls, and ceiling vents were added to connect to the existing AC vent pipe.
The plastering, sanding, and painting of the ceiling and walls were done meticulously, creating a smooth, professional finish. We then installed premium vinyl plank flooring throughout the entire area, adding warmth and style to the space.
Finishing touches included the installation of mouldings, doors, baseboards, and a railing for the stair. We also painted the stair risers white and installed new thresholds.
Finally, we created a framed storage area under the stair with a door for easy access, making sure no space was wasted.
This project showcases our dedication to quality workmanship and attention to detail. We transformed an unused space into a functional and aesthetically pleasing area that the homeowners can enjoy for years to come.
1