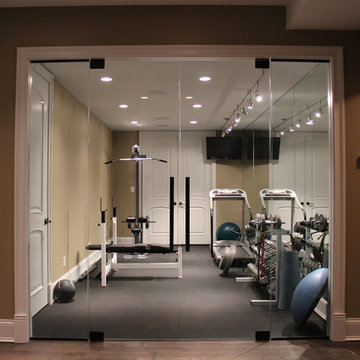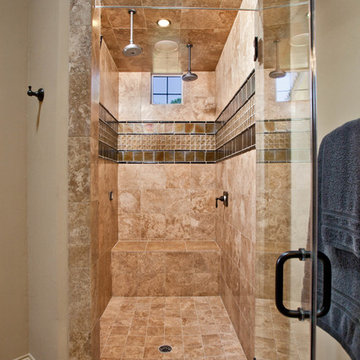1.248 Foto di palestre in casa con pareti beige
Filtra anche per:
Budget
Ordina per:Popolari oggi
1 - 20 di 1.248 foto
1 di 2

Idee per uno studio yoga tradizionale di medie dimensioni con pareti beige, parquet chiaro e pavimento beige
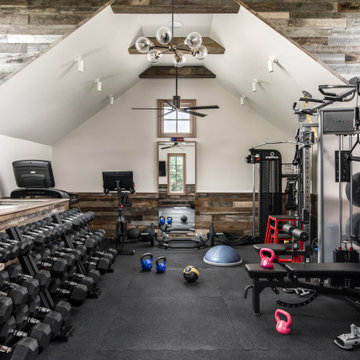
Fitness area above garage
Esempio di una grande palestra multiuso design con pareti beige, pavimento nero e soffitto a volta
Esempio di una grande palestra multiuso design con pareti beige, pavimento nero e soffitto a volta

Ispirazione per una palestra multiuso contemporanea con pareti beige, parquet chiaro e pavimento beige

Go for a spin on the Peloton bike, take in the view, watch the TV and enjoy the warmth of the gas fireplace. Robert Benson Photography.
Idee per una palestra in casa country di medie dimensioni con pareti beige e soffitto in legno
Idee per una palestra in casa country di medie dimensioni con pareti beige e soffitto in legno

Josh Caldwell Photography
Esempio di una palestra multiuso tradizionale con pareti beige, moquette e pavimento marrone
Esempio di una palestra multiuso tradizionale con pareti beige, moquette e pavimento marrone

Ispirazione per una sala pesi tradizionale di medie dimensioni con pareti beige, parquet chiaro e pavimento beige

Immagine di una palestra multiuso tradizionale con pareti beige, parquet chiaro e pavimento grigio
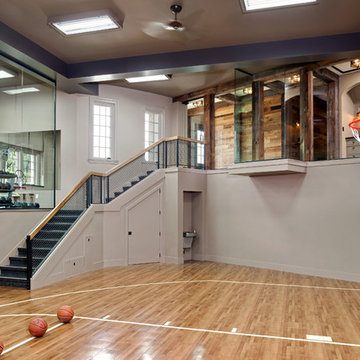
Photo by: Landmark Photography
Esempio di un campo sportivo coperto classico con pareti beige e pavimento in legno massello medio
Esempio di un campo sportivo coperto classico con pareti beige e pavimento in legno massello medio
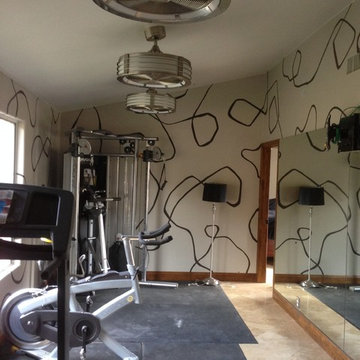
Floating shelving and cubby cabinet below were created with the same veneer as the guest bathroom and hall cabinet.
We added the mirrors to the height of the door trim to expand the feel of the room, but allow the detail painting to enhance the room.
We changed out 3 can lights for these fantastic Fanimation fans. The light shows thru the sides and the blades make a very satisfying sound.
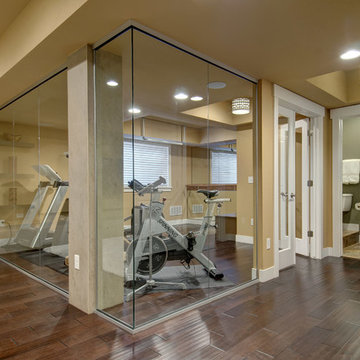
Basement workout area with glass walls and workout equipment. ©Finished Basement Company
Ispirazione per una palestra multiuso tradizionale di medie dimensioni con pareti beige, parquet scuro e pavimento marrone
Ispirazione per una palestra multiuso tradizionale di medie dimensioni con pareti beige, parquet scuro e pavimento marrone
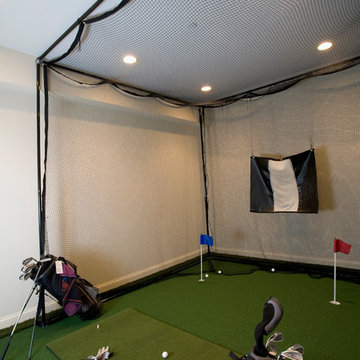
Photography by Linda Oyama Bryan. http://pickellbuilders.com. Golf Room with Full Swing Simulator and three hole putting green.

Exercise Room
Foto di una sala pesi mediterranea con pareti beige e pavimento grigio
Foto di una sala pesi mediterranea con pareti beige e pavimento grigio
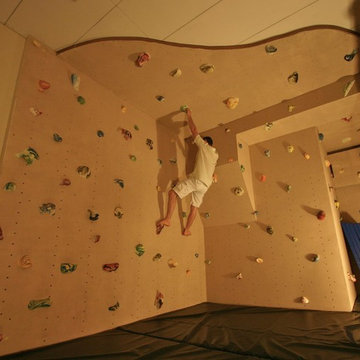
We are a full service, residential design/build company specializing in large remodels and whole house renovations. Our way of doing business is dynamic, interactive and fully transparent. It's your house, and it's your money. Recognition of this fact is seen in every facet of our business because we respect our clients enough to be honest about the numbers. In exchange, they trust us to do the right thing. Pretty simple when you think about it.
URL
http://www.kuhldesignbuild.com

Custom home gym with space for multi-use & activities.
Idee per una palestra multiuso contemporanea con pareti beige, pavimento in vinile e travi a vista
Idee per una palestra multiuso contemporanea con pareti beige, pavimento in vinile e travi a vista

Immagine di una palestra multiuso classica con pareti beige, parquet scuro e pavimento marrone

A fresh take on traditional style, this sprawling suburban home draws its occupants together in beautifully, comfortably designed spaces that gather family members for companionship, conversation, and conviviality. At the same time, it adroitly accommodates a crowd, and facilitates large-scale entertaining with ease. This balance of private intimacy and public welcome is the result of Soucie Horner’s deft remodeling of the original floor plan and creation of an all-new wing comprising functional spaces including a mudroom, powder room, laundry room, and home office, along with an exciting, three-room teen suite above. A quietly orchestrated symphony of grayed blues unites this home, from Soucie Horner Collections custom furniture and rugs, to objects, accessories, and decorative exclamationpoints that punctuate the carefully synthesized interiors. A discerning demonstration of family-friendly living at its finest.
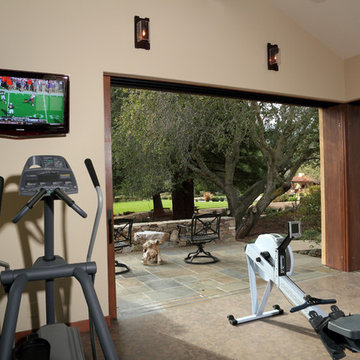
Guy Anderson Photography.
Music, movies and television distributed to one of two TVs in this gorgeous indoor/outdoor gym.
Ispirazione per una palestra multiuso mediterranea di medie dimensioni con pareti beige
Ispirazione per una palestra multiuso mediterranea di medie dimensioni con pareti beige
1.248 Foto di palestre in casa con pareti beige
1
