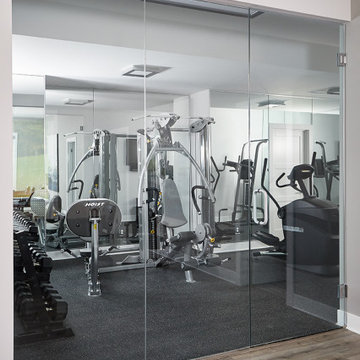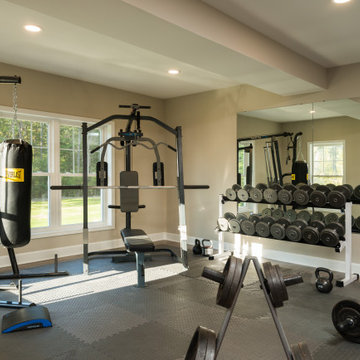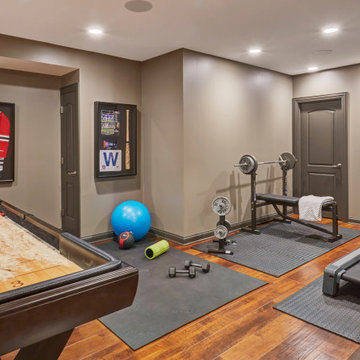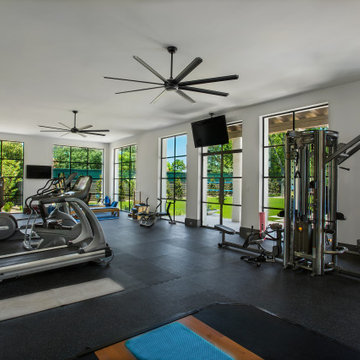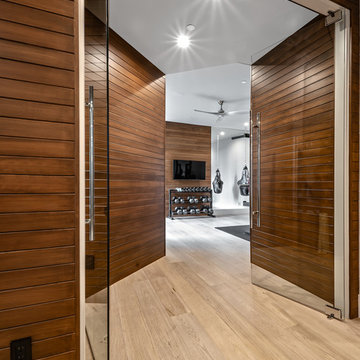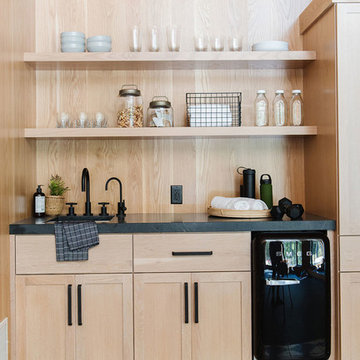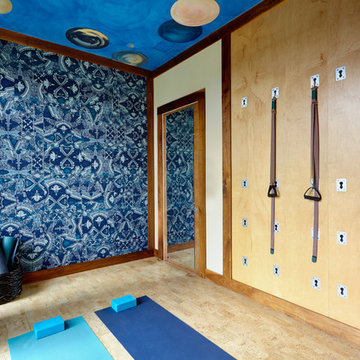30.168 Foto di palestre in casa
Filtra anche per:
Budget
Ordina per:Popolari oggi
21 - 40 di 30.168 foto
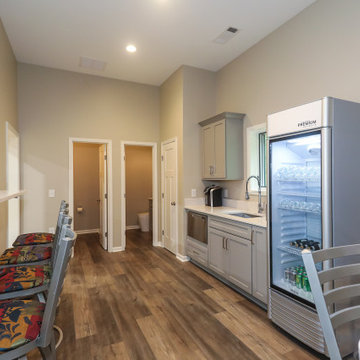
Kitchenette adjacent to gym court with pass-through window for courtside snack breaks.
Immagine di una grande palestra multiuso design con pareti grigie, pavimento in vinile, pavimento marrone e travi a vista
Immagine di una grande palestra multiuso design con pareti grigie, pavimento in vinile, pavimento marrone e travi a vista
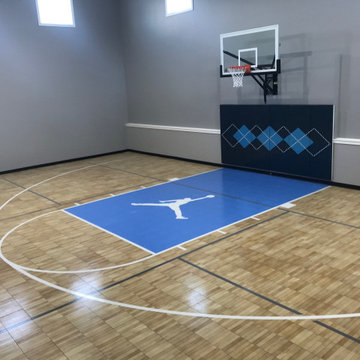
48'x35' game court featuring SnapSports athletic tiles in Maple Tuffshield with a Sky Blue Revolution Lane, 72" Gladiator adjustable basketball hoop, white basketball lines, silver pickleball lines, custom wall pad, Gladiator ball rack, and black cove base.
Trova il professionista locale adatto per il tuo progetto

St. Charles Sport Model - Tradition Collection
Pricing, floorplans, virtual tours, community information & more at https://www.robertthomashomes.com/

Foto di una grande palestra in casa mediterranea con pareti bianche e pavimento grigio

Rachael Ormond
Ispirazione per una palestra in casa classica con pareti grigie e pavimento grigio
Ispirazione per una palestra in casa classica con pareti grigie e pavimento grigio

Custom Sport Court with blue accents
Ispirazione per un grande campo sportivo coperto chic con parquet chiaro e pareti nere
Ispirazione per un grande campo sportivo coperto chic con parquet chiaro e pareti nere

Lower level exercise room - use as a craft room or another secondary bedroom.
Immagine di uno studio yoga design di medie dimensioni con pareti blu, pavimento in laminato e pavimento beige
Immagine di uno studio yoga design di medie dimensioni con pareti blu, pavimento in laminato e pavimento beige
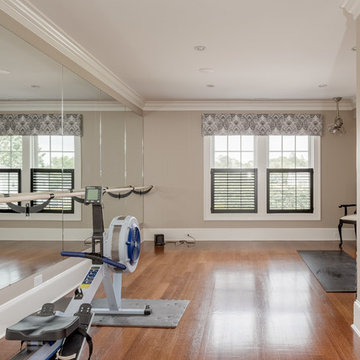
This luxury home was designed to specific specs for our client. Every detail was meticulously planned and designed with aesthetics and functionality in mind. Features ballet bar and mirror wall.
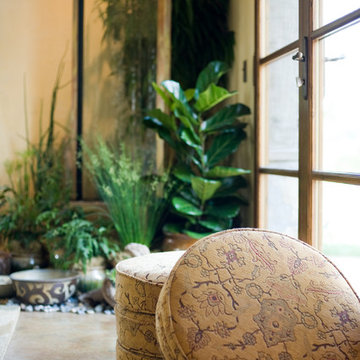
Ispirazione per un grande studio yoga mediterraneo con pareti beige, pavimento in travertino e pavimento marrone

Striking and Sophisticated. This new residence offers the very best of contemporary design brought to life with the finest execution and attention to detail. Designed by notable Washington D.C architect. The 7,200 SQ FT main residence with separate guest house is set on 5+ acres of private property. Conveniently located in the Greenwich countryside and just minutes from the charming town of Armonk.
Enter the residence and step into a dramatic atrium Living Room with 22’ floor to ceiling windows, overlooking expansive grounds. At the heart of the house is a spacious gourmet kitchen featuring Italian made cabinetry with an ancillary catering kitchen. There are two master bedrooms, one at each end of the house and an additional three generously sized bedrooms each with en suite baths. There is a 1,200 sq ft. guest cottage to complete the compound.
A progressive sensibility merges with city sophistication in a pristine country setting. Truly special.
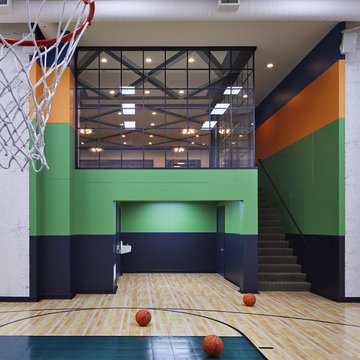
This basketball/sport-court features a large glassed in window that connects it to the rest of the lower level and vibrant colors which warm the subterranean space.
30.168 Foto di palestre in casa
One of Oregon's most famous houses, the 1918 Frank J Cobbs House in Portland, designed by architect Albert E. Doyle. The Jacobethan-style mansion with Tudor touches is the largest residence Doyle designed.
Photo by KuDa Photography
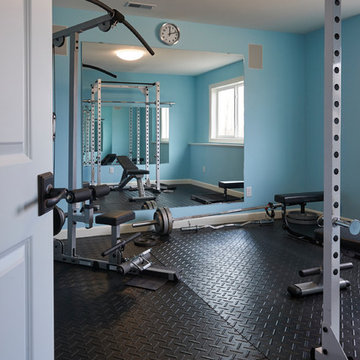
Foto di una sala pesi classica di medie dimensioni con pareti blu e pavimento nero
2
