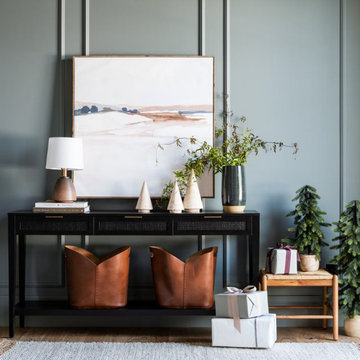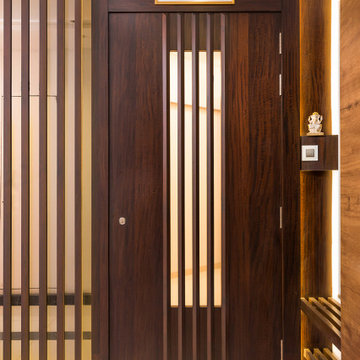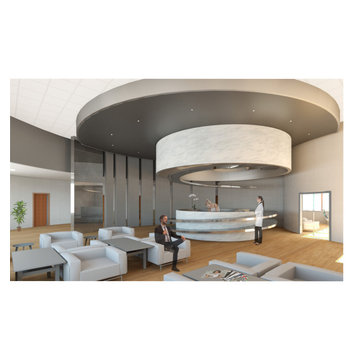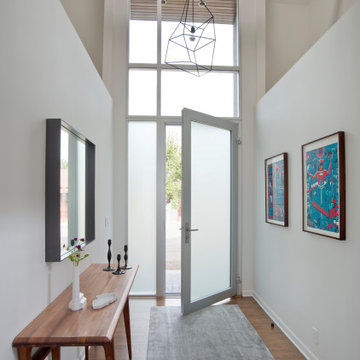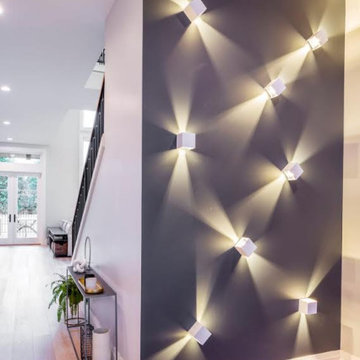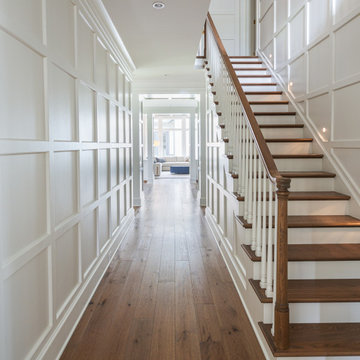106.036 Foto di ingressi e corridoi moderni
Filtra anche per:
Budget
Ordina per:Popolari oggi
2521 - 2540 di 106.036 foto
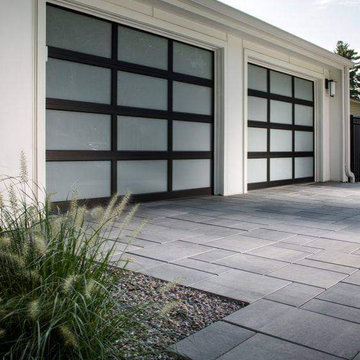
Smooth face and clean lines to create a stylish, contemporary look with classic appeal
Immagine di un ingresso o corridoio minimalista
Immagine di un ingresso o corridoio minimalista
Trova il professionista locale adatto per il tuo progetto
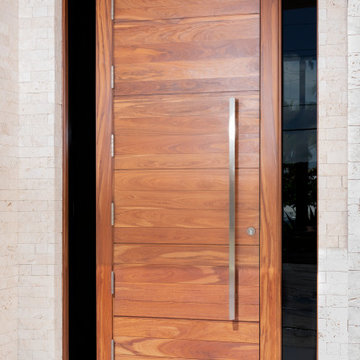
Distributors & Certified installers of the finest impact wood doors available in the market. Our exterior doors options are not restricted to wood, we are also distributors of fiberglass doors from Plastpro & Therma-tru. We have also a vast selection of brands & custom made interior wood doors that will satisfy the most demanding customers.
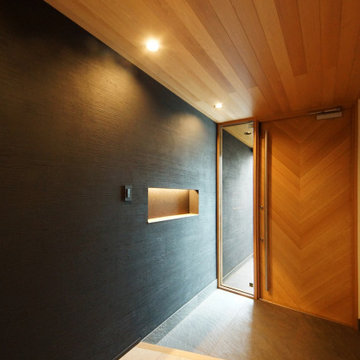
壁の仕上げ、玄関ドアのデザインなどあらゆる面で計算されつくされた玄関ホールは、シンプルでありながら印象的な空間。ガラスの壁を作ることで空間に抜け感を与えています。
Ispirazione per un ingresso o corridoio minimalista
Ispirazione per un ingresso o corridoio minimalista
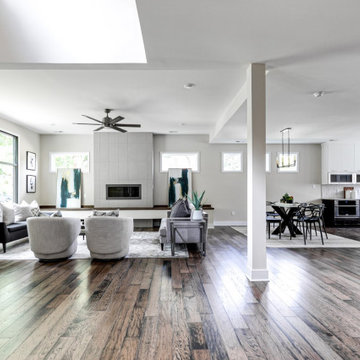
We’ve carefully crafted every inch of this home to bring you something never before seen in this area! Modern front sidewalk and landscape design leads to the architectural stone and cedar front elevation, featuring a contemporary exterior light package, black commercial 9’ window package and 8 foot Art Deco, mahogany door. Additional features found throughout include a two-story foyer that showcases the horizontal metal railings of the oak staircase, powder room with a floating sink and wall-mounted gold faucet and great room with a 10’ ceiling, modern, linear fireplace and 18’ floating hearth, kitchen with extra-thick, double quartz island, full-overlay cabinets with 4 upper horizontal glass-front cabinets, premium Electrolux appliances with convection microwave and 6-burner gas range, a beverage center with floating upper shelves and wine fridge, first-floor owner’s suite with washer/dryer hookup, en-suite with glass, luxury shower, rain can and body sprays, LED back lit mirrors, transom windows, 16’ x 18’ loft, 2nd floor laundry, tankless water heater and uber-modern chandeliers and decorative lighting. Rear yard is fenced and has a storage shed.
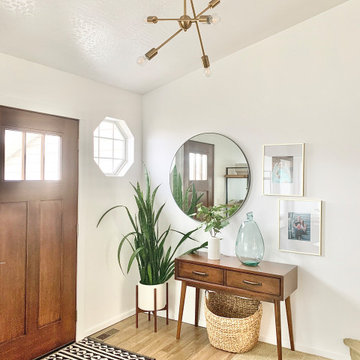
Simple, organic, midcentury entryway.
Idee per una porta d'ingresso moderna con pareti bianche, pavimento con piastrelle in ceramica e pavimento beige
Idee per una porta d'ingresso moderna con pareti bianche, pavimento con piastrelle in ceramica e pavimento beige
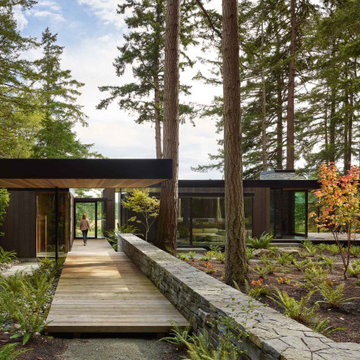
Front entry sequence with flagstone wall, cedar boardwalk, and Northwest landscaping.
Foto di un ingresso o corridoio moderno con una porta singola e una porta in vetro
Foto di un ingresso o corridoio moderno con una porta singola e una porta in vetro
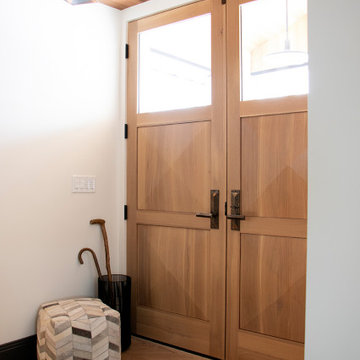
Immagine di un piccolo ingresso minimalista con pareti bianche, pavimento in marmo, una porta a due ante, una porta in legno chiaro e pavimento bianco
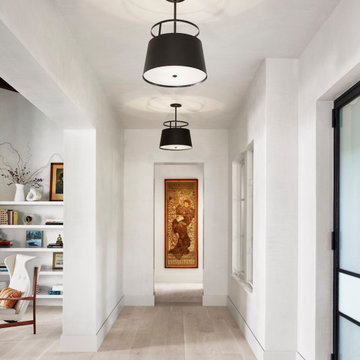
Esempio di un ingresso o corridoio moderno di medie dimensioni con pareti bianche, parquet chiaro e pavimento bianco
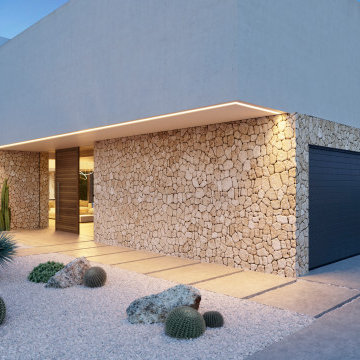
Una vivienda con materiales nobles integrada en su entorno natural.
En la zona de Calvià, en Mallorca, concretamente en Sol de Mallorca se ha proyectado esta vivienda unifamiliar, integrada en un entorno privilegiado del paisaje balear.
A house with noble materials integrated into its natural environment.
In the Calvià area, in Mallorca, specifically in Sol de Mallorca, this detached house has been projected, integrated into a privileged setting in the Balearic landscape.
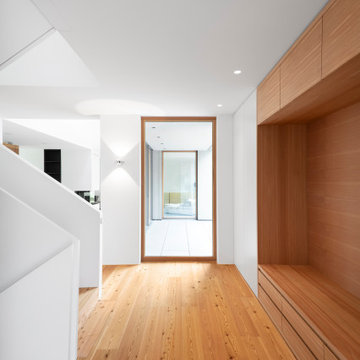
Fotograf: Martin Kreuzer
Ispirazione per un grande ingresso moderno con pareti bianche, parquet chiaro, una porta singola, una porta in legno bruno e pavimento marrone
Ispirazione per un grande ingresso moderno con pareti bianche, parquet chiaro, una porta singola, una porta in legno bruno e pavimento marrone
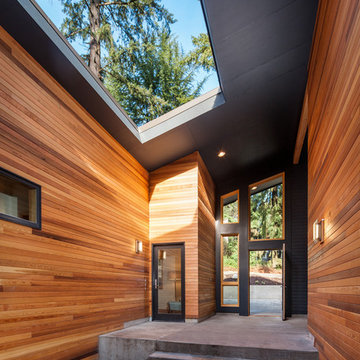
View in the courtyard looking back to the front door. The other door on the left leads to a separate office or "In-law" suite. The office is connected to the main house through an adjacent living and sleeping space.
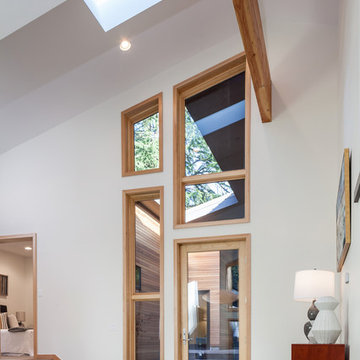
View back to the courtyard from the entry vestibule.
Immagine di un ingresso o corridoio minimalista
Immagine di un ingresso o corridoio minimalista
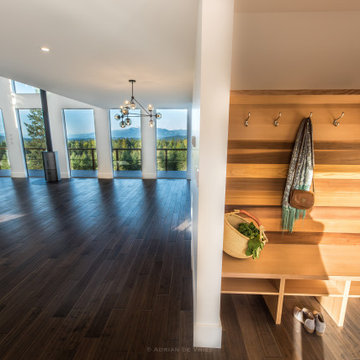
Esempio di un ingresso o corridoio moderno di medie dimensioni con pareti bianche, parquet scuro e pavimento marrone
106.036 Foto di ingressi e corridoi moderni
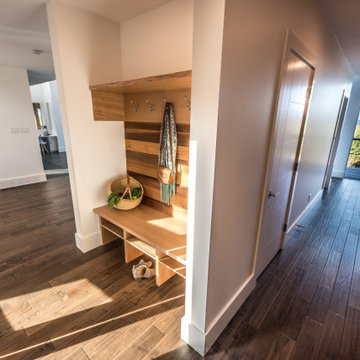
Idee per un ingresso o corridoio minimalista di medie dimensioni con pareti bianche, parquet scuro e pavimento marrone
127
