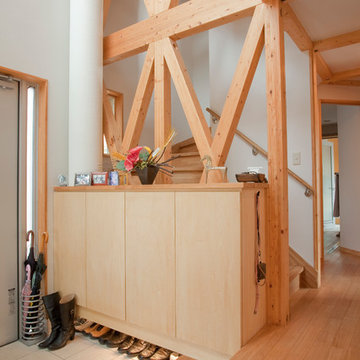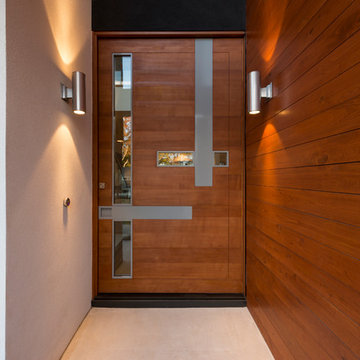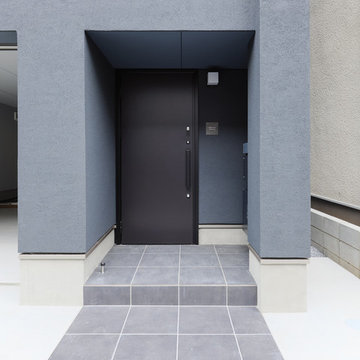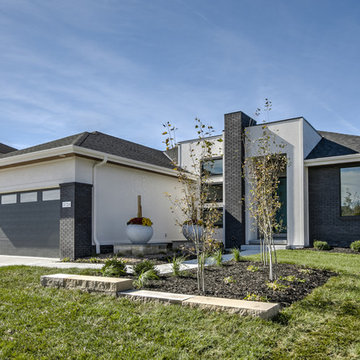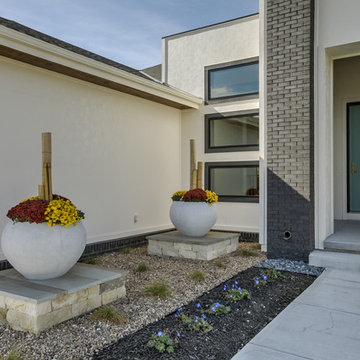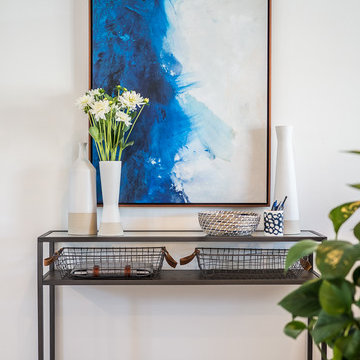106.036 Foto di ingressi e corridoi moderni
Filtra anche per:
Budget
Ordina per:Popolari oggi
2561 - 2580 di 106.036 foto
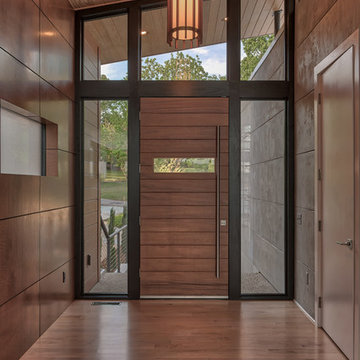
Ispirazione per un ingresso moderno di medie dimensioni con pareti grigie, parquet chiaro, una porta singola e una porta in legno bruno

The client’s brief was to create a space reminiscent of their beloved downtown Chicago industrial loft, in a rural farm setting, while incorporating their unique collection of vintage and architectural salvage. The result is a custom designed space that blends life on the farm with an industrial sensibility.
The new house is located on approximately the same footprint as the original farm house on the property. Barely visible from the road due to the protection of conifer trees and a long driveway, the house sits on the edge of a field with views of the neighbouring 60 acre farm and creek that runs along the length of the property.
The main level open living space is conceived as a transparent social hub for viewing the landscape. Large sliding glass doors create strong visual connections with an adjacent barn on one end and a mature black walnut tree on the other.
The house is situated to optimize views, while at the same time protecting occupants from blazing summer sun and stiff winter winds. The wall to wall sliding doors on the south side of the main living space provide expansive views to the creek, and allow for breezes to flow throughout. The wrap around aluminum louvered sun shade tempers the sun.
The subdued exterior material palette is defined by horizontal wood siding, standing seam metal roofing and large format polished concrete blocks.
The interiors were driven by the owners’ desire to have a home that would properly feature their unique vintage collection, and yet have a modern open layout. Polished concrete floors and steel beams on the main level set the industrial tone and are paired with a stainless steel island counter top, backsplash and industrial range hood in the kitchen. An old drinking fountain is built-in to the mudroom millwork, carefully restored bi-parting doors frame the library entrance, and a vibrant antique stained glass panel is set into the foyer wall allowing diffused coloured light to spill into the hallway. Upstairs, refurbished claw foot tubs are situated to view the landscape.
The double height library with mezzanine serves as a prominent feature and quiet retreat for the residents. The white oak millwork exquisitely displays the homeowners’ vast collection of books and manuscripts. The material palette is complemented by steel counter tops, stainless steel ladder hardware and matte black metal mezzanine guards. The stairs carry the same language, with white oak open risers and stainless steel woven wire mesh panels set into a matte black steel frame.
The overall effect is a truly sublime blend of an industrial modern aesthetic punctuated by personal elements of the owners’ storied life.
Photography: James Brittain
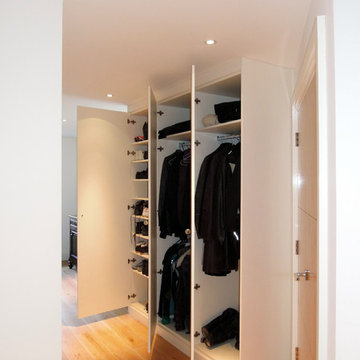
Foto di un ingresso o corridoio moderno di medie dimensioni con pareti bianche, parquet chiaro e pavimento marrone
Trova il professionista locale adatto per il tuo progetto
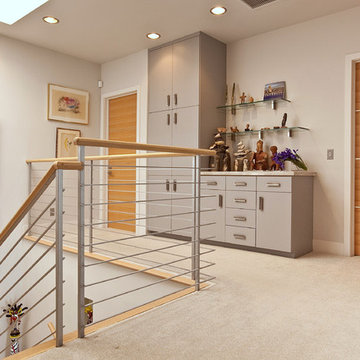
Large upstairs hall landing with a huge skylight and beautiful Oak veneer doors. The stair railing is sleek and linear with Oak hand rails. We added storage to display some of my clients art collection.
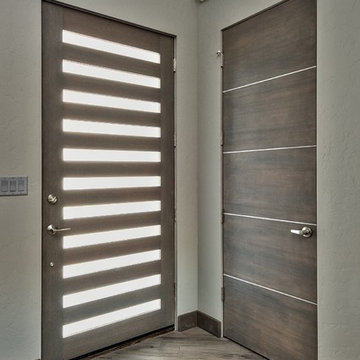
Idee per una porta d'ingresso minimalista di medie dimensioni con pareti grigie, parquet scuro, una porta singola, una porta in legno scuro e pavimento marrone
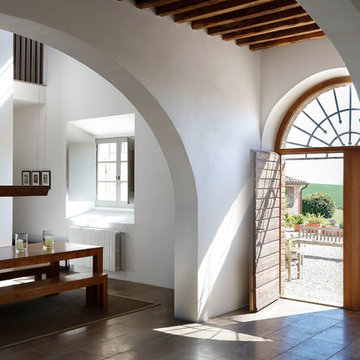
Yvan moreau
Ispirazione per una porta d'ingresso minimalista con pareti bianche, una porta a due ante, una porta in legno bruno e pavimento marrone
Ispirazione per una porta d'ingresso minimalista con pareti bianche, una porta a due ante, una porta in legno bruno e pavimento marrone

Builder: Brad DeHaan Homes
Photographer: Brad Gillette
Every day feels like a celebration in this stylish design that features a main level floor plan perfect for both entertaining and convenient one-level living. The distinctive transitional exterior welcomes friends and family with interesting peaked rooflines, stone pillars, stucco details and a symmetrical bank of windows. A three-car garage and custom details throughout give this compact home the appeal and amenities of a much-larger design and are a nod to the Craftsman and Mediterranean designs that influenced this updated architectural gem. A custom wood entry with sidelights match the triple transom windows featured throughout the house and echo the trim and features seen in the spacious three-car garage. While concentrated on one main floor and a lower level, there is no shortage of living and entertaining space inside. The main level includes more than 2,100 square feet, with a roomy 31 by 18-foot living room and kitchen combination off the central foyer that’s perfect for hosting parties or family holidays. The left side of the floor plan includes a 10 by 14-foot dining room, a laundry and a guest bedroom with bath. To the right is the more private spaces, with a relaxing 11 by 10-foot study/office which leads to the master suite featuring a master bath, closet and 13 by 13-foot sleeping area with an attractive peaked ceiling. The walkout lower level offers another 1,500 square feet of living space, with a large family room, three additional family bedrooms and a shared bath.
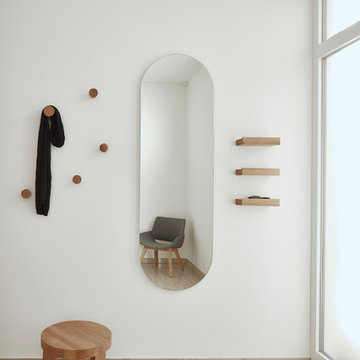
Christoph Düpper
Esempio di un piccolo ingresso o corridoio moderno con pareti bianche e pavimento beige
Esempio di un piccolo ingresso o corridoio moderno con pareti bianche e pavimento beige
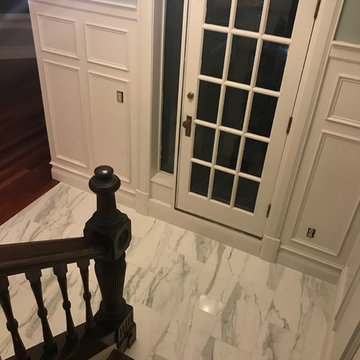
Novabell Polished Bianco Calacatta 12x24 on the floors
Esempio di un ingresso minimalista di medie dimensioni con pareti blu, pavimento con piastrelle in ceramica, una porta singola, una porta bianca e pavimento bianco
Esempio di un ingresso minimalista di medie dimensioni con pareti blu, pavimento con piastrelle in ceramica, una porta singola, una porta bianca e pavimento bianco
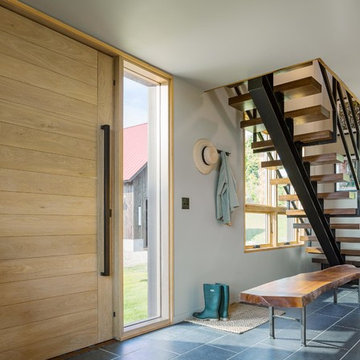
Jim Westpahlen
Esempio di un ingresso minimalista di medie dimensioni con pareti grigie, pavimento in gres porcellanato, una porta a pivot, una porta in legno chiaro e pavimento grigio
Esempio di un ingresso minimalista di medie dimensioni con pareti grigie, pavimento in gres porcellanato, una porta a pivot, una porta in legno chiaro e pavimento grigio
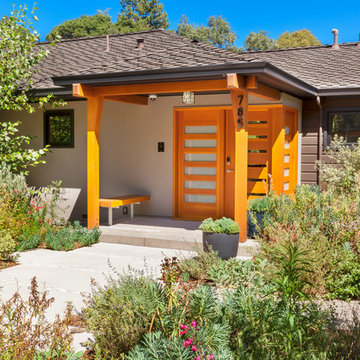
Immagine di un ingresso o corridoio moderno di medie dimensioni con una porta singola e una porta gialla
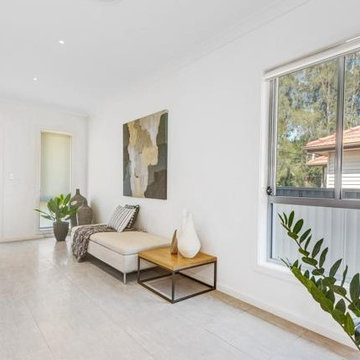
Foto di un ingresso moderno di medie dimensioni con pareti bianche, pavimento in gres porcellanato, una porta singola e una porta in legno chiaro
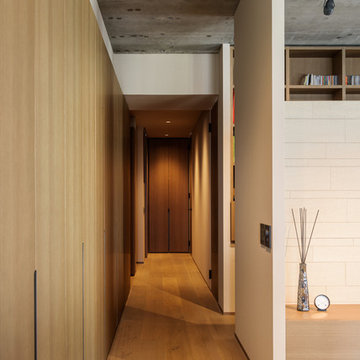
Immagine di un ingresso o corridoio moderno con pareti marroni, parquet chiaro e pavimento marrone
106.036 Foto di ingressi e corridoi moderni

Immagine di un ingresso o corridoio minimalista di medie dimensioni con pareti bianche, parquet chiaro e pavimento beige
129
