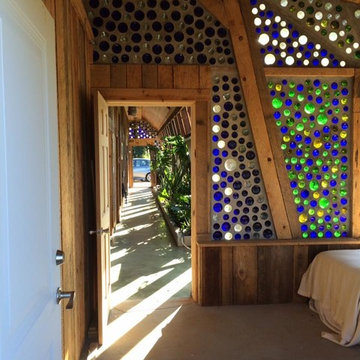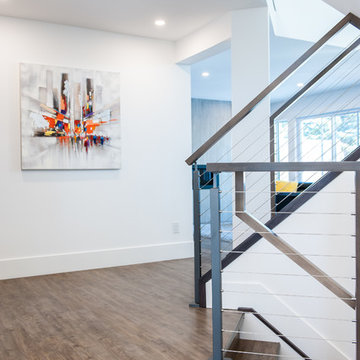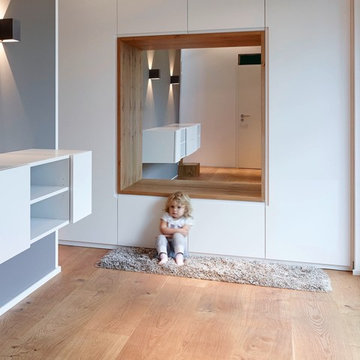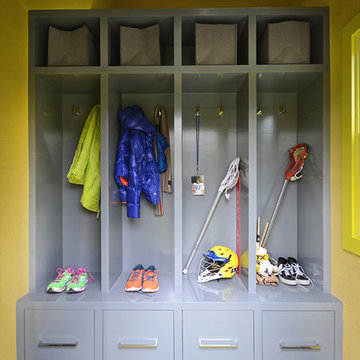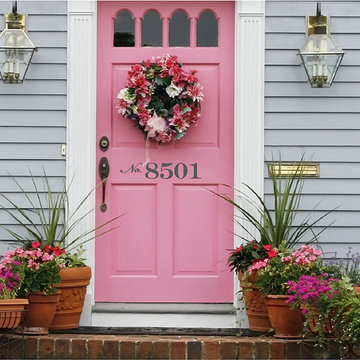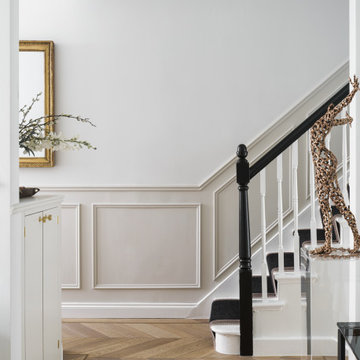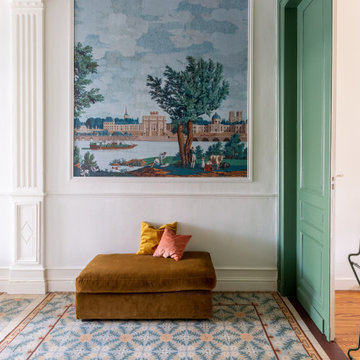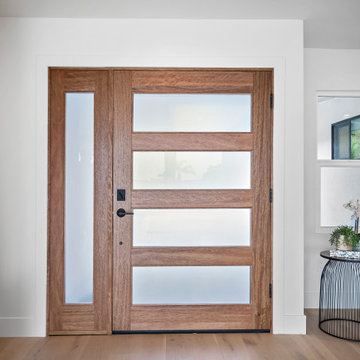106.034 Foto di ingressi e corridoi moderni
Filtra anche per:
Budget
Ordina per:Popolari oggi
2461 - 2480 di 106.034 foto
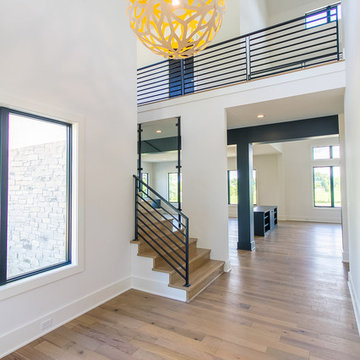
Chris Cheever Photography
Ispirazione per un ingresso o corridoio minimalista con pareti bianche e parquet chiaro
Ispirazione per un ingresso o corridoio minimalista con pareti bianche e parquet chiaro
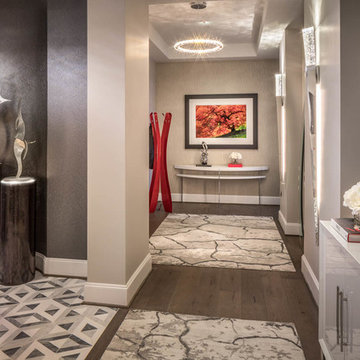
John Paul Key & Chuck Williams
Immagine di un grande ingresso moderno con pareti grigie, pavimento in marmo e pavimento multicolore
Immagine di un grande ingresso moderno con pareti grigie, pavimento in marmo e pavimento multicolore
Trova il professionista locale adatto per il tuo progetto
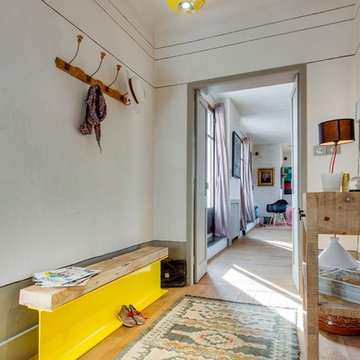
La version miniature du Cosmic Shell, plus discrète mais pas pour autant pudique.
Révélée par une finition parfaite, elle arbore aussi bien des tonalités pop et vives que des teintes plus profondes et fascinantes.
Cette suspension est modulable selon la dimension que l’on souhaite procurer à son intérieur : plusieurs sphères alignées, ou bien regroupées dans un ensemble, en faisant varier les longueurs de câbles.
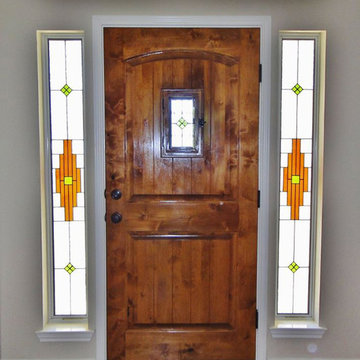
These prairie style stained glass windows feature straight lines and colorful geometric shapes that are reminiscent of architectural designs by Frank Lloyd Wright. If you're looking for a way to add color to your entryway, you can choose a colored stained glass design or opt for clear glass for a more versatile appearance. Prairie stained glass looks smart in homes that have a Western or contemporary design.
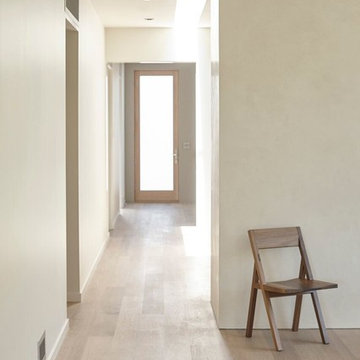
Foto di un ingresso o corridoio minimalista con pareti bianche e parquet chiaro
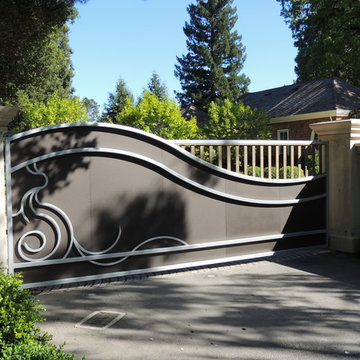
Ispirazione per una porta d'ingresso minimalista di medie dimensioni con una porta a pivot
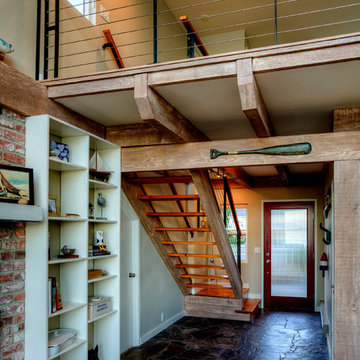
Photography by Lucas Henning.
Ispirazione per un ingresso moderno di medie dimensioni con pareti bianche, pavimento in ardesia, una porta singola, una porta rossa e pavimento marrone
Ispirazione per un ingresso moderno di medie dimensioni con pareti bianche, pavimento in ardesia, una porta singola, una porta rossa e pavimento marrone
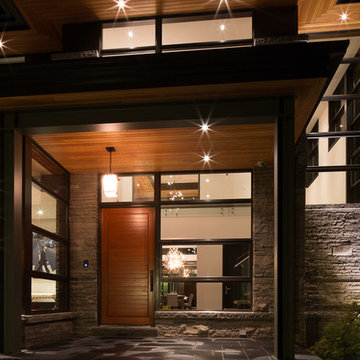
DAVID'S HOUSE - 3800 sq ft - Ontario, Canada
The light colour of the Douglas Fir wood allowed David to emphasize the architecture of the house. It is a mix of opposites: the rustic materials juxtaposed against the smooth, refined elements. The wood accents reinforce the horizontal design, as Douglas Fir is a tight, straight-grained wood.
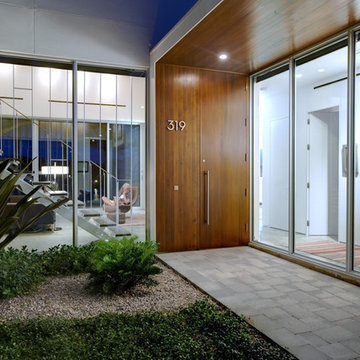
Bruce Cole Photography
Idee per un ingresso o corridoio minimalista con una porta singola e una porta in legno bruno
Idee per un ingresso o corridoio minimalista con una porta singola e una porta in legno bruno
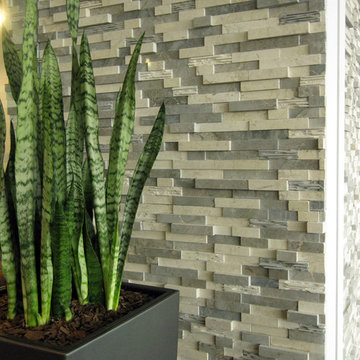
The Vanadeco Collection is a 45/45 percent blend of polished and honed pieces, and 10% decorative pieces. aZürastone is very competitively priced compared to other natural and imitation stone products. Stocked at our USA distribution center in Atlanta Georgia.
ABOUT OUR MARBLES: Crema is a classic consistent cream marble with little variation. Grigio is a stunning dense warm grey marble. Savali is a subtle light warm grey marble.
Please visit http://azurastoneworks.com to view more commercial and residential installation images or to find a showroom near you.
If there is not a showroom near you, please contact us at sales@azurastoneworks.com
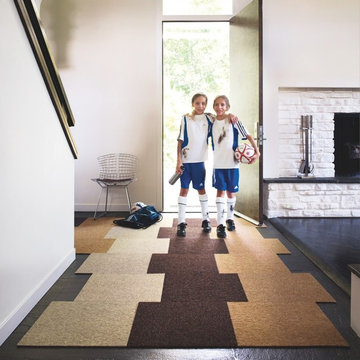
FLOR - House Pet - Brown - Think faux mohair looking more like a sweater than a rug. Whiskery like a wire-haired terrier. Highly durable doesn't show dirt and is easy to clean. Plus it goes practically anywhere - living rooms family rooms playrooms and obediently mixes with a whole litter of other FLOR styles.

Our Austin studio decided to go bold with this project by ensuring that each space had a unique identity in the Mid-Century Modern style bathroom, butler's pantry, and mudroom. We covered the bathroom walls and flooring with stylish beige and yellow tile that was cleverly installed to look like two different patterns. The mint cabinet and pink vanity reflect the mid-century color palette. The stylish knobs and fittings add an extra splash of fun to the bathroom.
The butler's pantry is located right behind the kitchen and serves multiple functions like storage, a study area, and a bar. We went with a moody blue color for the cabinets and included a raw wood open shelf to give depth and warmth to the space. We went with some gorgeous artistic tiles that create a bold, intriguing look in the space.
In the mudroom, we used siding materials to create a shiplap effect to create warmth and texture – a homage to the classic Mid-Century Modern design. We used the same blue from the butler's pantry to create a cohesive effect. The large mint cabinets add a lighter touch to the space.
---
Project designed by the Atomic Ranch featured modern designers at Breathe Design Studio. From their Austin design studio, they serve an eclectic and accomplished nationwide clientele including in Palm Springs, LA, and the San Francisco Bay Area.
For more about Breathe Design Studio, see here: https://www.breathedesignstudio.com/
To learn more about this project, see here: https://www.breathedesignstudio.com/atomic-ranch
106.034 Foto di ingressi e corridoi moderni
124
