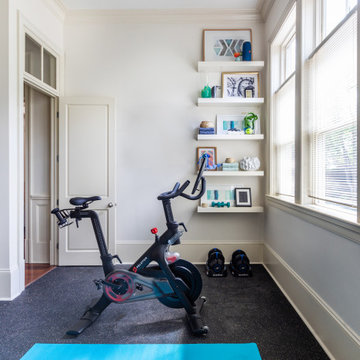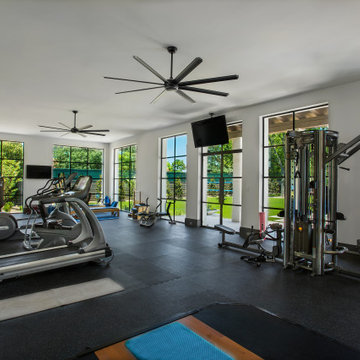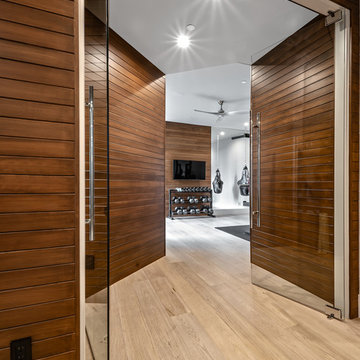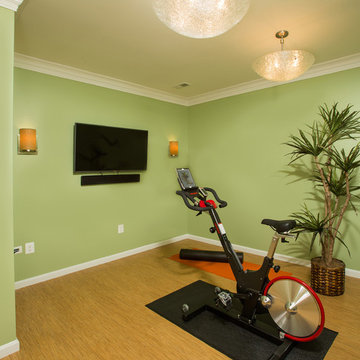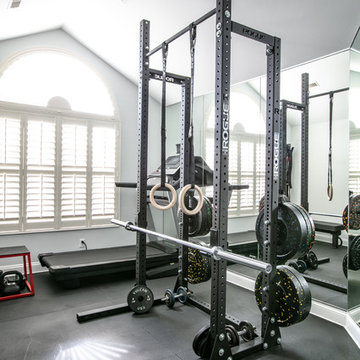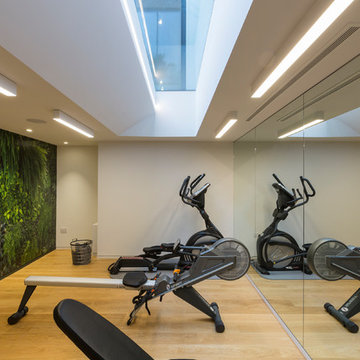29.254 Foto di palestre in casa
Filtra anche per:
Budget
Ordina per:Popolari oggi
221 - 240 di 29.254 foto
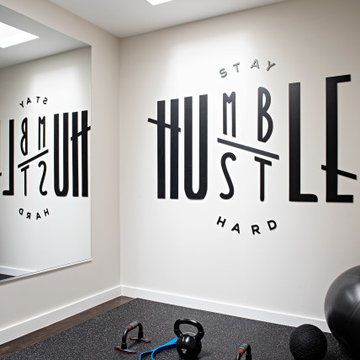
Immagine di una palestra multiuso minimalista di medie dimensioni con pareti bianche
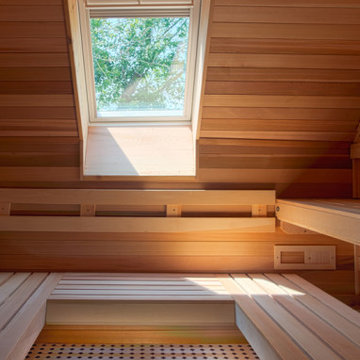
This apartment was a major remodel of two apartments, turning them into one luxurious space.
The new space was designed for hosting regular events and features a spacious living, dining and kitchen area.
The master suite upstairs has an en-suite private gym and custom built sauna, all with amazing views over the heart of downtown Charlottesville.
Trova il professionista locale adatto per il tuo progetto
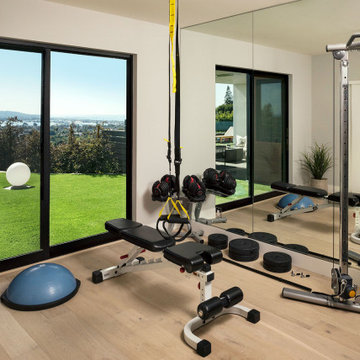
Immagine di una sala pesi stile marinaro di medie dimensioni con pareti beige, pavimento in legno massello medio e pavimento beige
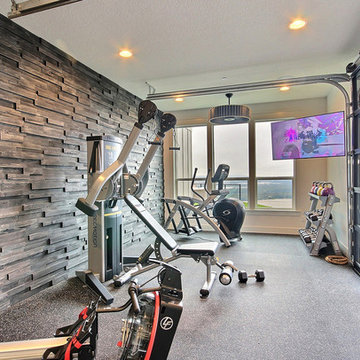
Inspired by the majesty of the Northern Lights and this family's everlasting love for Disney, this home plays host to enlighteningly open vistas and playful activity. Like its namesake, the beloved Sleeping Beauty, this home embodies family, fantasy and adventure in their truest form. Visions are seldom what they seem, but this home did begin 'Once Upon a Dream'. Welcome, to The Aurora.

Ispirazione per un'ampia palestra multiuso design con pareti bianche, parquet chiaro e pavimento beige

Our inspiration for this home was an updated and refined approach to Frank Lloyd Wright’s “Prairie-style”; one that responds well to the harsh Central Texas heat. By DESIGN we achieved soft balanced and glare-free daylighting, comfortable temperatures via passive solar control measures, energy efficiency without reliance on maintenance-intensive Green “gizmos” and lower exterior maintenance.
The client’s desire for a healthy, comfortable and fun home to raise a young family and to accommodate extended visitor stays, while being environmentally responsible through “high performance” building attributes, was met. Harmonious response to the site’s micro-climate, excellent Indoor Air Quality, enhanced natural ventilation strategies, and an elegant bug-free semi-outdoor “living room” that connects one to the outdoors are a few examples of the architect’s approach to Green by Design that results in a home that exceeds the expectations of its owners.
Photo by Mark Adams Media
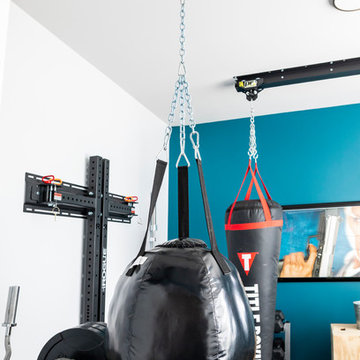
Rachael Ann Photography
Foto di una sala pesi minimalista di medie dimensioni con pareti blu, pavimento in sughero e pavimento nero
Foto di una sala pesi minimalista di medie dimensioni con pareti blu, pavimento in sughero e pavimento nero
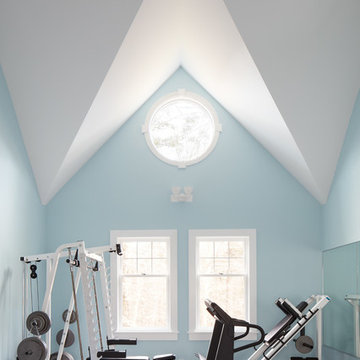
Idee per una palestra in casa costiera con pareti blu, moquette e pavimento grigio

Striking and Sophisticated. This new residence offers the very best of contemporary design brought to life with the finest execution and attention to detail. Designed by notable Washington D.C architect. The 7,200 SQ FT main residence with separate guest house is set on 5+ acres of private property. Conveniently located in the Greenwich countryside and just minutes from the charming town of Armonk.
Enter the residence and step into a dramatic atrium Living Room with 22’ floor to ceiling windows, overlooking expansive grounds. At the heart of the house is a spacious gourmet kitchen featuring Italian made cabinetry with an ancillary catering kitchen. There are two master bedrooms, one at each end of the house and an additional three generously sized bedrooms each with en suite baths. There is a 1,200 sq ft. guest cottage to complete the compound.
A progressive sensibility merges with city sophistication in a pristine country setting. Truly special.
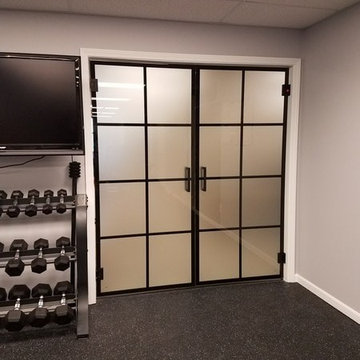
Ispirazione per una palestra in casa design di medie dimensioni con pareti grigie e pavimento nero
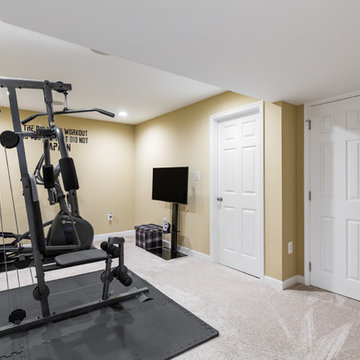
Renee Alexander
Foto di una palestra multiuso minimal di medie dimensioni con pareti gialle, moquette e pavimento beige
Foto di una palestra multiuso minimal di medie dimensioni con pareti gialle, moquette e pavimento beige
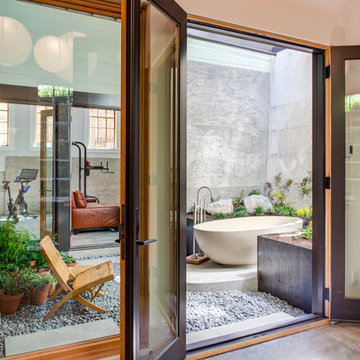
The home gym / man cave space connects to the new central inner courtyard. On the other side is the guest suite.
photo: Treve Johnson
Esempio di una palestra in casa minimalista
Esempio di una palestra in casa minimalista
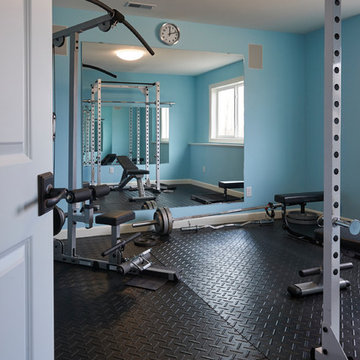
Foto di una sala pesi classica di medie dimensioni con pareti blu e pavimento nero
29.254 Foto di palestre in casa

Light House Designs were able to come up with some fun lighting solutions for the home bar, gym and indoor basket ball court in this property.
Photos by Tom St Aubyn
12
