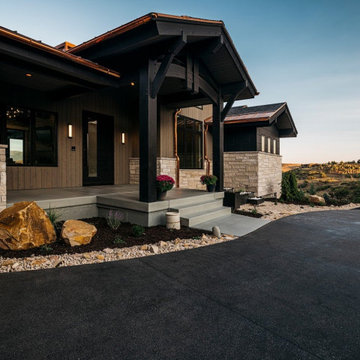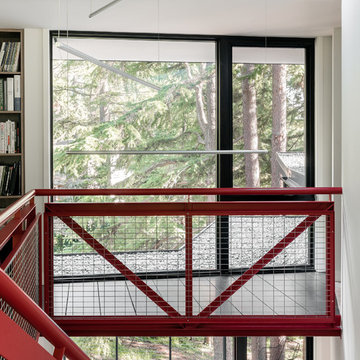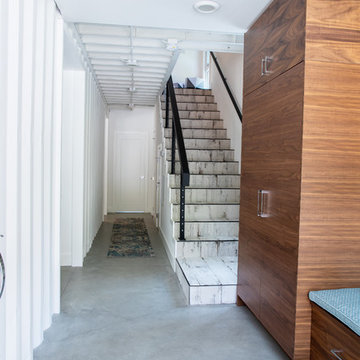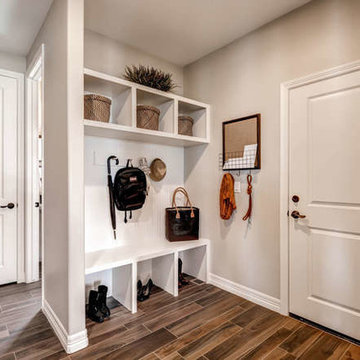106.119 Foto di ingressi e corridoi moderni
Filtra anche per:
Budget
Ordina per:Popolari oggi
1501 - 1520 di 106.119 foto

Immagine di un grande ingresso o corridoio moderno con pareti bianche, pavimento in pietra calcarea e pavimento beige
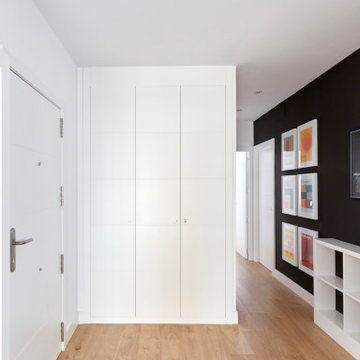
Ispirazione per un ingresso minimalista di medie dimensioni con pareti nere, parquet chiaro e una porta bianca
Trova il professionista locale adatto per il tuo progetto
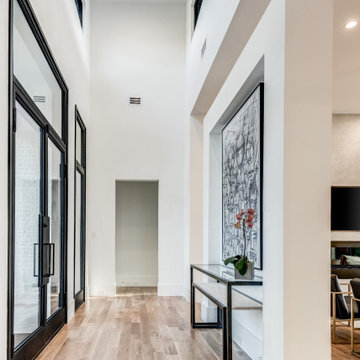
Immagine di una porta d'ingresso minimalista di medie dimensioni con pareti bianche, parquet chiaro, una porta a due ante, una porta nera e pavimento bianco
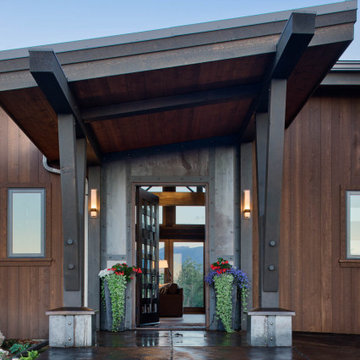
Mountain Modern™ style entry from exterior. Image Copyright: Roger Wade Studios.
Idee per un ingresso o corridoio moderno
Idee per un ingresso o corridoio moderno
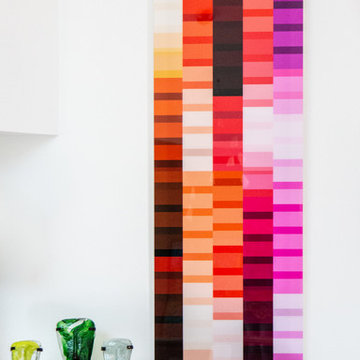
A bright, airy, yet colorful mid-century modern entryway where we integrated the client's existing furniture with new, bold, modern art.
Immagine di un ingresso minimalista di medie dimensioni con pareti bianche, parquet chiaro, una porta singola e pavimento giallo
Immagine di un ingresso minimalista di medie dimensioni con pareti bianche, parquet chiaro, una porta singola e pavimento giallo
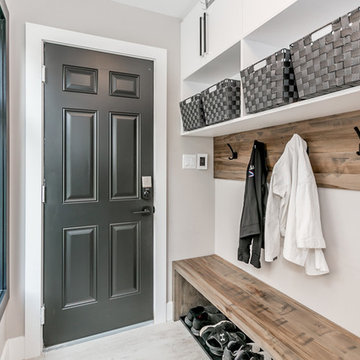
Adding an 2nd story to an existing ranch bungalow from the 50's can certainly dish out some challenges and surprises. With this project we were working with a boring rectangle design, so we added two bump outs at the front and one at the back to create some definition/curb appeal, giving the main floor a better flow, extending the existing two bedrooms, two baths, spacious kitchen, large pantry and a mudroom. The 2nd story was added to create a Master bedroom retreat featuring a spa-like bath, massive walk-in closet, loft area with bar and guest suite with a Murphy bed. Then there was the decisions with what to do with the space above the garage - the clients did not want cold floors, or any living space above non heated areas, so we designed this incredible covered porch with Tongue & Groove Cedar, a waterproof floor, and an exterior Fireplace clad in matching stone. Its become a true 3 season room for the family to enjoy outdoor movie nights by the fire, entertaining guests (after the kids go to sleep) and giving that option of outdoor living even in the event of rain. The clients built the home in a very unique neighbourhood. They wanted to design something unique, so the super modern exterior cladding, the 3rd dimension features, and the 2 covered porches gives the home a modern look in what they feel will be a timeless design for many decades to come.
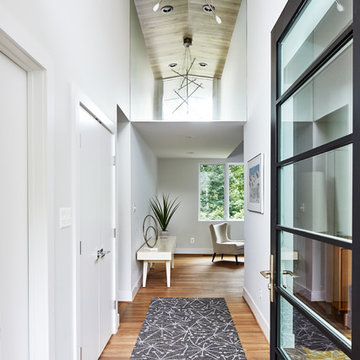
Ispirazione per un ingresso moderno di medie dimensioni con pareti bianche, parquet chiaro, una porta singola e una porta in vetro
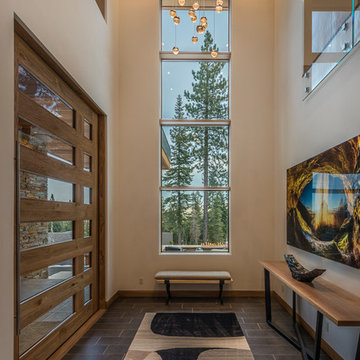
Martis Camp Realty
Esempio di un grande ingresso moderno con pareti beige, pavimento in gres porcellanato, una porta a pivot, una porta marrone e pavimento marrone
Esempio di un grande ingresso moderno con pareti beige, pavimento in gres porcellanato, una porta a pivot, una porta marrone e pavimento marrone
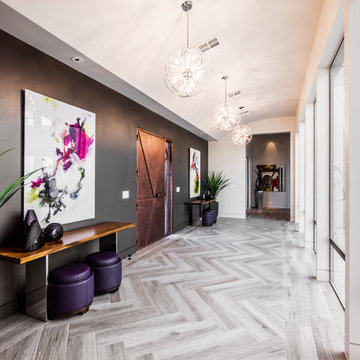
Immagine di un grande ingresso o corridoio moderno con pareti nere, parquet chiaro e pavimento beige
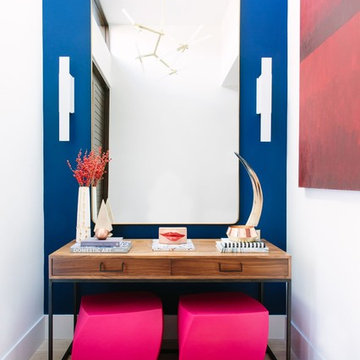
Mary Costa
Foto di un ingresso o corridoio moderno con parquet chiaro e pareti multicolore
Foto di un ingresso o corridoio moderno con parquet chiaro e pareti multicolore
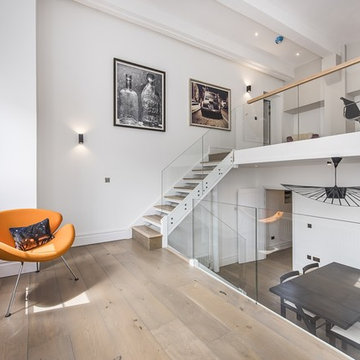
Another one of our Hand finished, Bespoke Oak finishes on a 260mm Wide European Engineered Oak, Done in our factory in London.
Immagine di un grande ingresso o corridoio minimalista con pareti bianche e pavimento in legno massello medio
Immagine di un grande ingresso o corridoio minimalista con pareti bianche e pavimento in legno massello medio
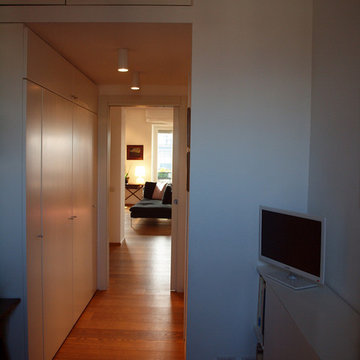
Vista del corridoio di disimpegno del servizio igienico, attrezzato con armadiatura/guardaroba disegnato su misura, con finitura laccata in tinta bianca, e corpi illuminanti a plafone tipo Cilindro PL di Viabizzuno
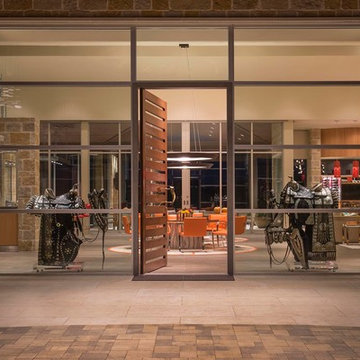
Danny Piassick
Ispirazione per un'ampia porta d'ingresso minimalista con pareti beige, pavimento in gres porcellanato, una porta a pivot e una porta in legno bruno
Ispirazione per un'ampia porta d'ingresso minimalista con pareti beige, pavimento in gres porcellanato, una porta a pivot e una porta in legno bruno
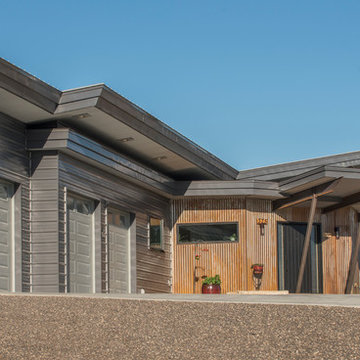
This contemporary modern home is set in the north foothills of Eagle, Idaho. Views of horses and vineyards sweep across the valley from the open living plan and spacious outdoor living areas. Mono pitch & butterfly metal roofs give this home a contemporary feel while setting it unobtrusively into the hillside. Surrounded by natural and fire-wise landscaping, the untreated metal siding, beams, and roof supports will weather into the natural hues of the desert sage and grasses.
Photo Credit: Joshua Roper Photography.
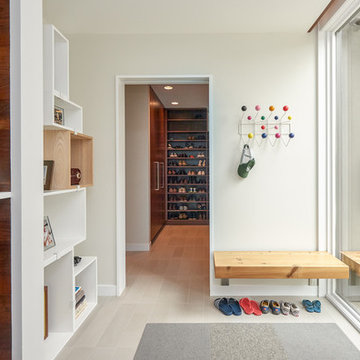
Idee per un ingresso con anticamera moderno di medie dimensioni con pareti bianche e pavimento in gres porcellanato
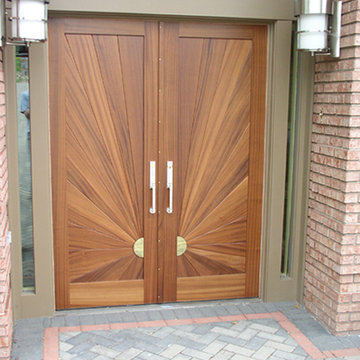
This sunburst design uses some beautiful burmese teak to accentuate the design.The Sun pivot is a section of solid brass.
We used baldwin hardware.
Foto di una porta d'ingresso moderna di medie dimensioni con una porta a due ante e una porta in legno bruno
Foto di una porta d'ingresso moderna di medie dimensioni con una porta a due ante e una porta in legno bruno
106.119 Foto di ingressi e corridoi moderni
76
