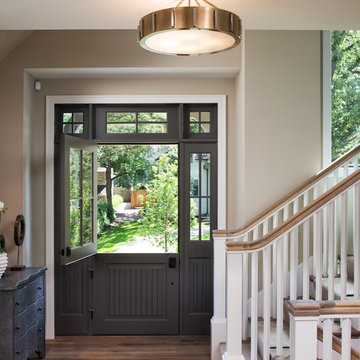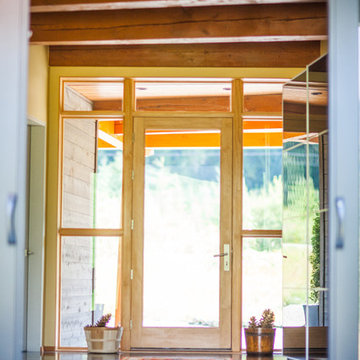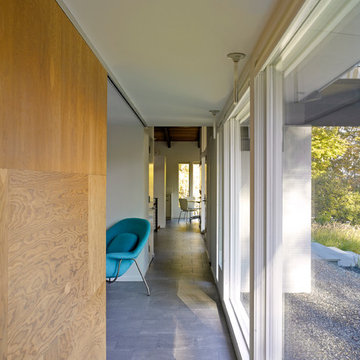106.604 Foto di ingressi e corridoi moderni
Filtra anche per:
Budget
Ordina per:Popolari oggi
1541 - 1560 di 106.604 foto
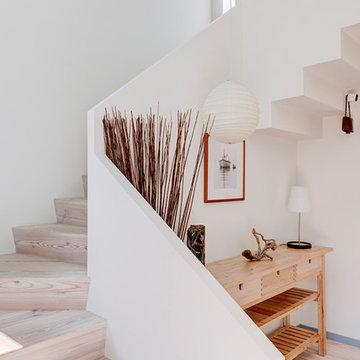
Entryway and Stair in the Greenport Passive House. Photos by Liz Glasgow.
Immagine di un ingresso moderno di medie dimensioni con una porta singola
Immagine di un ingresso moderno di medie dimensioni con una porta singola
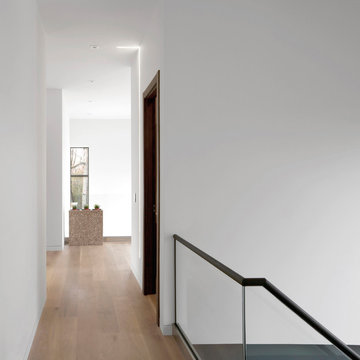
Upstair hall connects stair, two-story foyer, and bedrooms - Architect: HAUS | Architecture For Modern Lifestyles with Joe Trojanowski Architect PC - General Contractor: Illinois Designers & Builders - Photography: HAUS
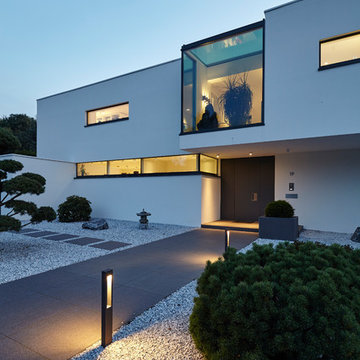
Lioba Schneider, Falke Architekten BDA, Köln
Foto di una porta d'ingresso minimalista di medie dimensioni con pareti bianche, pavimento in cemento, una porta a pivot, una porta nera e pavimento grigio
Foto di una porta d'ingresso minimalista di medie dimensioni con pareti bianche, pavimento in cemento, una porta a pivot, una porta nera e pavimento grigio
Trova il professionista locale adatto per il tuo progetto

Mountain View Entry addition
Butterfly roof with clerestory windows pour natural light into the entry. An IKEA PAX system closet with glass doors reflect light from entry door and sidelight.
Photography: Mark Pinkerton VI360
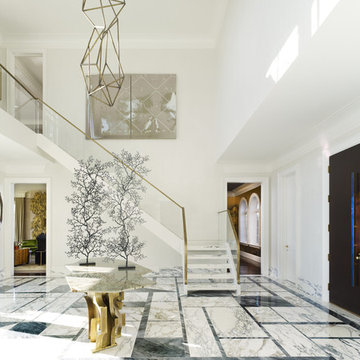
Ispirazione per un grande ingresso minimalista con pareti bianche, pavimento in marmo, una porta a due ante e una porta in legno scuro
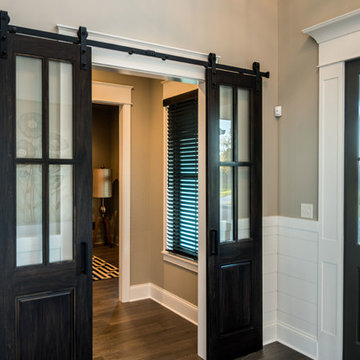
Sliding barn doors lead the way into office space.
Photo by: Thomas Graham
Ispirazione per una porta d'ingresso moderna con pareti beige, pavimento in legno massello medio, una porta a due ante e una porta in legno scuro
Ispirazione per una porta d'ingresso moderna con pareti beige, pavimento in legno massello medio, una porta a due ante e una porta in legno scuro

Front Entry,
Tom Holdsworth Photography
The Skywater House on Gibson Island, is defined by its panoramic views of the Magothy River. Sitting atop the highest point of the Island is this 4,000 square foot, whole-house renovation. The design creates a new street presence and light-filled spaces that are complimented by a neutral color palette, textured finishes, and sustainable materials.
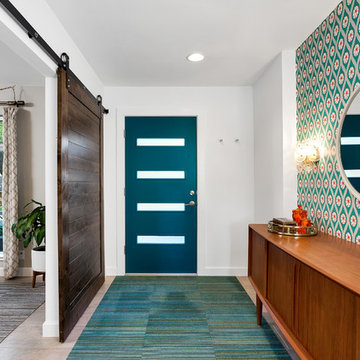
Custom entry with 48" barn door, mid century wallpaper, and the owner's gorgeous 1950's credenza
Esempio di un ingresso minimalista di medie dimensioni con pareti bianche, pavimento in gres porcellanato, una porta singola e una porta blu
Esempio di un ingresso minimalista di medie dimensioni con pareti bianche, pavimento in gres porcellanato, una porta singola e una porta blu
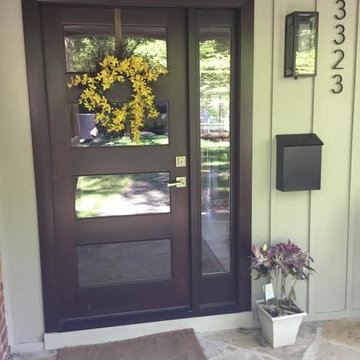
Immagine di una porta d'ingresso minimalista di medie dimensioni con una porta singola e una porta in vetro
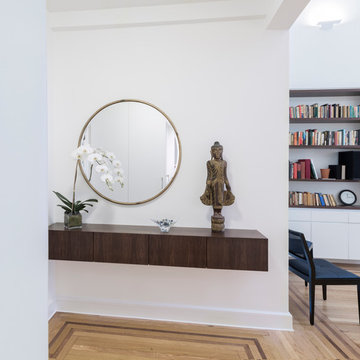
Foto di un grande corridoio minimalista con pareti bianche, parquet chiaro, una porta singola e una porta in legno scuro
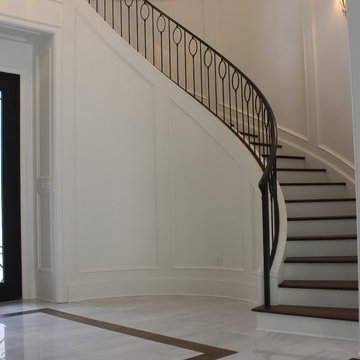
Rebekah Bates
Esempio di un ingresso minimalista di medie dimensioni con pareti bianche, pavimento in marmo e una porta a due ante
Esempio di un ingresso minimalista di medie dimensioni con pareti bianche, pavimento in marmo e una porta a due ante
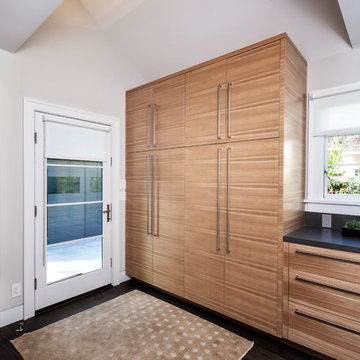
Cherie Cordellos Photography
Ispirazione per un ingresso con anticamera minimalista di medie dimensioni con pareti grigie, parquet scuro e pavimento marrone
Ispirazione per un ingresso con anticamera minimalista di medie dimensioni con pareti grigie, parquet scuro e pavimento marrone
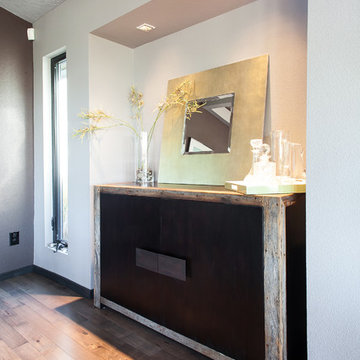
Shawn St. Peter
Immagine di un ingresso o corridoio moderno di medie dimensioni con pareti beige e pavimento in legno massello medio
Immagine di un ingresso o corridoio moderno di medie dimensioni con pareti beige e pavimento in legno massello medio
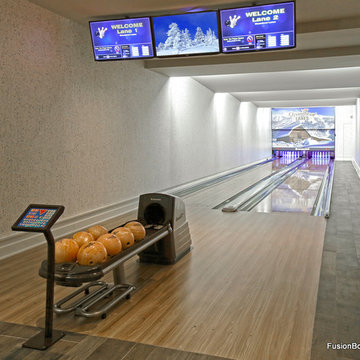
Luxury home builders Sound Beach Partners hired Fusion Bowling to create a custom basement bowling alley for their clients in Greenwich, Connecticut. The homeowners wanted the theme of the room to be based on their favorite skiing destination -- Steamboat, Colorado. The project features Pro Lanes with Illustrious Maple color pattern, "winter wonderland" lighting effects, custom sky blue pins, and Brunswick GS-X pinsetter machines. The masking unit, guest bowling balls, pins, and lanes all feature custom logos.
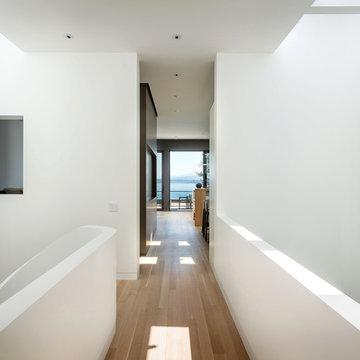
The main living level includes a large kitchen, dining, and living space, connected to two home offices by way of a bridge that extends across the double height entry. This bridge area acts as a gallery of light, allowing filtered light through the skylights above and down to the entry on the ground level.
Photographer: Aaron Leitz
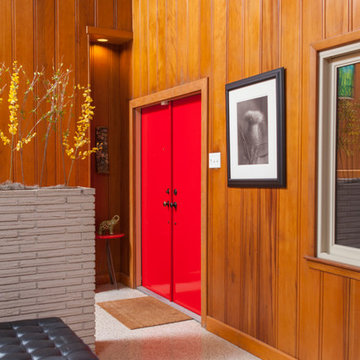
Andrew Sherman
Esempio di un ingresso o corridoio minimalista con una porta a due ante e una porta rossa
Esempio di un ingresso o corridoio minimalista con una porta a due ante e una porta rossa
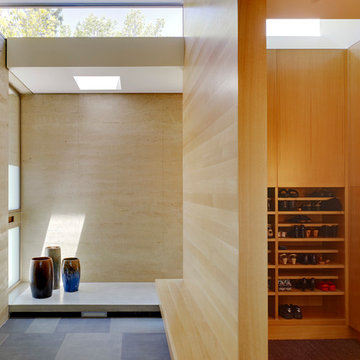
The home has a Genkan entry - a feature of Japanese houses – where the exterior stone paving continues into the entry, and then the interior floor raises 6” – where one then walks with their shoes off.
Banding the top of the first floor is an 18-ich tall slot window that wraps around all sides. This window acts to create a visual separation between the box volume of the second floor and the walls of the first floor. It also allows for interior views to the tree canopies beyond, and to bring in soft light.
Photographer: Joe Fletcher
106.604 Foto di ingressi e corridoi moderni
78
