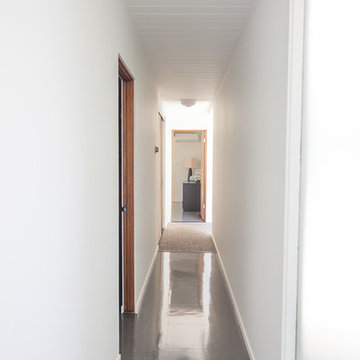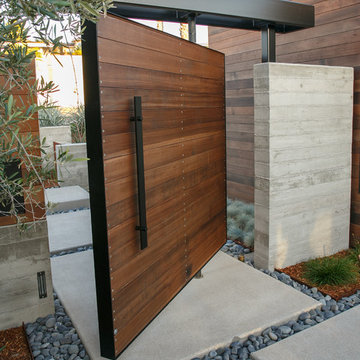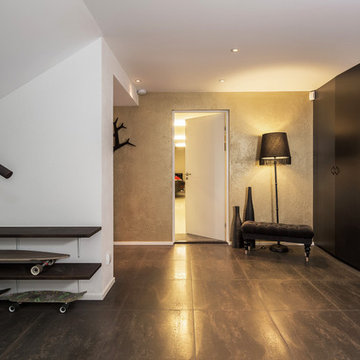106.164 Foto di ingressi e corridoi moderni
Filtra anche per:
Budget
Ordina per:Popolari oggi
281 - 300 di 106.164 foto
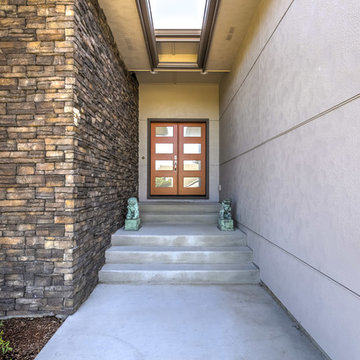
Mid-century, modern home built by Creekside Homes, Inc., photos provided by RoseCity 3D Photography.
Ispirazione per una porta d'ingresso moderna di medie dimensioni con pavimento in cemento, una porta a due ante, una porta in vetro e pavimento grigio
Ispirazione per una porta d'ingresso moderna di medie dimensioni con pavimento in cemento, una porta a due ante, una porta in vetro e pavimento grigio

Esempio di una porta d'ingresso minimalista di medie dimensioni con pareti bianche, pavimento in granito, una porta a due ante, una porta bianca e pavimento multicolore
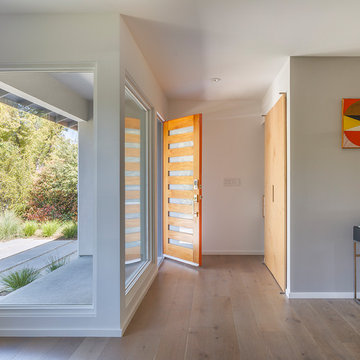
Eric Rorer
Foto di una porta d'ingresso moderna di medie dimensioni con pareti marroni, parquet chiaro, una porta singola, una porta in legno bruno e pavimento marrone
Foto di una porta d'ingresso moderna di medie dimensioni con pareti marroni, parquet chiaro, una porta singola, una porta in legno bruno e pavimento marrone
Trova il professionista locale adatto per il tuo progetto
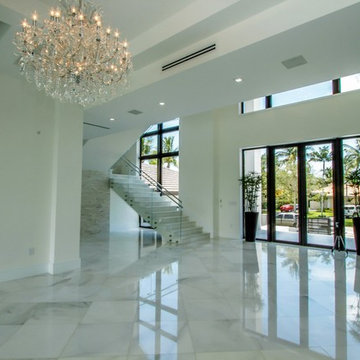
Idee per un grande ingresso minimalista con pareti bianche, pavimento in marmo, una porta a due ante, una porta in vetro e pavimento bianco
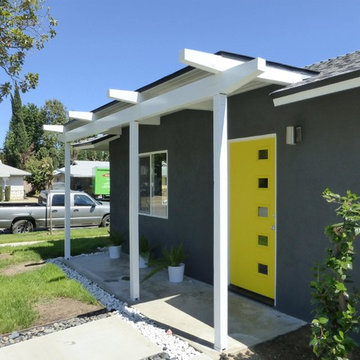
Willis Daniels
Foto di una porta d'ingresso minimalista con pareti grigie, una porta singola e una porta gialla
Foto di una porta d'ingresso minimalista con pareti grigie, una porta singola e una porta gialla

Idee per una grande porta d'ingresso minimalista con pareti grigie, pavimento in cemento, una porta a pivot e una porta in metallo
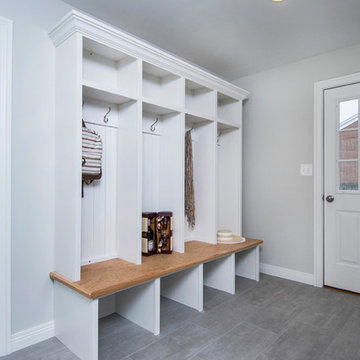
Photo by Karli Moore Photography, Renovations by Gruebmeyer Builders, Staging by Sanctuary Staging
Ispirazione per un grande ingresso con anticamera moderno con pareti grigie e parquet chiaro
Ispirazione per un grande ingresso con anticamera moderno con pareti grigie e parquet chiaro
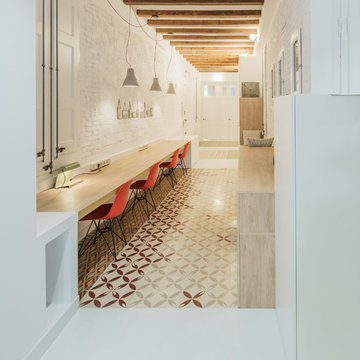
Architect: Joanquin Anton
Interior Design: Violette Bay
Photography: Marco Ambrosini
Esempio di un ingresso o corridoio minimalista di medie dimensioni con pareti bianche e pavimento in cemento
Esempio di un ingresso o corridoio minimalista di medie dimensioni con pareti bianche e pavimento in cemento
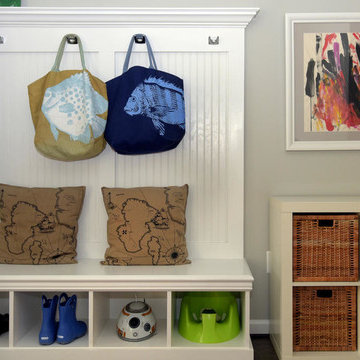
Algerina Perna, Baltimore Sun
Idee per un ingresso con anticamera minimalista di medie dimensioni con pareti grigie, parquet scuro e una porta singola
Idee per un ingresso con anticamera minimalista di medie dimensioni con pareti grigie, parquet scuro e una porta singola
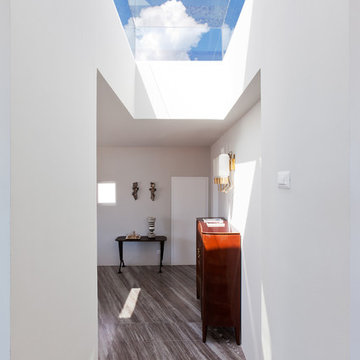
Esempio di un ingresso o corridoio minimalista di medie dimensioni con pareti bianche e pavimento in marmo

The plantation style entry creates a stunning entrance to the home with it's low rock wall and half height rock columns the double white pillars add interest and a feeling of lightness to the heavy rock base. The exterior walls are finished in a white board and batten paneling, with black windows, and large dark bronze sconces. The large glass front door opens into the great room. The freshly planted tropical planters can be seen just beginning to grow in.
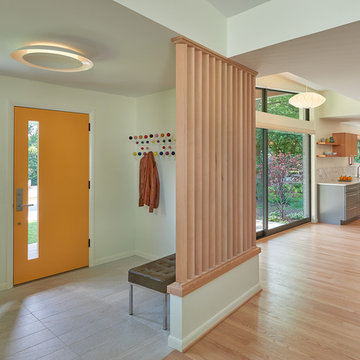
Anice Hoachlander, Hoachlander Davis Photography
Immagine di un ingresso o corridoio moderno di medie dimensioni con pareti beige, parquet chiaro, una porta singola e una porta arancione
Immagine di un ingresso o corridoio moderno di medie dimensioni con pareti beige, parquet chiaro, una porta singola e una porta arancione
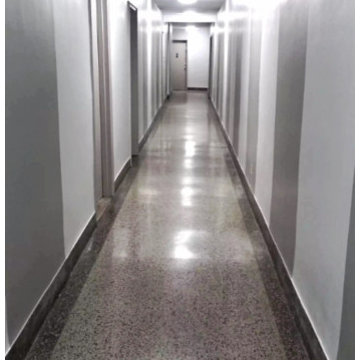
Six apartment building hallway floors with 15 apartment
Ispirazione per un grande ingresso o corridoio minimalista con pareti grigie e pavimento con piastrelle in ceramica
Ispirazione per un grande ingresso o corridoio minimalista con pareti grigie e pavimento con piastrelle in ceramica

Full gut renovation and facade restoration of an historic 1850s wood-frame townhouse. The current owners found the building as a decaying, vacant SRO (single room occupancy) dwelling with approximately 9 rooming units. The building has been converted to a two-family house with an owner’s triplex over a garden-level rental.
Due to the fact that the very little of the existing structure was serviceable and the change of occupancy necessitated major layout changes, nC2 was able to propose an especially creative and unconventional design for the triplex. This design centers around a continuous 2-run stair which connects the main living space on the parlor level to a family room on the second floor and, finally, to a studio space on the third, thus linking all of the public and semi-public spaces with a single architectural element. This scheme is further enhanced through the use of a wood-slat screen wall which functions as a guardrail for the stair as well as a light-filtering element tying all of the floors together, as well its culmination in a 5’ x 25’ skylight.
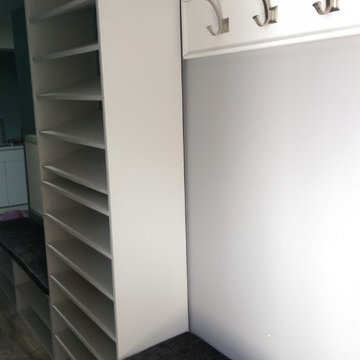
Entry with coat hangers and seating area for dressing!
Idee per un ingresso con anticamera moderno di medie dimensioni con pareti blu e parquet chiaro
Idee per un ingresso con anticamera moderno di medie dimensioni con pareti blu e parquet chiaro
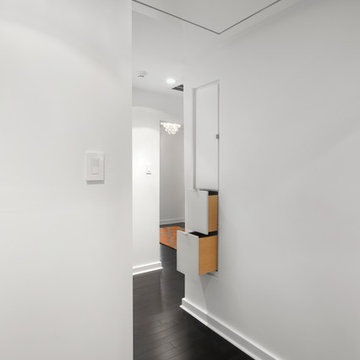
A specialty cabinet was designed in a space too deep and narrow to be accessed from only one side. The upper part of the cabinet is accessible from both sides so linens can be retrieved or restocked without disturbing the bathroom occupant.
Photography by Juliana Franco
106.164 Foto di ingressi e corridoi moderni
15
