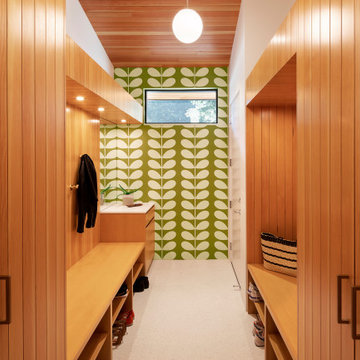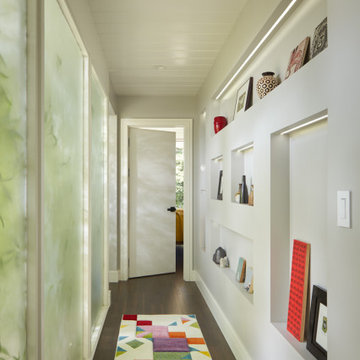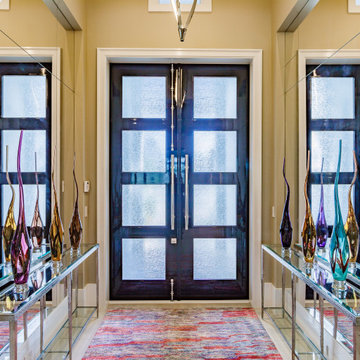105.867 Foto di ingressi e corridoi moderni

Enhance your entrance with double modern doors. These are gorgeous with a privacy rating of 9 out of 10. Also, The moulding cleans up the look and makes it look cohesive.
Base: 743MUL-6
Case: 145MUL
Interior Door: HFB2PS
Exterior Door: BLS-228-119-4C
Check out more options at ELandELWoodProducts.com
(©Iriana Shiyan/AdobeStock)
Trova il professionista locale adatto per il tuo progetto
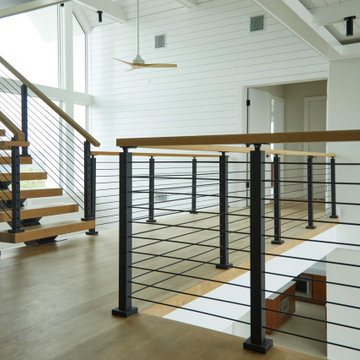
Black onyx rod railing brings the future to this home in Westhampton, New York.
.
The owners of this home in Westhampton, New York chose to install a switchback floating staircase to transition from one floor to another. They used our jet black onyx rod railing paired it with a black powder coated stringer. Wooden handrail and thick stair treads keeps the look warm and inviting. The beautiful thin lines of rods run up the stairs and along the balcony, creating security and modernity all at once.
.
Outside, the owners used the same black rods paired with surface mount posts and aluminum handrail to secure their balcony. It’s a cohesive, contemporary look that will last for years to come.
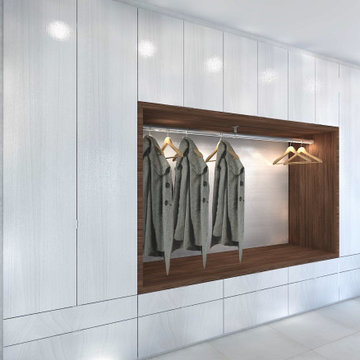
A sleek contemporary/modern mudroom cabinetry design featuring white cabinetry and drawers with a walnut frame around a coat hanging rod with integrated lighting.

This two story entry features a combination of traditional and modern architectural features. To the right is a custom, floating, and curved staircase to the second floor. The formal living space features a coffered ceiling, two stories of windows, modern light fixtures, built in shelving/bookcases, and a custom cast concrete fireplace surround.
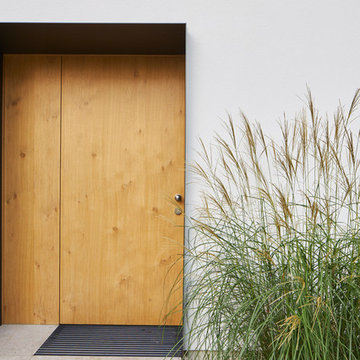
Esempio di un ingresso o corridoio minimalista con pavimento in laminato, una porta singola e una porta in legno chiaro

A large tilt out shoe storage cabinet fills a very shallow niche in the entryway
Idee per un grande ingresso moderno con pareti multicolore, pavimento in legno massello medio, una porta a due ante, una porta in legno chiaro e pavimento grigio
Idee per un grande ingresso moderno con pareti multicolore, pavimento in legno massello medio, una porta a due ante, una porta in legno chiaro e pavimento grigio
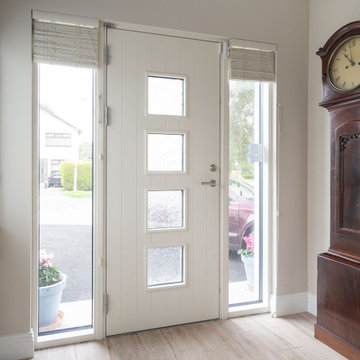
Timber entrance door with tongue and groove effect with pure white (RAL 9010) interior finish.
Ispirazione per una porta d'ingresso moderna di medie dimensioni con pareti bianche e pavimento marrone
Ispirazione per una porta d'ingresso moderna di medie dimensioni con pareti bianche e pavimento marrone
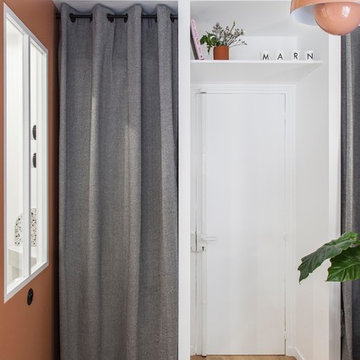
Rangements sur mesure, pour optimiser tout l'espace de l'entrée.
Idee per una piccola porta d'ingresso moderna con pareti bianche, parquet chiaro, una porta singola, una porta bianca e pavimento beige
Idee per una piccola porta d'ingresso moderna con pareti bianche, parquet chiaro, una porta singola, una porta bianca e pavimento beige

Ispirazione per un grande ingresso moderno con pareti bianche, parquet chiaro, una porta singola, una porta in legno bruno e pavimento beige
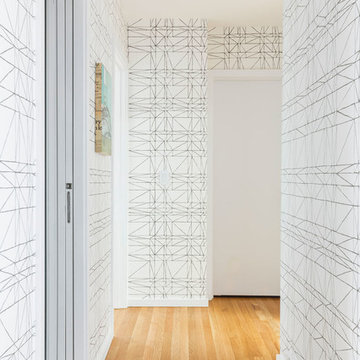
The architecture of this mid-century ranch in Portland’s West Hills oozes modernism’s core values. We wanted to focus on areas of the home that didn’t maximize the architectural beauty. The Client—a family of three, with Lucy the Great Dane, wanted to improve what was existing and update the kitchen and Jack and Jill Bathrooms, add some cool storage solutions and generally revamp the house.
We totally reimagined the entry to provide a “wow” moment for all to enjoy whilst entering the property. A giant pivot door was used to replace the dated solid wood door and side light.
We designed and built new open cabinetry in the kitchen allowing for more light in what was a dark spot. The kitchen got a makeover by reconfiguring the key elements and new concrete flooring, new stove, hood, bar, counter top, and a new lighting plan.
Our work on the Humphrey House was featured in Dwell Magazine.
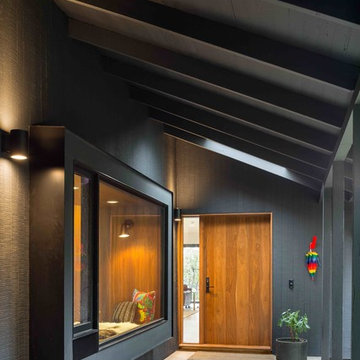
Mid-Century update to a home located in NW Portland. The project included a new kitchen with skylights, multi-slide wall doors on both sides of the home, kitchen gathering desk, children's playroom, and opening up living room and dining room ceiling to dramatic vaulted ceilings. The project team included Risa Boyer Architecture. Photos: Josh Partee
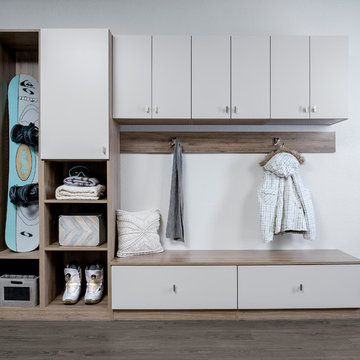
Mudroom in new Drift and Vintage finishes.
Immagine di un ingresso con anticamera minimalista
Immagine di un ingresso con anticamera minimalista
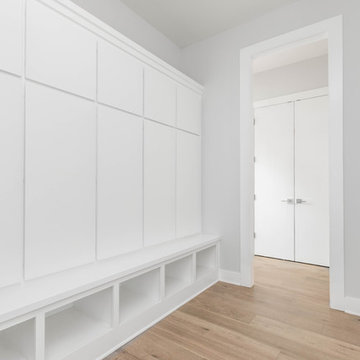
Ispirazione per un ingresso con anticamera moderno di medie dimensioni con pareti bianche, pavimento in legno massello medio e pavimento marrone

Hall from garage entry.
Photography by Lucas Henning.
Ispirazione per un ingresso o corridoio moderno di medie dimensioni con pareti marroni, pavimento in cemento e pavimento grigio
Ispirazione per un ingresso o corridoio moderno di medie dimensioni con pareti marroni, pavimento in cemento e pavimento grigio
105.867 Foto di ingressi e corridoi moderni
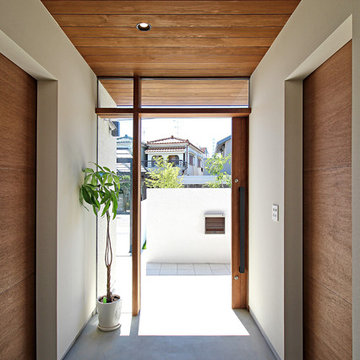
Foto di un corridoio minimalista con pareti bianche, pavimento in cemento, una porta scorrevole, una porta in legno bruno e pavimento grigio
14
