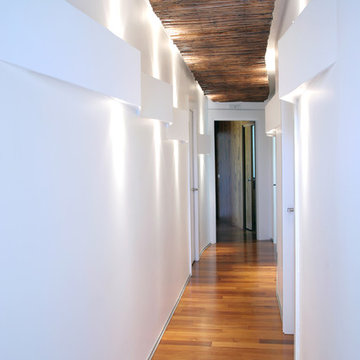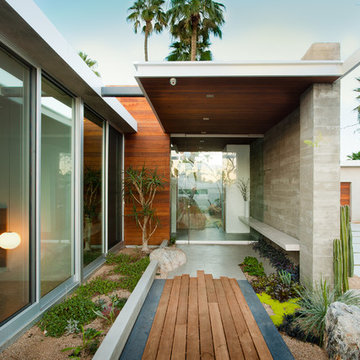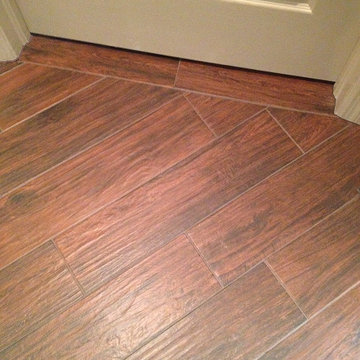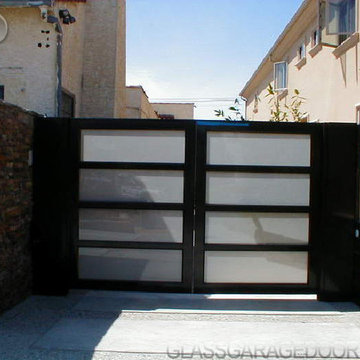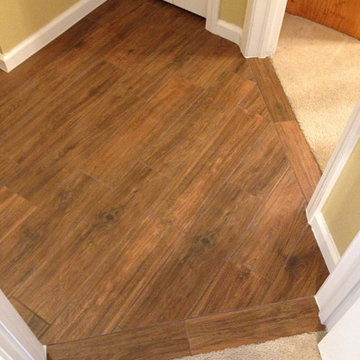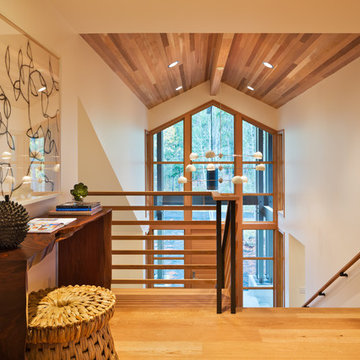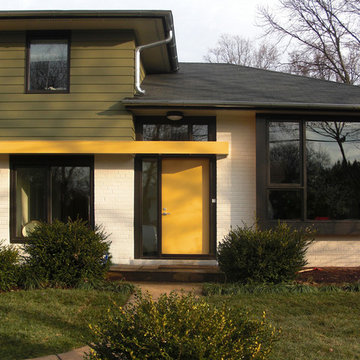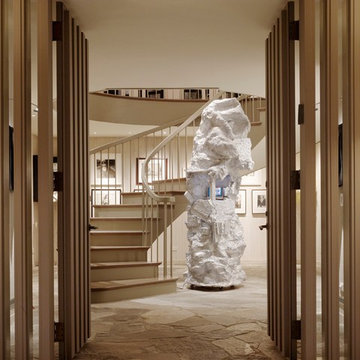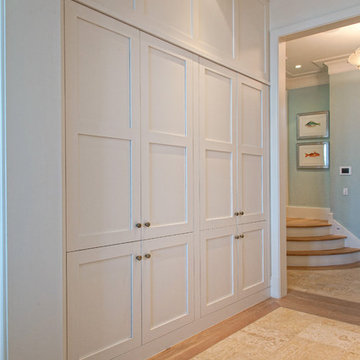106.189 Foto di ingressi e corridoi moderni
Filtra anche per:
Budget
Ordina per:Popolari oggi
721 - 740 di 106.189 foto
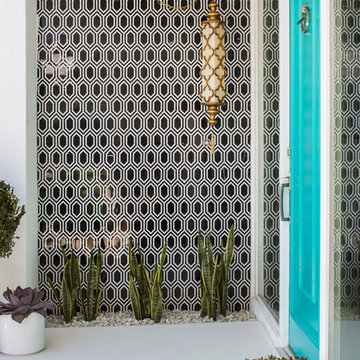
GREY CRAWFORD INC.
Esempio di una porta d'ingresso moderna con una porta singola e una porta blu
Esempio di una porta d'ingresso moderna con una porta singola e una porta blu
Trova il professionista locale adatto per il tuo progetto
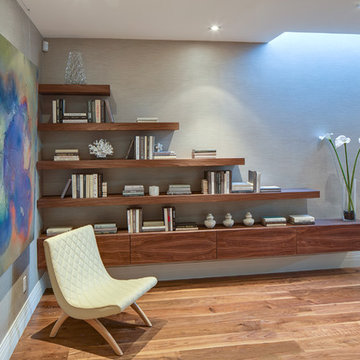
7' Engineered walnut
4" canned recessed lighting
Walnut shelves
#buildboswell
Foto di un grande ingresso o corridoio minimalista con pareti bianche e pavimento in legno massello medio
Foto di un grande ingresso o corridoio minimalista con pareti bianche e pavimento in legno massello medio
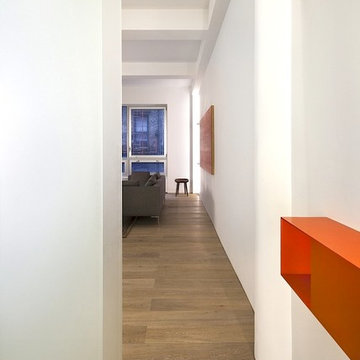
Idee per un ingresso o corridoio minimalista con pareti bianche e pavimento in legno massello medio
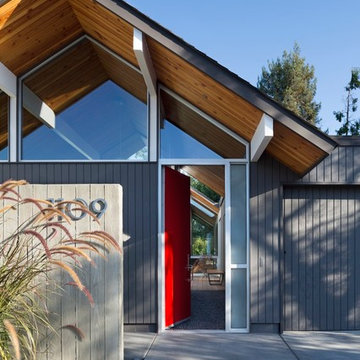
©Assassi Productions 2013
Esempio di un ingresso o corridoio moderno con una porta singola e una porta rossa
Esempio di un ingresso o corridoio moderno con una porta singola e una porta rossa
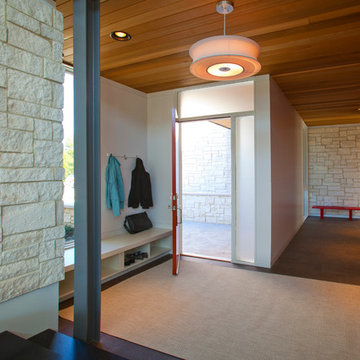
Ross Van Pelt
Ispirazione per un ingresso con anticamera minimalista con una porta singola e una porta rossa
Ispirazione per un ingresso con anticamera minimalista con una porta singola e una porta rossa
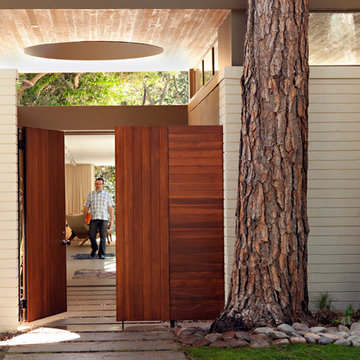
Meet the architect! (Greg Crawford) /
photo: Karyn R Millet
Immagine di un ingresso o corridoio minimalista
Immagine di un ingresso o corridoio minimalista
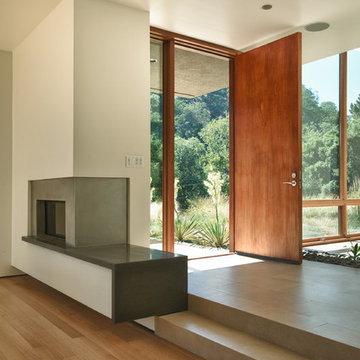
Russell Abraham
Ispirazione per un ingresso o corridoio moderno di medie dimensioni con pareti bianche e pavimento in legno massello medio
Ispirazione per un ingresso o corridoio moderno di medie dimensioni con pareti bianche e pavimento in legno massello medio
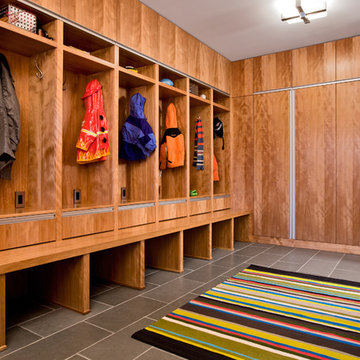
A dated 1980’s home became the perfect place for entertaining in style.
Stylish and inventive, this home is ideal for playing games in the living room while cooking and entertaining in the kitchen. An unusual mix of materials reflects the warmth and character of the organic modern design, including red birch cabinets, rare reclaimed wood details, rich Brazilian cherry floors and a soaring custom-built shiplap cedar entryway. High shelves accessed by a sliding library ladder provide art and book display areas overlooking the great room fireplace. A custom 12-foot folding door seamlessly integrates the eat-in kitchen with the three-season porch and deck for dining options galore. What could be better for year-round entertaining of family and friends? Call today to schedule an informational visit, tour, or portfolio review.
BUILDER: Streeter & Associates
ARCHITECT: Peterssen/Keller
INTERIOR: Eminent Interior Design
PHOTOGRAPHY: Paul Crosby Architectural Photography
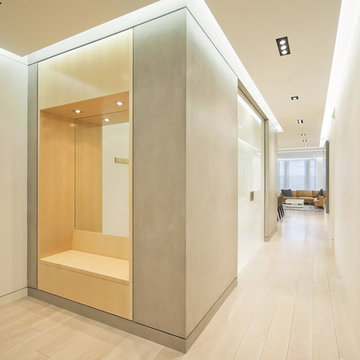
The owners of this prewar apartment on the Upper West Side of Manhattan wanted to combine two dark and tightly configured units into a single unified space. StudioLAB was challenged with the task of converting the existing arrangement into a large open three bedroom residence. The previous configuration of bedrooms along the Southern window wall resulted in very little sunlight reaching the public spaces. Breaking the norm of the traditional building layout, the bedrooms were moved to the West wall of the combined unit, while the existing internally held Living Room and Kitchen were moved towards the large South facing windows, resulting in a flood of natural sunlight. Wide-plank grey-washed walnut flooring was applied throughout the apartment to maximize light infiltration. A concrete office cube was designed with the supplementary space which features walnut flooring wrapping up the walls and ceiling. Two large sliding Starphire acid-etched glass doors close the space off to create privacy when screening a movie. High gloss white lacquer millwork built throughout the apartment allows for ample storage. LED Cove lighting was utilized throughout the main living areas to provide a bright wash of indirect illumination and to separate programmatic spaces visually without the use of physical light consuming partitions. Custom floor to ceiling Ash wood veneered doors accentuate the height of doorways and blur room thresholds. The master suite features a walk-in-closet, a large bathroom with radiant heated floors and a custom steam shower. An integrated Vantage Smart Home System was installed to control the AV, HVAC, lighting and solar shades using iPads.
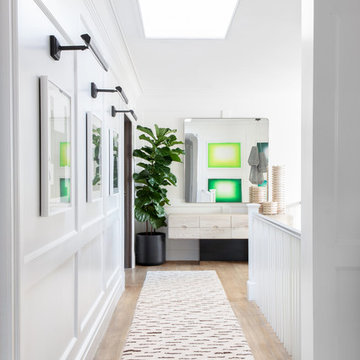
Architecture, Construction Management, Interior Design, Art Curation & Real Estate Advisement by Chango & Co.
Construction by MXA Development, Inc.
Photography by Sarah Elliott
See the home tour feature in Domino Magazine
106.189 Foto di ingressi e corridoi moderni
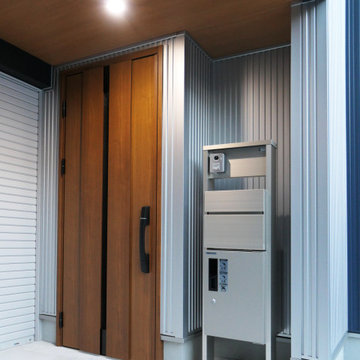
お施主様の強いご要望であった宅配ボックスを、玄関横にビルトインしました。
宅配ボックスは、ポストやドアホンの設置を考慮した一体型として、雨や降雪の影響を受けにくいエントランスホールとしてのピロティーに配置しています。
また、宅配ボックスの開閉は、玄関の電気錠と共通で、更に利便性が向上しています。
宅配ボックスを設置した後ろ側の空間には、建物側面の外壁面に収まるように、多目的シンクが設置されています。
37
