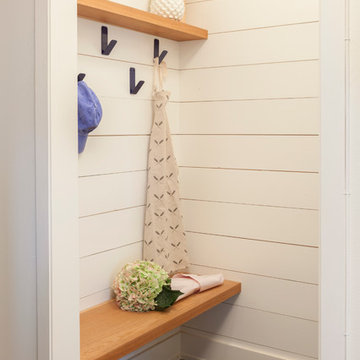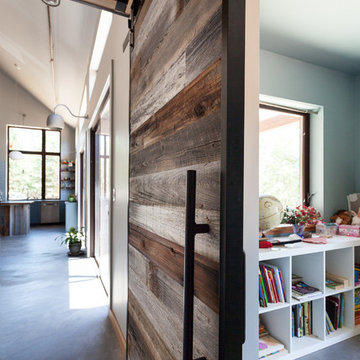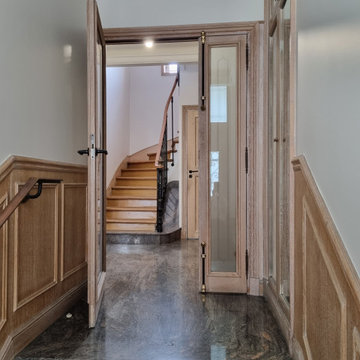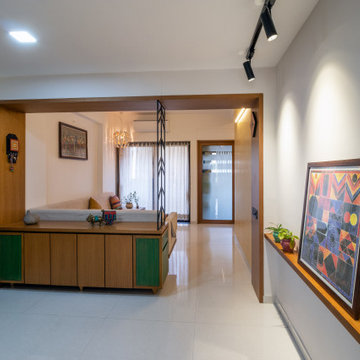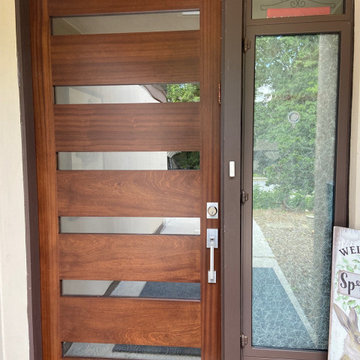106.144 Foto di ingressi e corridoi moderni
Filtra anche per:
Budget
Ordina per:Popolari oggi
2861 - 2880 di 106.144 foto
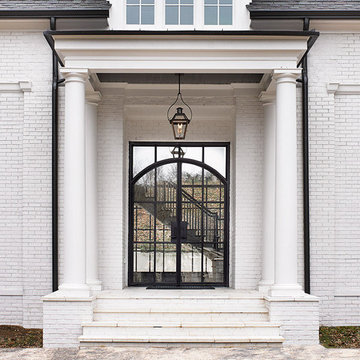
Arched Steel Entry Door. Black Steel and Glass Entry Door
Immagine di una porta d'ingresso minimalista di medie dimensioni con pareti bianche, una porta a due ante e una porta nera
Immagine di una porta d'ingresso minimalista di medie dimensioni con pareti bianche, una porta a due ante e una porta nera
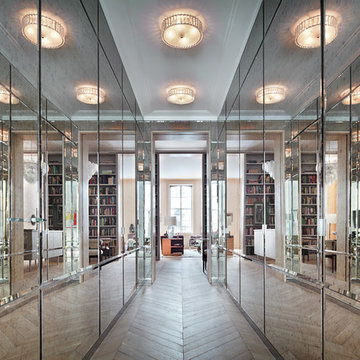
Hallway with closet doors covered in antiqued mirror panels.
Idee per un ingresso o corridoio moderno
Idee per un ingresso o corridoio moderno
Trova il professionista locale adatto per il tuo progetto
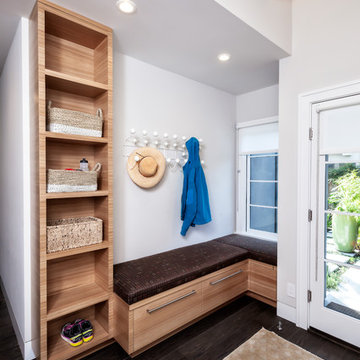
Cherie Cordellos Photography
Foto di un ingresso con anticamera minimalista di medie dimensioni con pareti grigie, parquet scuro e pavimento marrone
Foto di un ingresso con anticamera minimalista di medie dimensioni con pareti grigie, parquet scuro e pavimento marrone
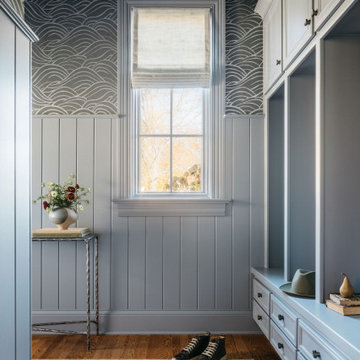
Download our free ebook, Creating the Ideal Kitchen. DOWNLOAD NOW
Referred by past clients, the homeowners of this Glen Ellyn project were in need of an update and improvement in functionality for their kitchen, mudroom and laundry room.
The spacious kitchen had a great layout, but benefitted from a new island, countertops, hood, backsplash, hardware, plumbing and lighting fixtures. The main focal point is now the premium hand-crafted CopperSmith hood along with a dramatic tiered chandelier over the island. In addition, painting the wood beadboard ceiling and staining the existing beams darker helped lighten the space while the amazing depth and variation only available in natural stone brought the entire room together.
For the mudroom and laundry room, choosing complimentary paint colors and charcoal wave wallpaper brought depth and coziness to this project. The result is a timeless design for this Glen Ellyn family.
Photographer @MargaretRajic, Photo Stylist @brandidevers
Are you remodeling your kitchen and need help with space planning and custom finishes? We specialize in both design and build, so we understand the importance of timelines and building schedules. Contact us here to see how we can help!
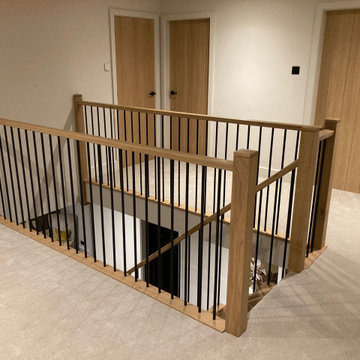
Galleried landing, natural white oak staircase, handrail and newel posts. Black steel spindles. Handrail profile is copied from original staircase. Oak doors - Deanta. Black ironmongery and electrical outlets. Paintwork in F&B Ammonite.
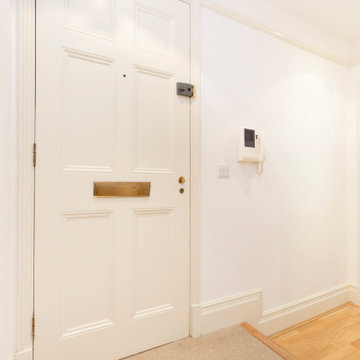
London's apartments often have impressive entrances that are both functional and aesthetically pleasing. As one enters a London apartment building, they may be greeted by a grand lobby with high ceilings, elegant lighting, and tasteful decor. The lobby may be adorned with artwork, plants, and comfortable seating for visitors and residents alike.
The entrance to each individual apartment within the building is typically equipped with a secure entry system, such as a keycard or intercom, to ensure the safety and privacy of the residents. Some apartments may also have a doorman or concierge stationed at the entrance to assist with packages, provide security, and answer questions.
In addition to the practical elements of apartment entrances, many London apartments boast unique architectural features that make them stand out. Some have grand archways, ornate moldings, or decorative tiles that give the entranceway a sense of history and charm.
Overall, the entrances to London's apartments serve as an important gateway into the home and reflect the style and personality of the building and its residents.
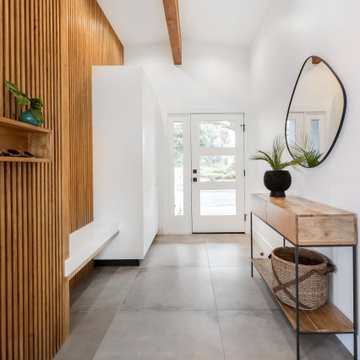
Ravensview Construction built the custom wood-slat feature wall in the entryway as a perfect welcome when you first enter. The wood slats add a mid-century design element and tie into the beams and kitchen cabinets in the rest of the room.
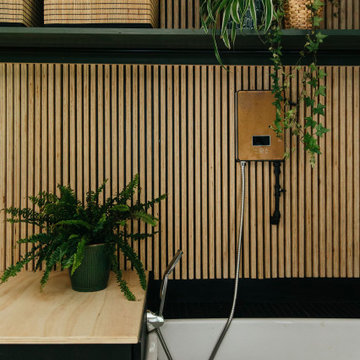
We love #MBRDesigner Tracey's cloakroom, especially the dog washing station for little Monty.
The gorgeous deep green and black cabinets give the space a modern and dramatic feel but they also help hide the muddy paw prints.
Tracey has also given the space some natural texture using wooden slats and houseplants that bring the space to life.
And lastly, she has included some brilliant storage in the form of shelving, under bench seating as well as some adorable dog tail coat hooks to hang all her leads, handbags and coats.
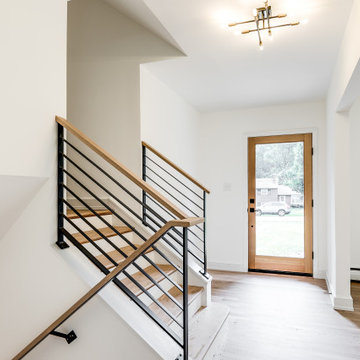
This midcentury split level needed an entire gut renovation to bring it into the current century. Keeping the design simple and modern, we updated every inch of this house, inside and out, holding true to era appropriate touches.
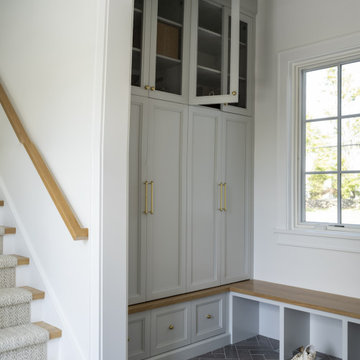
Ispirazione per un ampio ingresso con anticamera minimalista con pareti bianche, pavimento in ardesia e pavimento grigio
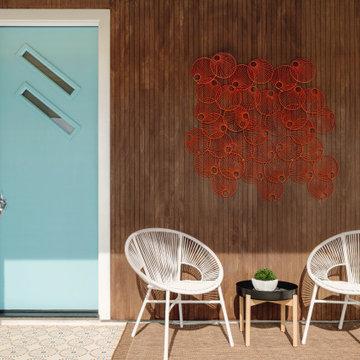
Our Austin studio decided to go bold with this project by ensuring that each space had a unique identity in the Mid-Century Modern style bathroom, butler's pantry, and mudroom. We covered the bathroom walls and flooring with stylish beige and yellow tile that was cleverly installed to look like two different patterns. The mint cabinet and pink vanity reflect the mid-century color palette. The stylish knobs and fittings add an extra splash of fun to the bathroom.
The butler's pantry is located right behind the kitchen and serves multiple functions like storage, a study area, and a bar. We went with a moody blue color for the cabinets and included a raw wood open shelf to give depth and warmth to the space. We went with some gorgeous artistic tiles that create a bold, intriguing look in the space.
In the mudroom, we used siding materials to create a shiplap effect to create warmth and texture – a homage to the classic Mid-Century Modern design. We used the same blue from the butler's pantry to create a cohesive effect. The large mint cabinets add a lighter touch to the space.
---
Project designed by the Atomic Ranch featured modern designers at Breathe Design Studio. From their Austin design studio, they serve an eclectic and accomplished nationwide clientele including in Palm Springs, LA, and the San Francisco Bay Area.
For more about Breathe Design Studio, see here: https://www.breathedesignstudio.com/
To learn more about this project, see here:
https://www.breathedesignstudio.com/atomic-ranch

dalla giorno vista del corridoio verso zona notte.
Nella pannellatura della boiserie a tutta altezza è nascosta una porta a bilico che separa gli ambienti.
Pavimento zona ingresso, cucina e corridoio in resina

Immagine di un corridoio moderno di medie dimensioni con una porta bianca, pareti bianche, parquet chiaro e pavimento beige

Problématique: petit espace 3 portes plus une double porte donnant sur la pièce de vie, Besoin de rangements à chaussures et d'un porte-manteaux.
Mur bleu foncé mat mur et porte donnant de la profondeur, panoramique toit de paris recouvrant la porte des toilettes pour la faire disparaitre, meuble à chaussures blanc et bois tasseaux de pin pour porte manteaux, et tablette sac. Changement des portes classiques blanches vitrées par de très belles portes vitré style atelier en metal et verre. Lustre moderne à 3 éclairages
106.144 Foto di ingressi e corridoi moderni
144
