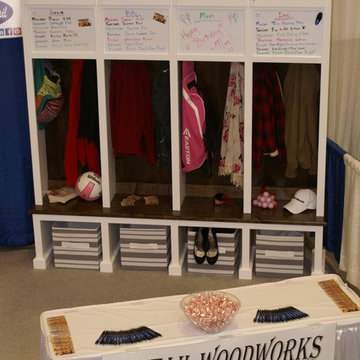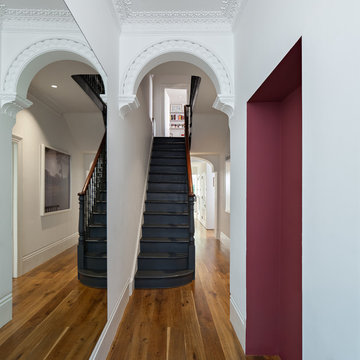106.587 Foto di ingressi e corridoi moderni
Filtra anche per:
Budget
Ordina per:Popolari oggi
101 - 120 di 106.587 foto
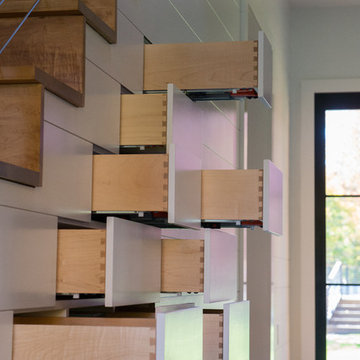
Sally McCay Photography
Foto di un grande ingresso minimalista con pareti bianche, pavimento in ardesia, una porta singola e una porta in vetro
Foto di un grande ingresso minimalista con pareti bianche, pavimento in ardesia, una porta singola e una porta in vetro

Esempio di un grande corridoio moderno con pareti bianche, pavimento in cemento, una porta singola e una porta blu
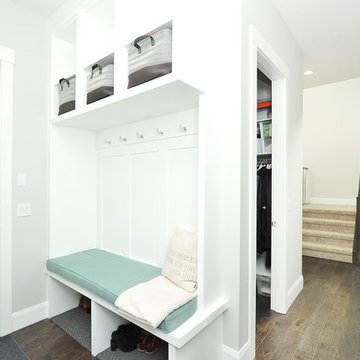
Immagine di un piccolo ingresso minimalista con pareti grigie, parquet scuro, una porta singola, una porta bianca e pavimento marrone
Trova il professionista locale adatto per il tuo progetto
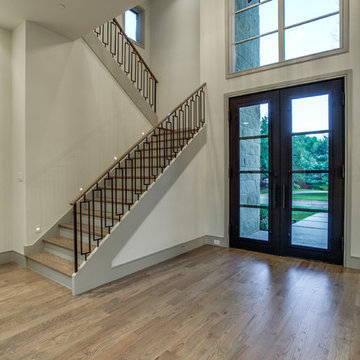
The entrance to this home is struck by a beautiful staircase with closed treads, and a modern rectangular baluster design. As you walk through the large glass doors, it sets the stage for a home of dreams.
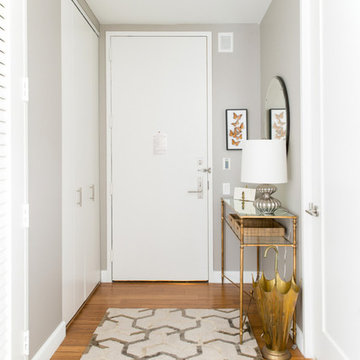
Sammy Goh
Idee per un piccolo corridoio moderno con pareti grigie, pavimento in legno massello medio, una porta singola e una porta bianca
Idee per un piccolo corridoio moderno con pareti grigie, pavimento in legno massello medio, una porta singola e una porta bianca
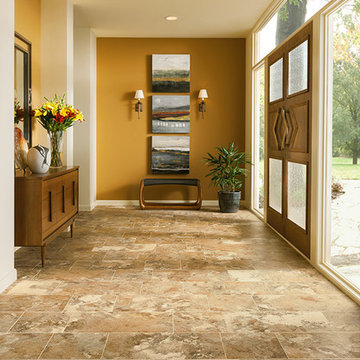
Armstrong Alterna Athenian Travertine Honey Onyx
Immagine di un ingresso o corridoio minimalista con pareti gialle e pavimento in vinile
Immagine di un ingresso o corridoio minimalista con pareti gialle e pavimento in vinile
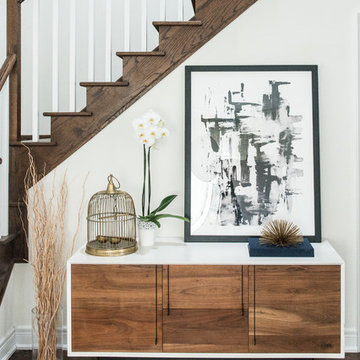
This beautiful entryway, shot by lolabean photography, features the art print "Pushed" by Minted artist Mande.
Immagine di un ingresso moderno di medie dimensioni con pareti bianche e parquet scuro
Immagine di un ingresso moderno di medie dimensioni con pareti bianche e parquet scuro
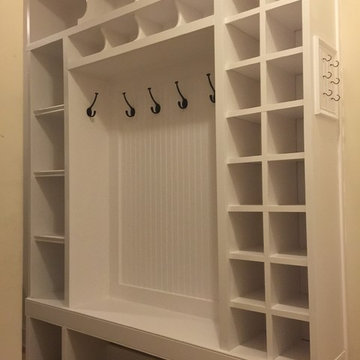
An 8' tall entry area mud room custom built-in we created for a Loudoun County Va client. Built a sturdy bench along bottom, and extra cubbies across the top, basket cubbies along the left, and kids shoe cubbies along the right side. Added a bead-board panel back, and created a matching wainscot-trim key holder on the left. Then painted everything in a clean white semi gloss latex paint.

Steve Tague
Esempio di un piccolo ingresso con anticamera minimalista con pareti beige, pavimento con piastrelle in ceramica, una porta singola e una porta bianca
Esempio di un piccolo ingresso con anticamera minimalista con pareti beige, pavimento con piastrelle in ceramica, una porta singola e una porta bianca
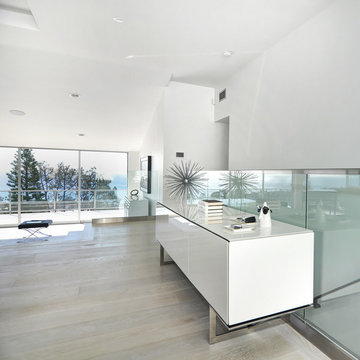
10" Solid Select White Oak Plank with a custom stain & finish.
Photography by: The Bowman Group
Esempio di un grande ingresso minimalista con parquet chiaro
Esempio di un grande ingresso minimalista con parquet chiaro
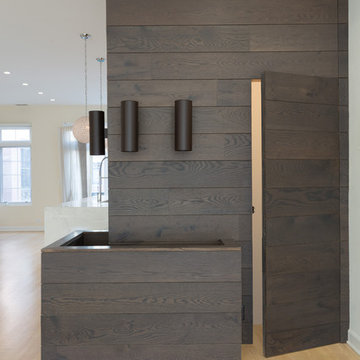
A dark wood panel accent wall was installed to separate the kitchen from the entertainment room. We took advantage of having such a wonderfully, large piece, and designed a hidden closet complete with an automatic door switch to turn on the light. This hidden storage is an excellent way to hide away larger items, such as a ladder, while keeping them near enough and avoiding any hassle.
The storage unit is custom made with wood paneling and includes lights that are setup to hold plant bulbs, perfect for any domestic botanist.
Home located in Chicago's North Side. Designed by Chi Renovations & Design who serve Chicago and it's surrounding suburbs, with an emphasis on the North Side and North Shore. You'll find their work from the Loop through Humboldt Park, Lincoln Park, Skokie, Evanston, Wilmette, and all of the way up to Lake Forest.
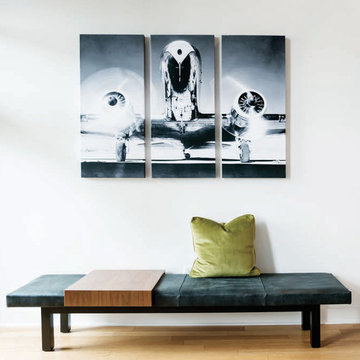
Shannon Fontaine
Immagine di un grande ingresso minimalista con pareti bianche, pavimento in bambù e una porta singola
Immagine di un grande ingresso minimalista con pareti bianche, pavimento in bambù e una porta singola

Foto di un corridoio minimalista di medie dimensioni con pareti grigie e pavimento in cemento
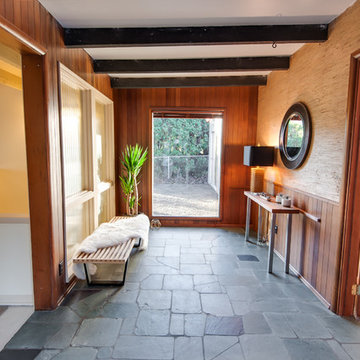
Front Entry |
Jared Russell Photography
Idee per un ingresso moderno con pavimento in ardesia
Idee per un ingresso moderno con pavimento in ardesia

Ofer Wolberger
Foto di un ingresso con anticamera minimalista con pareti grigie e parquet chiaro
Foto di un ingresso con anticamera minimalista con pareti grigie e parquet chiaro
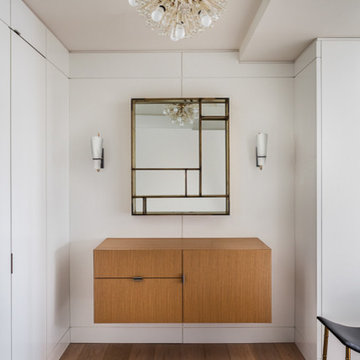
Entry- photo by Emilio Collavino
Esempio di un piccolo ingresso minimalista con parquet chiaro e pareti bianche
Esempio di un piccolo ingresso minimalista con parquet chiaro e pareti bianche

Photography by Aidin Mariscal
Idee per un ingresso o corridoio moderno di medie dimensioni con pareti bianche, parquet chiaro e pavimento marrone
Idee per un ingresso o corridoio moderno di medie dimensioni con pareti bianche, parquet chiaro e pavimento marrone
106.587 Foto di ingressi e corridoi moderni
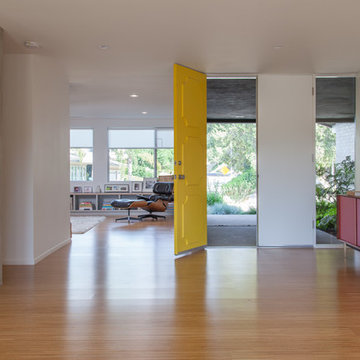
Izumi Tanaka
Immagine di un ingresso o corridoio minimalista con pareti bianche, parquet chiaro, una porta a due ante e una porta gialla
Immagine di un ingresso o corridoio minimalista con pareti bianche, parquet chiaro, una porta a due ante e una porta gialla
6
