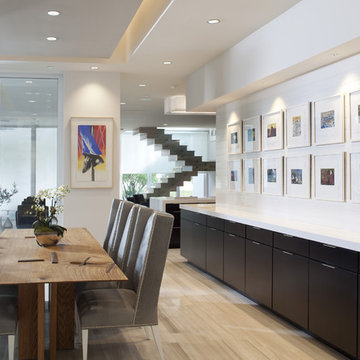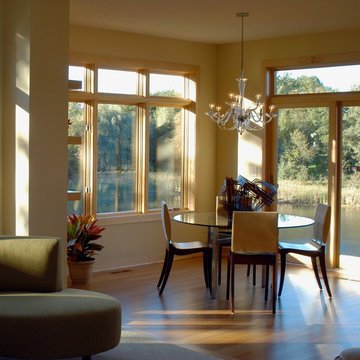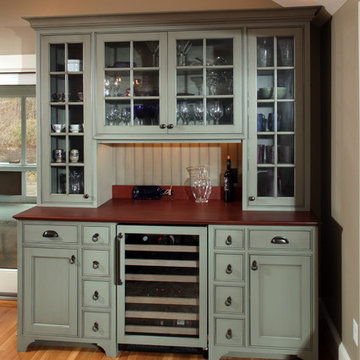Sale da Pranzo - Foto e idee per arredare
Filtra anche per:
Budget
Ordina per:Popolari oggi
2381 - 2400 di 1.061.098 foto
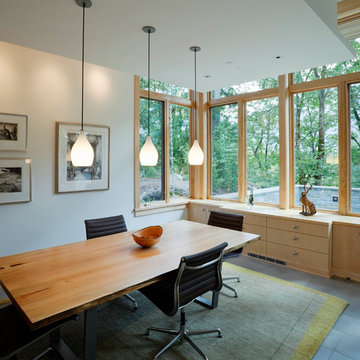
Dining Room with Built-in Buffet
Photo by Art Grice
Idee per una sala da pranzo aperta verso la cucina contemporanea con pareti bianche, pavimento in gres porcellanato e nessun camino
Idee per una sala da pranzo aperta verso la cucina contemporanea con pareti bianche, pavimento in gres porcellanato e nessun camino
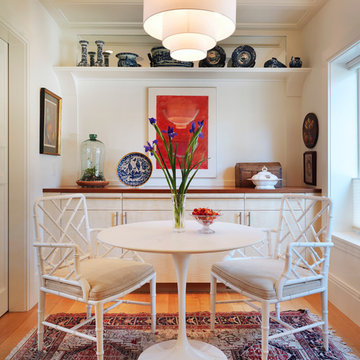
Nat Rea Photography
Immagine di una sala da pranzo classica con pareti bianche e pavimento in legno massello medio
Immagine di una sala da pranzo classica con pareti bianche e pavimento in legno massello medio
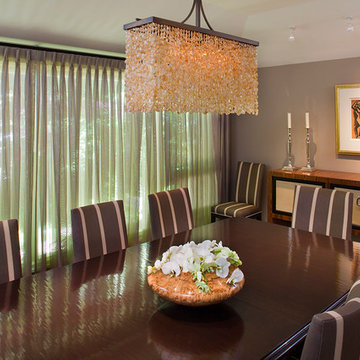
Ranch style home that was reinvented to create an open floor plan to encompass the kitchen, family room and breakfast room. Original family room was transformed into chic new dining room.
Photography by Eric Rorer
Trova il professionista locale adatto per il tuo progetto
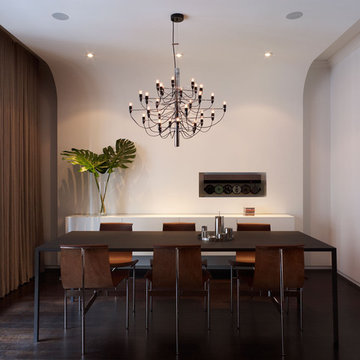
Photos by: Joshua McHugh
Immagine di una sala da pranzo minimalista con pareti bianche e parquet scuro
Immagine di una sala da pranzo minimalista con pareti bianche e parquet scuro
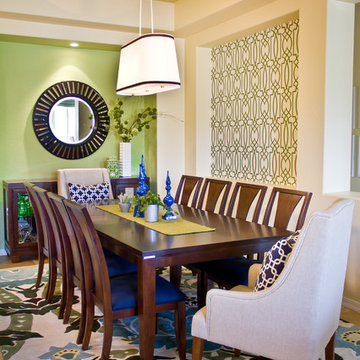
Immagine di una sala da pranzo design di medie dimensioni con pareti verdi e pavimento in gres porcellanato
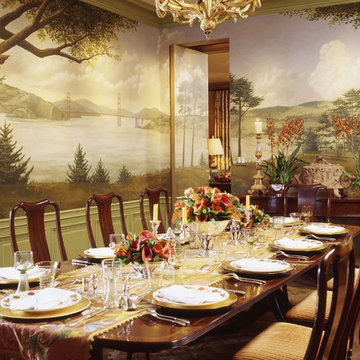
Interior Design by Tucker & Marks: http://www.tuckerandmarks.com/
Photograph by Matthew Millman
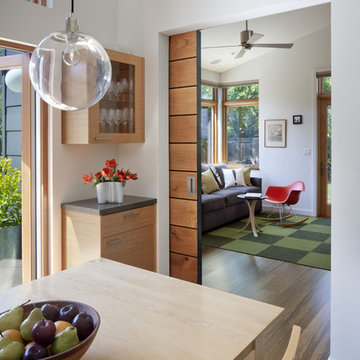
David Wakely Photography
While we appreciate your love for our work, and interest in our projects, we are unable to answer every question about details in our photos. Please send us a private message if you are interested in our architectural services on your next project.
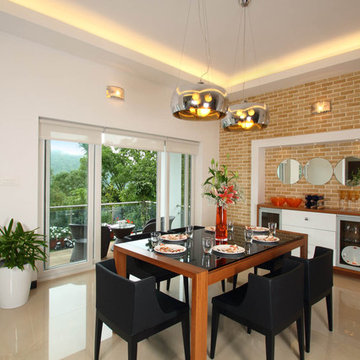
The dining room in this villa has all the contemporary trappings. It includes a premium teak-wood dining table with a striking black coloured glass table top with a seating capacity for six. A bar unit finished with a combination of teak, white hi-gloss membrane and glass is attached to the dining room wall. And a wooden decked terrace garden accessible through the dining room.
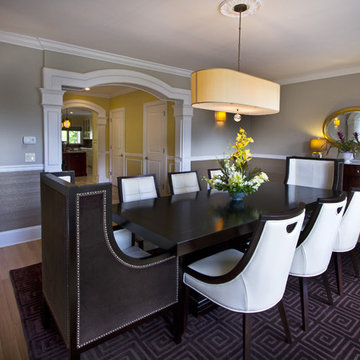
Esempio di una sala da pranzo minimal con pareti grigie e pavimento in legno massello medio
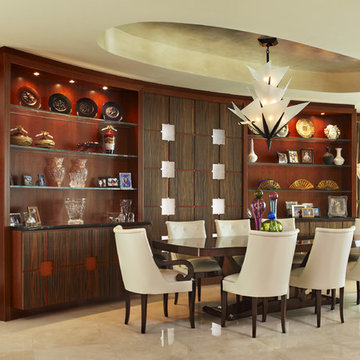
Photo by Brantley Photography
Esempio di una grande sala da pranzo aperta verso la cucina minimal con pareti beige, pavimento in marmo e nessun camino
Esempio di una grande sala da pranzo aperta verso la cucina minimal con pareti beige, pavimento in marmo e nessun camino
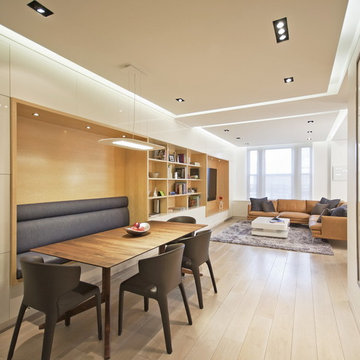
The owners of this prewar apartment on the Upper West Side of Manhattan wanted to combine two dark and tightly configured units into a single unified space. StudioLAB was challenged with the task of converting the existing arrangement into a large open three bedroom residence. The previous configuration of bedrooms along the Southern window wall resulted in very little sunlight reaching the public spaces. Breaking the norm of the traditional building layout, the bedrooms were moved to the West wall of the combined unit, while the existing internally held Living Room and Kitchen were moved towards the large South facing windows, resulting in a flood of natural sunlight. Wide-plank grey-washed walnut flooring was applied throughout the apartment to maximize light infiltration. A concrete office cube was designed with the supplementary space which features walnut flooring wrapping up the walls and ceiling. Two large sliding Starphire acid-etched glass doors close the space off to create privacy when screening a movie. High gloss white lacquer millwork built throughout the apartment allows for ample storage. LED Cove lighting was utilized throughout the main living areas to provide a bright wash of indirect illumination and to separate programmatic spaces visually without the use of physical light consuming partitions. Custom floor to ceiling Ash wood veneered doors accentuate the height of doorways and blur room thresholds. The master suite features a walk-in-closet, a large bathroom with radiant heated floors and a custom steam shower. An integrated Vantage Smart Home System was installed to control the AV, HVAC, lighting and solar shades using iPads.
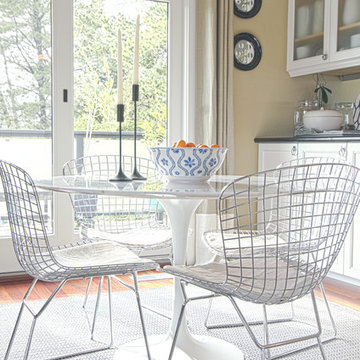
Alex Amend © 2012 Houzz
Ispirazione per una sala da pranzo contemporanea con pareti beige e parquet scuro
Ispirazione per una sala da pranzo contemporanea con pareti beige e parquet scuro
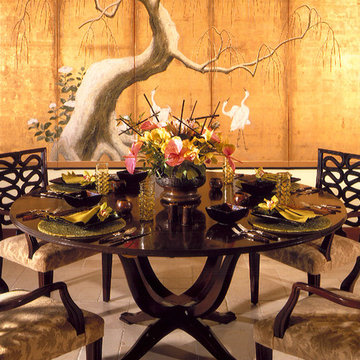
Another view of the Dining Room shows a beautiful Japanese screen as a backdrop.
Immagine di una sala da pranzo tropicale con pareti beige
Immagine di una sala da pranzo tropicale con pareti beige
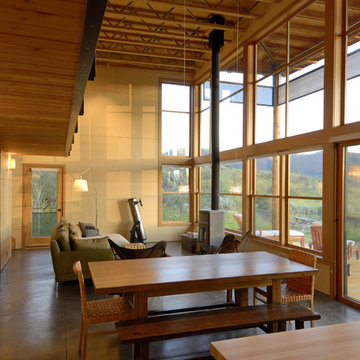
A modern box of space in the Methow Valley
photos by Will Austin
Foto di una sala da pranzo aperta verso il soggiorno rustica di medie dimensioni con pareti beige e pavimento in cemento
Foto di una sala da pranzo aperta verso il soggiorno rustica di medie dimensioni con pareti beige e pavimento in cemento
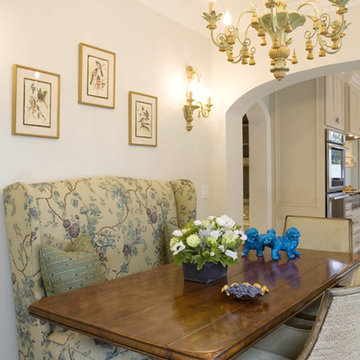
The homeowners of this San Marino residence wanted to have beach colors throughout their spaces.
Photos by Joan Allen
www.joanallenphoto.com
Immagine di una sala da pranzo classica
Immagine di una sala da pranzo classica
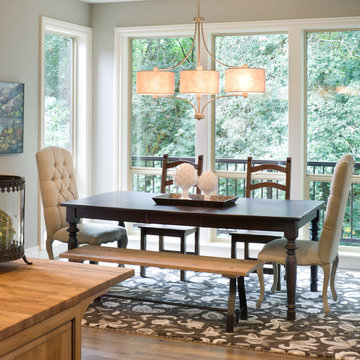
Mix up your seating at the dining table to create a look that's unique to you. By using a bench you can save space and eliminate the bulk of extra chairs.
Sale da Pranzo - Foto e idee per arredare
120
