Sale da Pranzo chiuse - Foto e idee per arredare
Filtra anche per:
Budget
Ordina per:Popolari oggi
1 - 20 di 50.118 foto
1 di 2

Ispirazione per una grande sala da pranzo design chiusa con pareti bianche, pavimento in legno massello medio, pavimento marrone, soffitto ribassato e boiserie

Ispirazione per una grande sala da pranzo chic chiusa con parquet scuro, nessun camino, pavimento marrone e pareti beige

Richard Leo Johnson
Foto di una grande sala da pranzo chic chiusa con pareti grigie, moquette, nessun camino e pavimento grigio
Foto di una grande sala da pranzo chic chiusa con pareti grigie, moquette, nessun camino e pavimento grigio

Ispirazione per una grande sala da pranzo country chiusa con pareti verdi, pavimento in legno massello medio e pavimento marrone

*The Dining room doors were custom designed by LDa and made by Blue Anchor Woodworks Inc in Marblehead, MA. The floors are constructed of a baked white oak surface-treated with an ebony analine dye.
Chandelier: Restoration Hardware | Milos Chandelier
Floor Lamp: Aqua Creations | Morning Glory Floor Lamp
BASE TRIM Benjamin Moore White Z-235-01 Satin Impervo Alkyd low Luster Enamel
DOOR TRIM Benjamin Moore White Z-235-01 Satin Impervo Alkyd low Luster Enamel
WINDOW TRIM Benjamin Moore White Z-235-01 Satin Impervo Alkyd low Luster Enamel
WALLS Benjamin Moore White Eggshell
CEILING Benjamin Moore Ceiling White Flat Finish
Credit: Sam Gray Photography
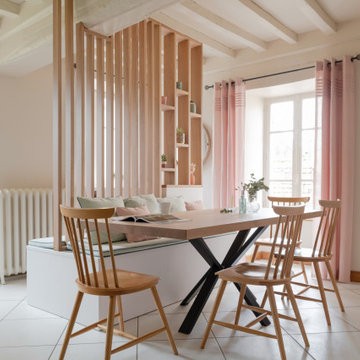
Le projet
Cette maison cloisonnée par d'épais murs porteurs était très difficilement aménageable de par la proportion des pièces et leur coté immuable.
Gaëlle et son mari ne se sentaient plus à leur aise dans la pièce qui faisait office d'entrée et de salle à manger au milieu des manteaux et des chaussures dispersées dans la pièce.
Quant au salon, il était rempli de divers petits mobiliers disparates et la circulation n'était pas fluide.
Ces pièces remplies d'histoires avec leurs murs tordus, leurs poutres, leurs cheminées, leurs pierres (...) avaient besoin d'être sublimées. Il a fallu faire un gros travail d'optimisation des espaces et d'aménagement de meubles sur mesure afin de mettre en lumière cette magnifique maison tout en respectant l'héritage du lieu dans une atmosphère délicate et végétale.
Photographe Sabine Serrad

Photography Anna Zagorodna
Foto di una piccola sala da pranzo minimalista chiusa con pareti blu, parquet chiaro, camino classico, cornice del camino piastrellata e pavimento marrone
Foto di una piccola sala da pranzo minimalista chiusa con pareti blu, parquet chiaro, camino classico, cornice del camino piastrellata e pavimento marrone
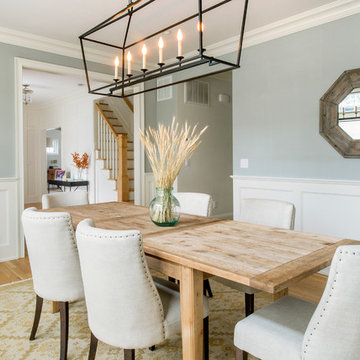
Foto di una sala da pranzo classica chiusa e di medie dimensioni con pareti grigie e parquet chiaro

The room was used as a home office, by opening the kitchen onto it, we've created a warm and inviting space, where the family loves gathering.
Ispirazione per una grande sala da pranzo contemporanea chiusa con pareti blu, parquet chiaro, camino sospeso, cornice del camino in pietra, pavimento beige e soffitto a cassettoni
Ispirazione per una grande sala da pranzo contemporanea chiusa con pareti blu, parquet chiaro, camino sospeso, cornice del camino in pietra, pavimento beige e soffitto a cassettoni
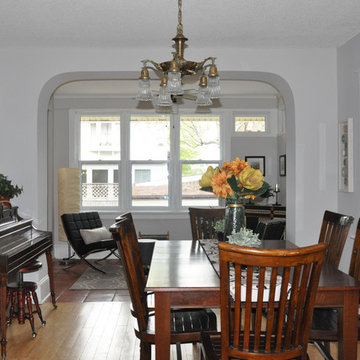
The dark colours on the walls made everything else feel much heavier than they actually were.
Ispirazione per una piccola sala da pranzo boho chic chiusa con pareti grigie, parquet chiaro, nessun camino e pavimento beige
Ispirazione per una piccola sala da pranzo boho chic chiusa con pareti grigie, parquet chiaro, nessun camino e pavimento beige
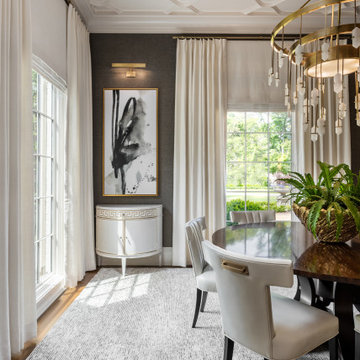
Idee per una grande sala da pranzo tradizionale chiusa con pareti bianche, parquet chiaro, nessun camino e pavimento beige

Formal dining room: This light-drenched dining room in suburban New Jersery was transformed into a serene and comfortable space, with both luxurious elements and livability for families. Moody grasscloth wallpaper lines the entire room above the wainscoting and two aged brass lantern pendants line up with the tall windows. We added linen drapery for softness with stylish wood cube finials to coordinate with the wood of the farmhouse table and chairs. We chose a distressed wood dining table with a soft texture to will hide blemishes over time, as this is a family-family space. We kept the space neutral in tone to both allow for vibrant tablescapes during large family gatherings, and to let the many textures create visual depth.
Photo Credit: Erin Coren, Curated Nest Interiors

New Yorkers are always on the prowl for innovative ways to make the most of the space they have. An upper east side couple, challenged with a slightly narrow L shaped apartment sought out Decor Aid’s help to make the most of their Manhattan condo. Paired with one of our senior designer, Kimberly P., we learned that the clients wanted a space that looked beautiful, comfortable and also packed with functionality for everyday living.
“Immediately upon seeing the space, I knew that we needed to create a narrative that allowed the design to control how you moved through the space,” reports Kimberly, senior interior designer.
After surveying each room and learning a bit more about their personal style, we started with the living room remodel. It was clear that the couple wanted to infuse mid-century modern into the design plan. Sourcing the Room & Board Jasper Sofa with its narrow arms and tapered legs, it offered the mid-century look, with the modern comfort the clients are used to. Velvet accent pillows from West Elm and Crate & Barrel add pops of colors but also a subtle touch of luxury, while framed pictures from the couple’s honeymoon personalize the space.
Moving to the dining room next, Kimberly decided to add a blue accent wall to emphasize the Horchow two piece Percussion framed art that was to be the focal point of the dining area. The Seno sideboard from Article perfectly accentuated the mid-century style the clients loved while providing much-needed storage space. The palette used throughout both rooms were very New York style, grays, blues, beiges, and whites, to add depth, Kimberly sourced decorative pieces in a mixture of different metals.
“The artwork above their bureau in the bedroom is photographs that her father took,”
Moving into the bedroom renovation, our designer made sure to continue to stick to the client’s style preference while once again creating a personalized, warm and comforting space by including the photographs taken by the client’s father. The Avery bed added texture and complimented the other colors in the room, while a hidden drawer at the foot pulls out for attached storage, which thrilled the clients. A deco-inspired Faceted mirror from West Elm was a perfect addition to the bedroom due to the illusion of space it provides. The result was a bedroom that was full of mid-century design, personality, and area so they can freely move around.
The project resulted in the form of a layered mid-century modern design with touches of luxury but a space that can not only be lived in but serves as an extension of the people who live there. Our designer was able to take a very narrowly shaped Manhattan apartment and revamp it into a spacious home that is great for sophisticated entertaining or comfortably lazy nights in.

Immagine di una grande sala da pranzo design chiusa con pareti bianche, parquet chiaro, pavimento beige e nessun camino

This unique city-home is designed with a center entry, flanked by formal living and dining rooms on either side. An expansive gourmet kitchen / great room spans the rear of the main floor, opening onto a terraced outdoor space comprised of more than 700SF.
The home also boasts an open, four-story staircase flooded with natural, southern light, as well as a lower level family room, four bedrooms (including two en-suite) on the second floor, and an additional two bedrooms and study on the third floor. A spacious, 500SF roof deck is accessible from the top of the staircase, providing additional outdoor space for play and entertainment.
Due to the location and shape of the site, there is a 2-car, heated garage under the house, providing direct entry from the garage into the lower level mudroom. Two additional off-street parking spots are also provided in the covered driveway leading to the garage.
Designed with family living in mind, the home has also been designed for entertaining and to embrace life's creature comforts. Pre-wired with HD Video, Audio and comprehensive low-voltage services, the home is able to accommodate and distribute any low voltage services requested by the homeowner.
This home was pre-sold during construction.
Steve Hall, Hedrich Blessing
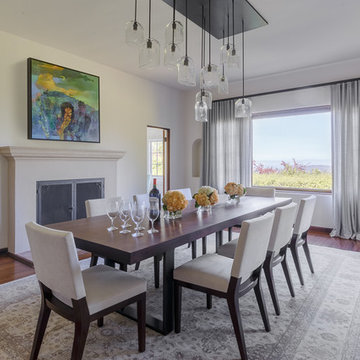
Ispirazione per una sala da pranzo chic chiusa e di medie dimensioni con pareti bianche, parquet scuro, pavimento marrone, nessun camino e cornice del camino in intonaco
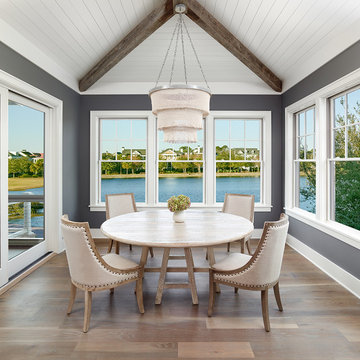
Holger Obenaus
Esempio di una sala da pranzo stile marinaro chiusa con pareti grigie, nessun camino e parquet chiaro
Esempio di una sala da pranzo stile marinaro chiusa con pareti grigie, nessun camino e parquet chiaro

Idee per una sala da pranzo country chiusa e di medie dimensioni con pareti bianche e pavimento in ardesia

This dining room combines modern, rustic and classic styles. The colors are inspired by the original art work placed on the accent wall. Dining room accessories are understated to compliment the dining room painting. Custom made draperies complete the look. Natural fabric for the upholstery chairs is selected to work with the modern dining room rug. A rustic chandelier is high above the dining room table to showcase the painting. Original painting: Nancy Eckels
Photo: Liz. McKay- McKay Imaging
Sale da Pranzo chiuse - Foto e idee per arredare
1
