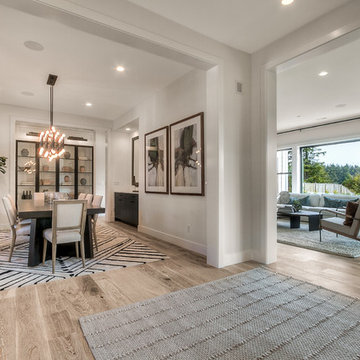Sale da Pranzo beige chiuse - Foto e idee per arredare
Filtra anche per:
Budget
Ordina per:Popolari oggi
1 - 20 di 4.137 foto
1 di 3
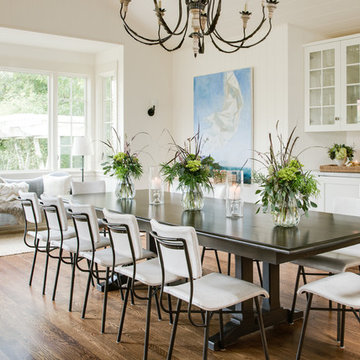
Ispirazione per una grande sala da pranzo country chiusa con parquet scuro, pareti bianche, nessun camino e pavimento marrone

Esempio di una sala da pranzo contemporanea chiusa e di medie dimensioni con pavimento grigio, soffitto ribassato, pavimento con piastrelle in ceramica e pareti bianche

This beautifully-appointed Tudor home is laden with architectural detail. Beautifully-formed plaster moldings, an original stone fireplace, and 1930s-era woodwork were just a few of the features that drew this young family to purchase the home, however the formal interior felt dark and compartmentalized. The owners enlisted Amy Carman Design to lighten the spaces and bring a modern sensibility to their everyday living experience. Modern furnishings, artwork and a carefully hidden TV in the dinette picture wall bring a sense of fresh, on-trend style and comfort to the home. To provide contrast, the ACD team chose a juxtaposition of traditional and modern items, creating a layered space that knits the client's modern lifestyle together the historic architecture of the home.
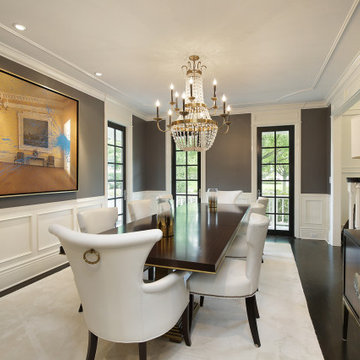
Esempio di una sala da pranzo chiusa e di medie dimensioni con pareti grigie, parquet scuro, nessun camino e pavimento marrone

Esempio di una sala da pranzo eclettica chiusa con pareti blu, camino classico e cornice del camino piastrellata
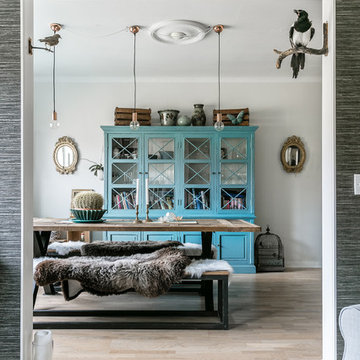
Esempio di una sala da pranzo bohémian chiusa e di medie dimensioni con parquet chiaro, pavimento beige, pareti grigie e nessun camino
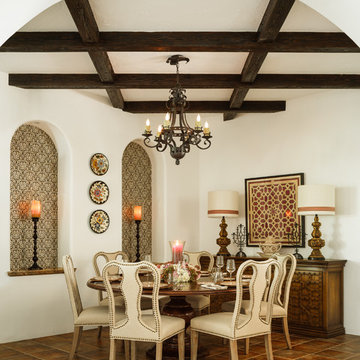
Lance Gerber
Esempio di una sala da pranzo mediterranea chiusa con pareti bianche e pavimento marrone
Esempio di una sala da pranzo mediterranea chiusa con pareti bianche e pavimento marrone
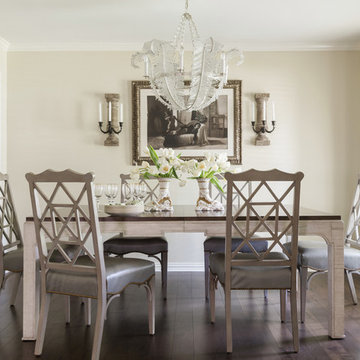
Almost everything in this dining room follows a neutral palette, from the English firework chairs to the feather crystal chandelier and the photograph in between the sconces. Fresh flowers in the antique porcelain vases add a pop of color. The table also has a washed finish and stained top, which gives it a sleek look.
Photo by Michael Hunter.

The owners of this beautiful historic farmhouse had been painstakingly restoring it bit by bit. One of the last items on their list was to create a wrap-around front porch to create a more distinct and obvious entrance to the front of their home.
Aside from the functional reasons for the new porch, our client also had very specific ideas for its design. She wanted to recreate her grandmother’s porch so that she could carry on the same wonderful traditions with her own grandchildren someday.
Key requirements for this front porch remodel included:
- Creating a seamless connection to the main house.
- A floorplan with areas for dining, reading, having coffee and playing games.
- Respecting and maintaining the historic details of the home and making sure the addition felt authentic.
Upon entering, you will notice the authentic real pine porch decking.
Real windows were used instead of three season porch windows which also have molding around them to match the existing home’s windows.
The left wing of the porch includes a dining area and a game and craft space.
Ceiling fans provide light and additional comfort in the summer months. Iron wall sconces supply additional lighting throughout.
Exposed rafters with hidden fasteners were used in the ceiling.
Handmade shiplap graces the walls.
On the left side of the front porch, a reading area enjoys plenty of natural light from the windows.
The new porch blends perfectly with the existing home much nicer front facade. There is a clear front entrance to the home, where previously guests weren’t sure where to enter.
We successfully created a place for the client to enjoy with her future grandchildren that’s filled with nostalgic nods to the memories she made with her own grandmother.
"We have had many people who asked us what changed on the house but did not know what we did. When we told them we put the porch on, all of them made the statement that they did not notice it was a new addition and fit into the house perfectly.”
– Homeowner
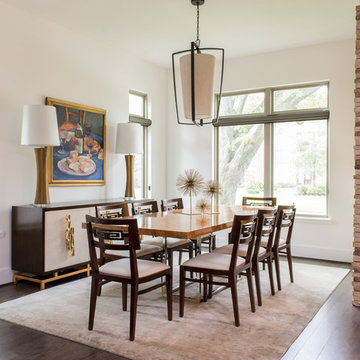
Michael Hunter
Esempio di una grande sala da pranzo tradizionale chiusa con pareti bianche, pavimento in legno massello medio, nessun camino e pavimento marrone
Esempio di una grande sala da pranzo tradizionale chiusa con pareti bianche, pavimento in legno massello medio, nessun camino e pavimento marrone
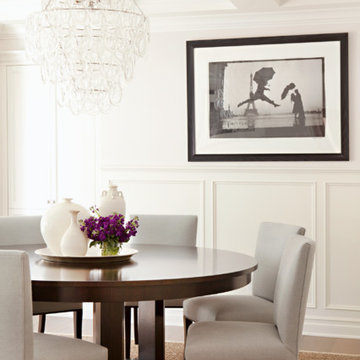
Ispirazione per una sala da pranzo classica chiusa e di medie dimensioni con pareti bianche, parquet scuro e nessun camino
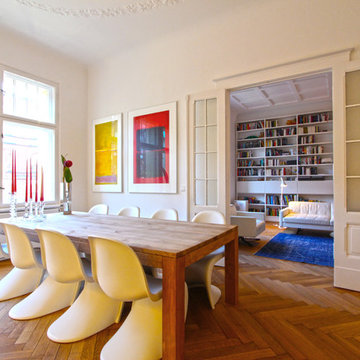
WAF Architekten - Mark Asipowicz
Immagine di una sala da pranzo nordica chiusa e di medie dimensioni con pareti bianche, pavimento in legno massello medio e nessun camino
Immagine di una sala da pranzo nordica chiusa e di medie dimensioni con pareti bianche, pavimento in legno massello medio e nessun camino
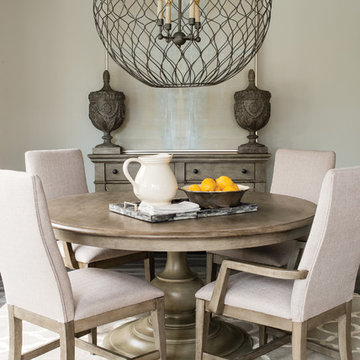
The Greystone Side Chairs and Arm Chairs tell us simple really is better. Paired with a round wood dining table, they bring a certain kind of elegance to classic Farmhouse style. Home courtesy of Encore Development and finishes by Gaddis Interiors
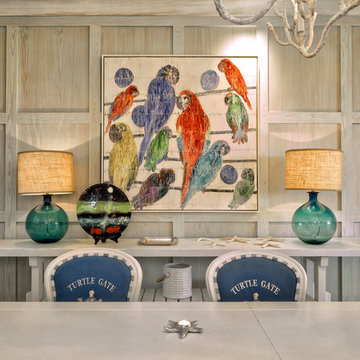
Ron Rosenzweig
Ispirazione per una sala da pranzo costiera chiusa e di medie dimensioni con pareti grigie
Ispirazione per una sala da pranzo costiera chiusa e di medie dimensioni con pareti grigie
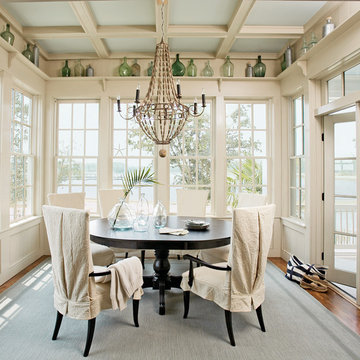
Jean Allsopp (courtesy of Coastal Living)
Foto di una sala da pranzo tradizionale chiusa con parquet scuro e pareti beige
Foto di una sala da pranzo tradizionale chiusa con parquet scuro e pareti beige
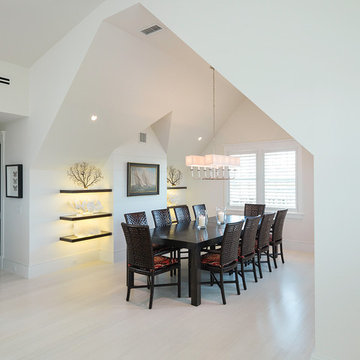
Esempio di una grande sala da pranzo costiera chiusa con pareti bianche, parquet chiaro, nessun camino e pavimento bianco

Photo Credit: David Duncan Livingston
Foto di una sala da pranzo classica chiusa e di medie dimensioni con pareti multicolore, pavimento in legno massello medio e pavimento marrone
Foto di una sala da pranzo classica chiusa e di medie dimensioni con pareti multicolore, pavimento in legno massello medio e pavimento marrone

Idee per una sala da pranzo classica chiusa e di medie dimensioni con pareti beige, pavimento in legno massello medio, camino classico e cornice del camino in mattoni

Esempio di una grande sala da pranzo chiusa con pareti beige, parquet scuro, pavimento marrone, travi a vista e boiserie
Sale da Pranzo beige chiuse - Foto e idee per arredare
1
