Sale da Pranzo chiuse con parquet scuro - Foto e idee per arredare
Filtra anche per:
Budget
Ordina per:Popolari oggi
1 - 20 di 12.752 foto
1 di 3
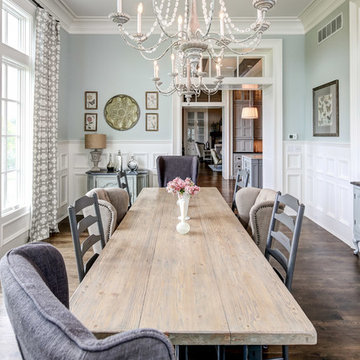
Tim Furlong
Ispirazione per una sala da pranzo chiusa con pareti blu, parquet scuro e nessun camino
Ispirazione per una sala da pranzo chiusa con pareti blu, parquet scuro e nessun camino

A transitional dining room, where we incorporated the clients' antique dining table and paired it up with chairs that are a mix of upholstery and wooden accents. A traditional navy and cream rug anchors the furniture, and dark gray walls with accents of brass, mirror and some color in the artwork and accessories pull the space together.

Nate Fischer Interior Design
Immagine di una grande sala da pranzo minimal chiusa con pareti nere, parquet scuro e pavimento marrone
Immagine di una grande sala da pranzo minimal chiusa con pareti nere, parquet scuro e pavimento marrone

Peter Rymwid
Esempio di una grande sala da pranzo tradizionale chiusa con pareti blu, parquet scuro e nessun camino
Esempio di una grande sala da pranzo tradizionale chiusa con pareti blu, parquet scuro e nessun camino
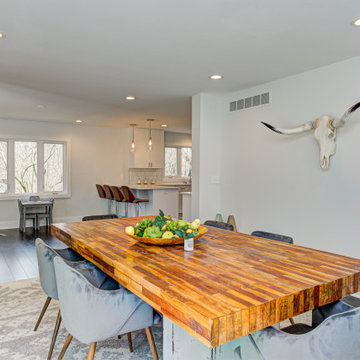
Immagine di una piccola sala da pranzo design chiusa con pareti bianche, parquet scuro, nessun camino e pavimento marrone

Immagine di una sala da pranzo tradizionale chiusa con pareti verdi, parquet scuro e pavimento marrone
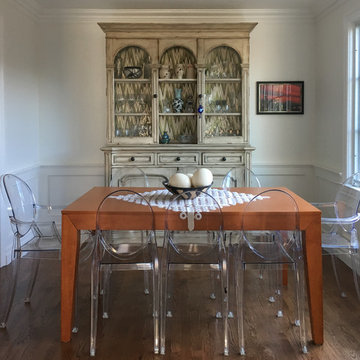
Photo: Rebecca Quandt
Immagine di una piccola sala da pranzo minimal chiusa con pareti bianche, parquet scuro e nessun camino
Immagine di una piccola sala da pranzo minimal chiusa con pareti bianche, parquet scuro e nessun camino

Foto di una piccola sala da pranzo moderna chiusa con pareti grigie, parquet scuro, camino lineare Ribbon e cornice del camino piastrellata
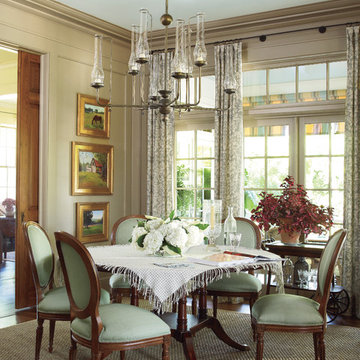
Esempio di una sala da pranzo chiusa e di medie dimensioni con pareti beige e parquet scuro

This beautifully-appointed Tudor home is laden with architectural detail. Beautifully-formed plaster moldings, an original stone fireplace, and 1930s-era woodwork were just a few of the features that drew this young family to purchase the home, however the formal interior felt dark and compartmentalized. The owners enlisted Amy Carman Design to lighten the spaces and bring a modern sensibility to their everyday living experience. Modern furnishings, artwork and a carefully hidden TV in the dinette picture wall bring a sense of fresh, on-trend style and comfort to the home. To provide contrast, the ACD team chose a juxtaposition of traditional and modern items, creating a layered space that knits the client's modern lifestyle together the historic architecture of the home.
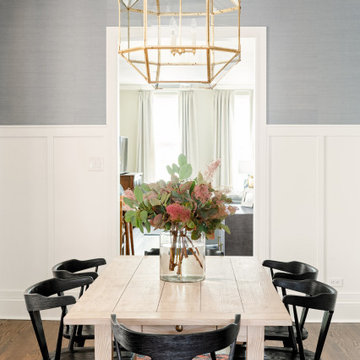
Idee per una sala da pranzo tradizionale chiusa con pareti grigie, parquet scuro, pavimento marrone e boiserie
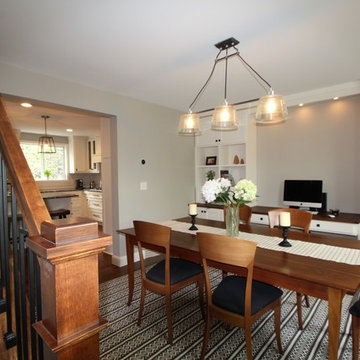
Foto di una grande sala da pranzo chic chiusa con pareti grigie, parquet scuro, nessun camino e pavimento marrone
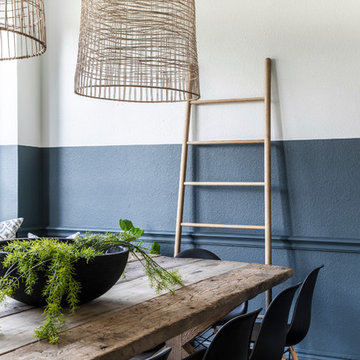
J.Turnbough Photography
Esempio di una sala da pranzo stile marinaro chiusa e di medie dimensioni con pareti multicolore, parquet scuro, nessun camino e pavimento marrone
Esempio di una sala da pranzo stile marinaro chiusa e di medie dimensioni con pareti multicolore, parquet scuro, nessun camino e pavimento marrone
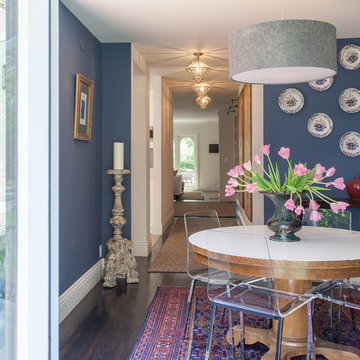
Izumi Tanaka Photography
Foto di una sala da pranzo bohémian chiusa con pareti blu, parquet scuro e pavimento marrone
Foto di una sala da pranzo bohémian chiusa con pareti blu, parquet scuro e pavimento marrone
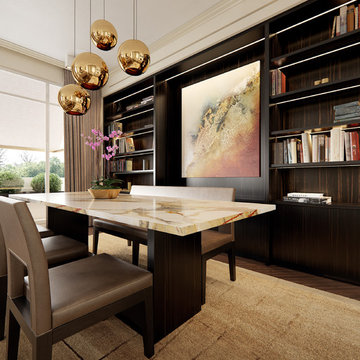
Au-dessus de l’espace repas, nous avons installé une suspension décorative et massive. Nous avons choisi une suspension Tom Dixon, collection Copper, aux tons cuivrés. Ce luminaire, particulièrement mis en valeur par un arrière-plan sombre, permet de marquer le coin repas et de le mettre en scène. Les formes arrondies des globes métalliques contrastent avec les lignes plus strictes du reste de l’appartement.
Nous avons sélectionné un mobilier aux couleurs chaudes pour la salle à manger, ainsi qu’une assise type banquette pour un côté plus convivial. Les tons de beige, marron et bronze sont très présents dans cette pièce et lui confèrent une ambiance accueillante et cosy.
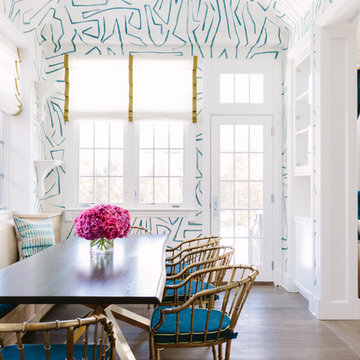
Aimee Mazzenga Photography
Esempio di una sala da pranzo bohémian chiusa e di medie dimensioni con parquet scuro, pareti multicolore, nessun camino e pavimento marrone
Esempio di una sala da pranzo bohémian chiusa e di medie dimensioni con parquet scuro, pareti multicolore, nessun camino e pavimento marrone
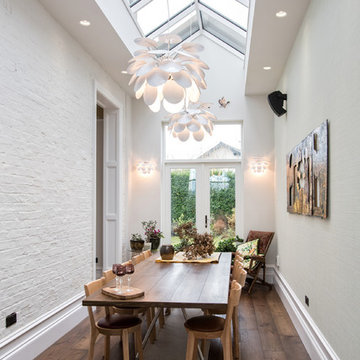
The original house was previously extended but had not been constructed to be in keeping with a building of this age and architectural appearance. We demolished the existing garage and two storey rear extension, both of which formed part of the previous extension works, and replaced this with a single storey side extension and a two storey rear extension, both of which are on the same footprint. Furthermore we formed a small rear single storey entrance which enabled us to open up the existing stairs which were cramped and devoid of any natural light. The main principle of the scheme was to open up the interior of the building allowing for improved natural light and to create an efficient, ergonomic family dwelling which blends into the long-established neighbourhood. All materials that have been used are in keeping with the period of the house and the design of the extension retain the proportions and heights of the existing period of the property, along with the windows and doors and a new Victorian styled traditional sky lantern.
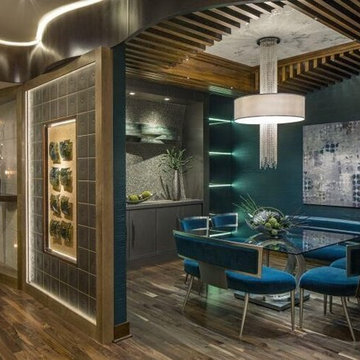
Idee per una sala da pranzo minimal chiusa e di medie dimensioni con pareti blu, parquet scuro e pavimento marrone
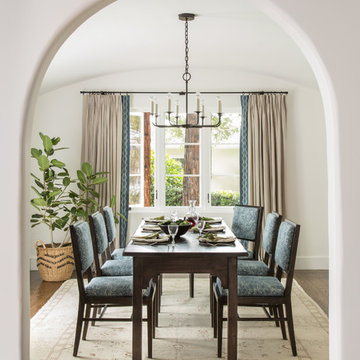
Photo- Lisa Romerein
Immagine di una sala da pranzo mediterranea chiusa con pareti bianche, parquet scuro e pavimento marrone
Immagine di una sala da pranzo mediterranea chiusa con pareti bianche, parquet scuro e pavimento marrone
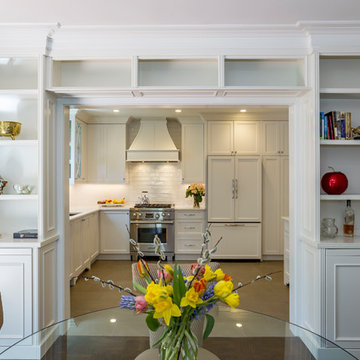
Ispirazione per una sala da pranzo classica chiusa e di medie dimensioni con parquet scuro, nessun camino, pavimento marrone e pareti grigie
Sale da Pranzo chiuse con parquet scuro - Foto e idee per arredare
1