Sale da Pranzo chiuse - Foto e idee per arredare
Filtra anche per:
Budget
Ordina per:Popolari oggi
1 - 20 di 4.141 foto
1 di 3
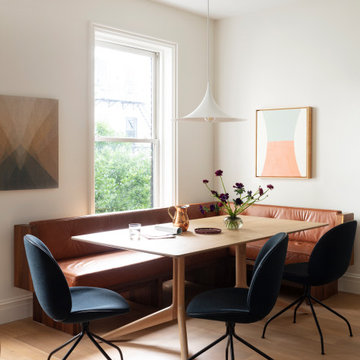
Notable decor elements include: Semi pendant by Gubi,
Beetle chair by Gubi, custom Banquette with cushions upholstered in Keleen Chicago leather, Art by Scott Sueme and Rachel Garrard courtesy of Uprise Art
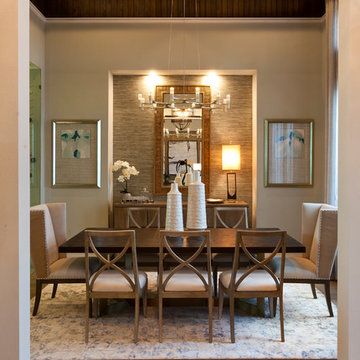
Visit The Korina 14803 Como Circle or call 941 907.8131 for additional information.
3 bedrooms | 4.5 baths | 3 car garage | 4,536 SF
The Korina is John Cannon’s new model home that is inspired by a transitional West Indies style with a contemporary influence. From the cathedral ceilings with custom stained scissor beams in the great room with neighboring pristine white on white main kitchen and chef-grade prep kitchen beyond, to the luxurious spa-like dual master bathrooms, the aesthetics of this home are the epitome of timeless elegance. Every detail is geared toward creating an upscale retreat from the hectic pace of day-to-day life. A neutral backdrop and an abundance of natural light, paired with vibrant accents of yellow, blues, greens and mixed metals shine throughout the home.
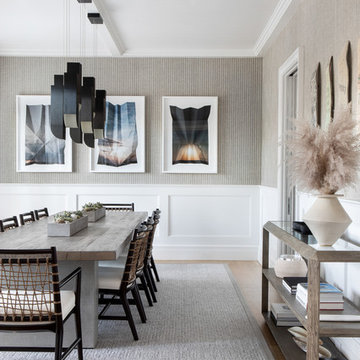
Architecture, Construction Management, Interior Design, Art Curation & Real Estate Advisement by Chango & Co.
Construction by MXA Development, Inc.
Photography by Sarah Elliott
See the home tour feature in Domino Magazine
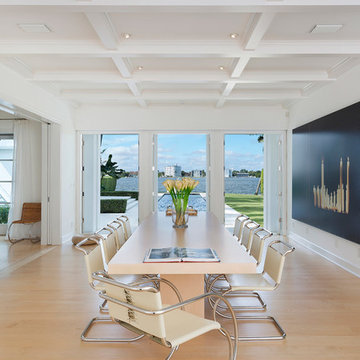
Dining Room
Foto di una sala da pranzo minimal chiusa e di medie dimensioni con pareti bianche, parquet chiaro, nessun camino e pavimento beige
Foto di una sala da pranzo minimal chiusa e di medie dimensioni con pareti bianche, parquet chiaro, nessun camino e pavimento beige
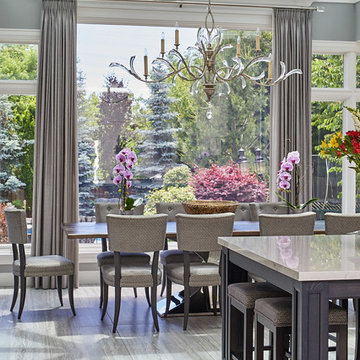
Our goal for this project was to transform this home from family-friendly to an empty nesters sanctuary. We opted for a sophisticated palette throughout the house, featuring blues, greys, taupes, and creams. The punches of colour and classic patterns created a warm environment without sacrificing sophistication.
Home located in Thornhill, Vaughan. Designed by Lumar Interiors who also serve Richmond Hill, Aurora, Nobleton, Newmarket, King City, Markham, Thornhill, York Region, and the Greater Toronto Area.
For more about Lumar Interiors, click here: https://www.lumarinteriors.com/
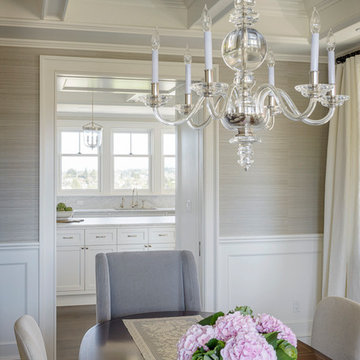
A detail view of the dining room with the glass chandelier.
Photo by Aaron Leitz
Ispirazione per una grande sala da pranzo classica chiusa con pareti grigie e parquet scuro
Ispirazione per una grande sala da pranzo classica chiusa con pareti grigie e parquet scuro

The Dining Room was restored to its original appearance with new custom paneling and reclaimed antique pine flooring.
Robert Benson Photography
Idee per un'ampia sala da pranzo country chiusa con pavimento in legno massello medio, camino classico e cornice del camino in mattoni
Idee per un'ampia sala da pranzo country chiusa con pavimento in legno massello medio, camino classico e cornice del camino in mattoni
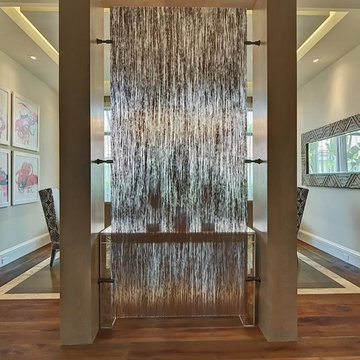
Esempio di un'ampia sala da pranzo chic chiusa con pareti beige e pavimento in legno massello medio

Immagine di una grande sala da pranzo bohémian chiusa con pareti bianche, parquet chiaro, pavimento marrone, camino classico e cornice del camino piastrellata
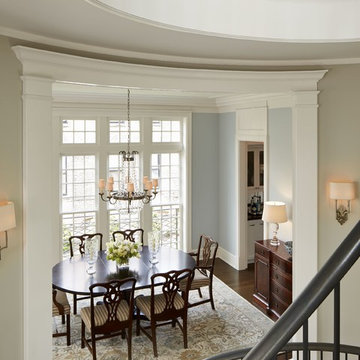
Nathan Kirkman
Foto di una grande sala da pranzo classica chiusa con pareti blu, parquet scuro e nessun camino
Foto di una grande sala da pranzo classica chiusa con pareti blu, parquet scuro e nessun camino

Architecture as a Backdrop for Living™
©2015 Carol Kurth Architecture, PC www.carolkurtharchitects.com (914) 234-2595 | Bedford, NY
Photography by Peter Krupenye
Construction by Legacy Construction Northeast
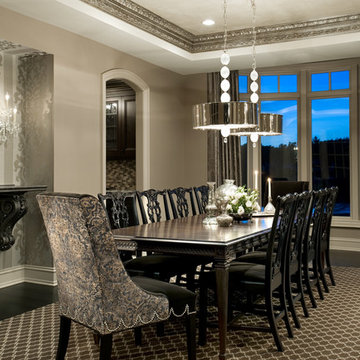
Formal dining room with dining table to accommodate 12 guests. Modern chandelier for a twist on traditional. Full design of all Architectural details and finishes with turn key finishes and styling.
Carlson Productions, LLC

Starlight Images Inc
Esempio di un'ampia sala da pranzo classica chiusa con pareti bianche, parquet chiaro e pavimento beige
Esempio di un'ampia sala da pranzo classica chiusa con pareti bianche, parquet chiaro e pavimento beige

Idee per un'ampia sala da pranzo chic chiusa con pareti bianche, pavimento in legno massello medio, nessun camino, pavimento marrone e soffitto a cassettoni

Foto di un'ampia sala da pranzo tradizionale chiusa con pavimento in legno massello medio, pavimento marrone, soffitto ribassato, carta da parati e pareti multicolore

Brad Scott Photography
Immagine di una sala da pranzo stile rurale chiusa e di medie dimensioni con pareti grigie, pavimento in legno massello medio, camino bifacciale, cornice del camino in pietra e pavimento marrone
Immagine di una sala da pranzo stile rurale chiusa e di medie dimensioni con pareti grigie, pavimento in legno massello medio, camino bifacciale, cornice del camino in pietra e pavimento marrone
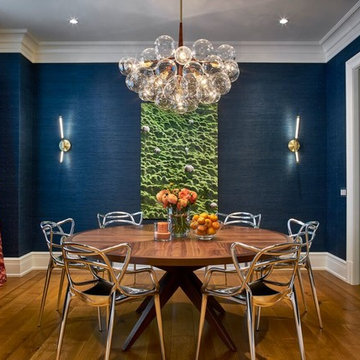
Immagine di una sala da pranzo chic chiusa e di medie dimensioni con pareti blu, pavimento in legno massello medio e pavimento marrone
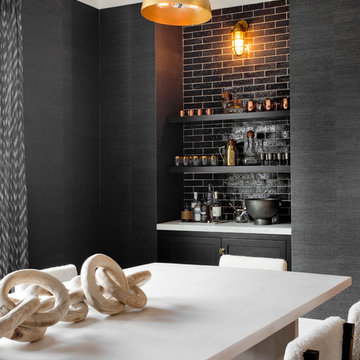
Immagine di una grande sala da pranzo nordica chiusa con pareti grigie, parquet chiaro, nessun camino e pavimento beige
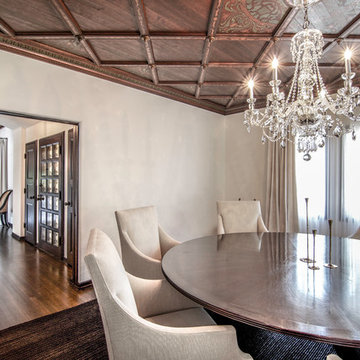
Calvin Baines
Esempio di un'ampia sala da pranzo mediterranea chiusa con pareti bianche e parquet scuro
Esempio di un'ampia sala da pranzo mediterranea chiusa con pareti bianche e parquet scuro
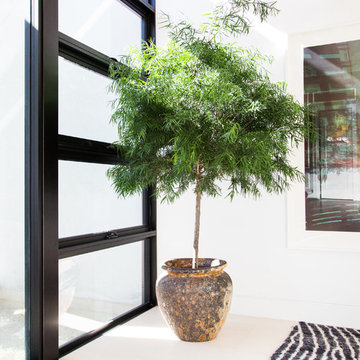
Interior Design by Blackband Design
Photography by Tessa Neustadt
Immagine di una grande sala da pranzo design chiusa con pareti bianche, pavimento in pietra calcarea, camino bifacciale e cornice del camino piastrellata
Immagine di una grande sala da pranzo design chiusa con pareti bianche, pavimento in pietra calcarea, camino bifacciale e cornice del camino piastrellata
Sale da Pranzo chiuse - Foto e idee per arredare
1