Sale da Pranzo chiuse - Foto e idee per arredare
Filtra anche per:
Budget
Ordina per:Popolari oggi
61 - 80 di 4.136 foto
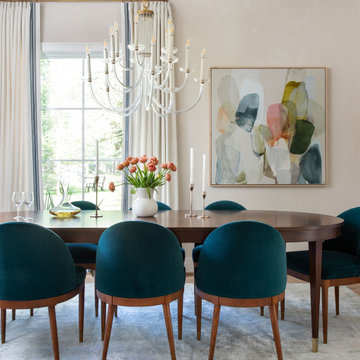
Esempio di un'ampia sala da pranzo design chiusa con pareti bianche, parquet chiaro e pavimento marrone
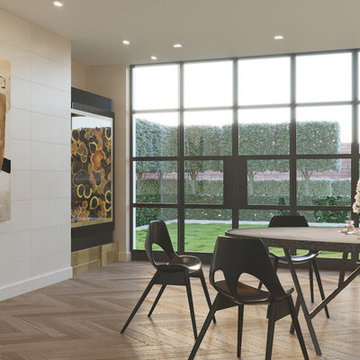
A curated contemporary dining room for a modern residence. The room features a wall to wall view of the garden nestled within walls clad in Paloma limestone with herringbone oak flooring. A minimalist gilt clad tray ceiling crowns the room and echoes the oval onyx table by Rinck Paris below. Other furnishings include chairs by Jean Prouvé and a pair of inlaid wood cabinets by Hervé Van Der Straeten. Art by William McClure.
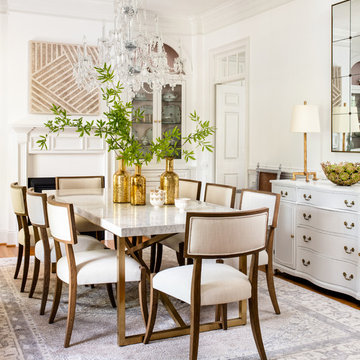
This formal dining room embodies French grandeur with a modern traditional feel. From the elegant chandelier to the expansive French and German china collection, we considered the clients style and prized possessions in updating this space with the purpose of gathering and entertaining.
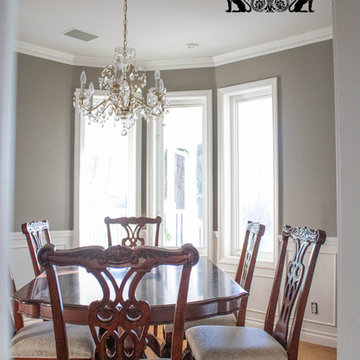
Zylstra Art and Design was hired to do a color consultation to update the look and style of the home, along with artwork and furniture placement. This listed 1.2 million dollar home is staged to sell!
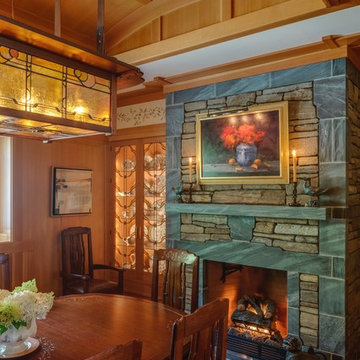
Brian Vanden Brink Photographer
Foto di una sala da pranzo american style chiusa e di medie dimensioni con parquet chiaro, pareti beige, camino classico e cornice del camino in pietra
Foto di una sala da pranzo american style chiusa e di medie dimensioni con parquet chiaro, pareti beige, camino classico e cornice del camino in pietra
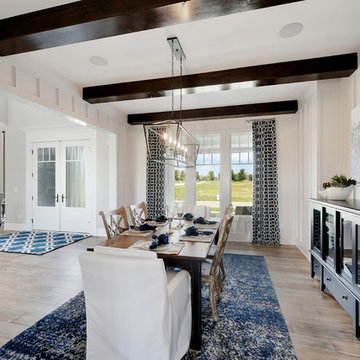
The cozy yet open dining room features board and batten detail on the walls with wood beams across the ceiling. There is a niche to keep the buffet tucked away from the main space. Tall windows overlook the front porch.
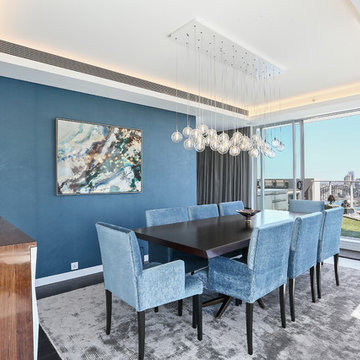
Gorgeous dining room, bespoke dining table with solid timber top and aged brass base, upholstered dining chairs and customised bubble light pendant. The darker wallpaper gives a cosy intimate feel and the high end finishes ensure a luxurious room for fabulous dinner parties. Designed by Jodie Carter Design
Photos by Savills Real Estate, Double Bay
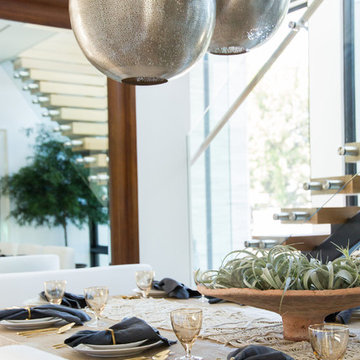
Interior Design by Blackband Design
Photography by Tessa Neustadt
Foto di una grande sala da pranzo minimal chiusa con pareti bianche, pavimento in pietra calcarea, camino bifacciale e cornice del camino piastrellata
Foto di una grande sala da pranzo minimal chiusa con pareti bianche, pavimento in pietra calcarea, camino bifacciale e cornice del camino piastrellata
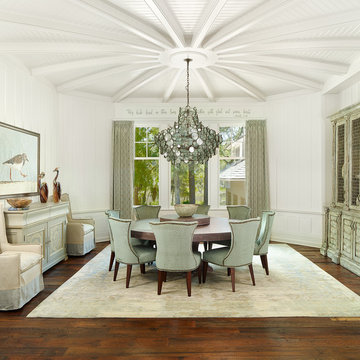
Architecture & Interior Architecture by Group 3. Photo by Holger Obenaus.
Foto di una grande sala da pranzo stile marino chiusa con pareti bianche, pavimento in legno massello medio, nessun camino e pavimento marrone
Foto di una grande sala da pranzo stile marino chiusa con pareti bianche, pavimento in legno massello medio, nessun camino e pavimento marrone
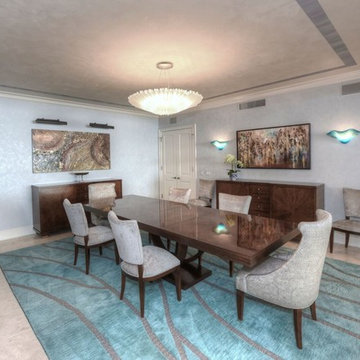
The primary focus on this 6,000 Square Foot Ocean Front Condo located on Jacksonville Beach was to create a soothing, elegant, comfortable environment for our clients and their guests. A private elevator transports you to this spacious luxurious environment. 4 Bedrooms, 5 Baths, Exercise Room, Office/Study with private Terraces facing both the ocean and intracoastal waterways. An outdoor kitchen on the ocean terrace allows for ample space to entertain a large group or family overlooking a private beach and pool area.
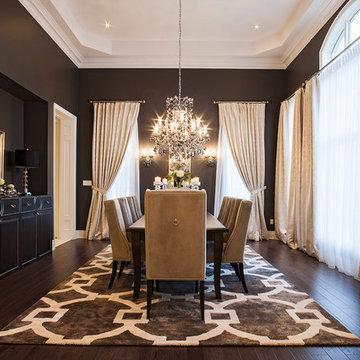
Jim Craigmyle
Ispirazione per una grande sala da pranzo tradizionale chiusa con parquet scuro, nessun camino, pavimento marrone e pareti nere
Ispirazione per una grande sala da pranzo tradizionale chiusa con parquet scuro, nessun camino, pavimento marrone e pareti nere
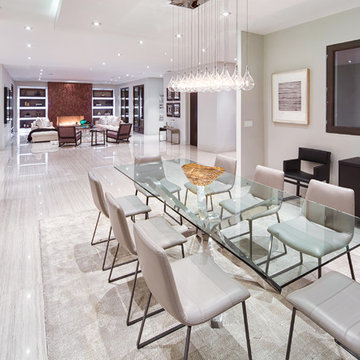
Porcelain tile with wood grain
dropped soffit with LED
4" canned recessed lighting
#buildboswell
Immagine di una grande sala da pranzo design chiusa con pareti bianche e pavimento in gres porcellanato
Immagine di una grande sala da pranzo design chiusa con pareti bianche e pavimento in gres porcellanato
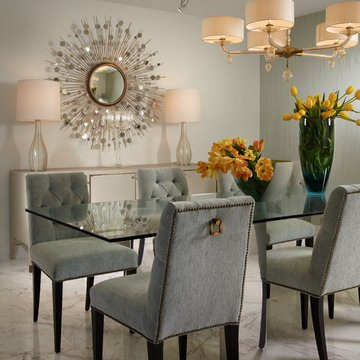
J Design Group
The Interior Design of your Dining room – Breakfast table is a very important part of your home dream project.
There are many ways to bring a small or large Dining room - Breakfast table space to one of the most pleasant and beautiful important areas in your daily life.
You can go over some of our award winner Dining room - Breakfast table pictures and see all different projects created with most exclusive products available today.
Your friendly Interior design firm in Miami at your service.
Contemporary - Modern Interior designs.
Top Interior Design Firm in Miami – Coral Gables.
Dining room,
Dining table,
Dining Chairs,
House Interior Designer,
House Interior Designers,
Home Interior Designer,
Home Interior Designers,
Residential Interior Designer,
Residential Interior Designers,
Modern Interior Designers,
Miami Beach Designers,
Best Miami Interior Designers,
Miami Beach Interiors,
Luxurious Design in Miami,
Top designers,
Deco Miami,
Luxury interiors,
Miami modern,
Interior Designer Miami,
Contemporary Interior Designers,
Coco Plum Interior Designers,
Miami Interior Designer,
Sunny Isles Interior Designers,
Pinecrest Interior Designers,
Interior Designers Miami,
J Design Group interiors,
South Florida designers,
Best Miami Designers,
Miami interiors,
Miami décor,
Miami Beach Luxury Interiors,
Miami Interior Design,
Miami Interior Design Firms,
Beach front,
Top Interior Designers,
top décor,
Top Miami Decorators,
Miami luxury condos,
Top Miami Interior Decorators,
Top Miami Interior Designers,
Modern Designers in Miami,
modern interiors,
Modern,
Pent house design,
white interiors,
Miami, South Miami, Miami Beach, South Beach, Williams Island, Sunny Isles, Surfside, Fisher Island, Aventura, Brickell, Brickell Key, Key Biscayne, Coral Gables, CocoPlum, Coconut Grove, Pinecrest, Miami Design District, Golden Beach, Downtown Miami, Miami Interior Designers, Miami Interior Designer, Interior Designers Miami, Modern Interior Designers, Modern Interior Designer, Modern interior decorators, Contemporary Interior Designers, Interior decorators, Interior decorator, Interior designer, Interior designers, Luxury, modern, best, unique, real estate, decor
J Design Group – Miami Interior Design Firm – Modern – Contemporary Interior Designer Miami - Interior Designers in Miami
Contact us: (305) 444-4611
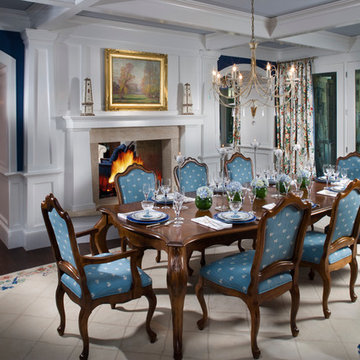
Photo Credit: Rixon Photography
Esempio di una sala da pranzo classica chiusa e di medie dimensioni con pareti blu, parquet scuro e camino bifacciale
Esempio di una sala da pranzo classica chiusa e di medie dimensioni con pareti blu, parquet scuro e camino bifacciale

The dining room is framed by a metallic silver ceiling and molding alongside red and orange striped draperies paired with woven wood blinds. A contemporary nude painting hangs above a pair of vintage ivory lamps atop a vintage orange buffet.
Black rattan chairs with red leather seats surround a transitional stained trestle table, and the teal walls set off the room’s dark walnut wood floors and aqua blue hemp and wool rug.
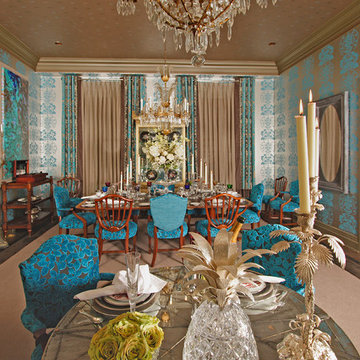
Photo by Kevin Dailey
Vandamm Interiors by Victoria Vandamm
Idee per una grande sala da pranzo eclettica chiusa con pareti blu, parquet scuro, nessun camino e pavimento beige
Idee per una grande sala da pranzo eclettica chiusa con pareti blu, parquet scuro, nessun camino e pavimento beige

Idee per una grande sala da pranzo tradizionale chiusa con pareti grigie, parquet chiaro, pavimento marrone, soffitto ribassato e carta da parati
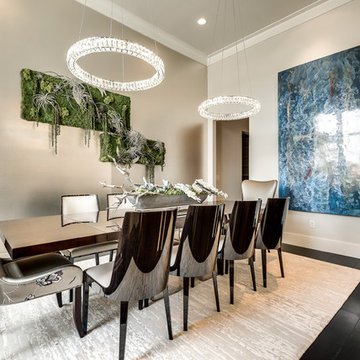
Immagine di una grande sala da pranzo tradizionale chiusa con pareti beige e parquet scuro
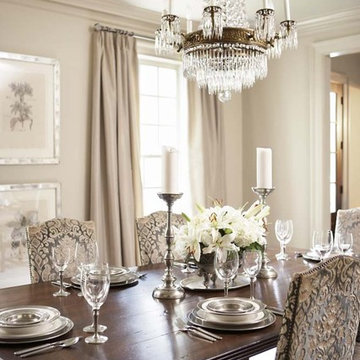
Home to a family of five, this lovely home features an incredible kitchen with a brick archway, custom cabinetry, Wolf and Sub-Zero professional appliances, and Waterworks tile. Heart of pine floors and antique lighting are throughout.
The master bedroom has a gorgeous bed with nickel trim and is marked by a collection of photos of the family. The master bath includes Rohl fixtures, honed travertine countertops, and subway tile.
Rachael Boling Photography
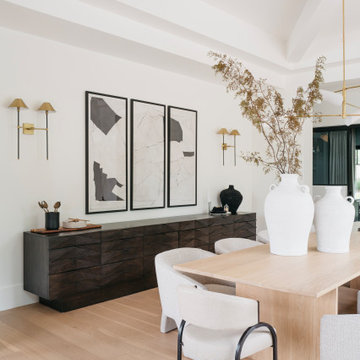
Ispirazione per una grande sala da pranzo chic chiusa con pareti bianche, parquet chiaro, pavimento beige e soffitto in legno
Sale da Pranzo chiuse - Foto e idee per arredare
4