Sale da Pranzo chiuse - Foto e idee per arredare
Filtra anche per:
Budget
Ordina per:Popolari oggi
101 - 120 di 4.136 foto
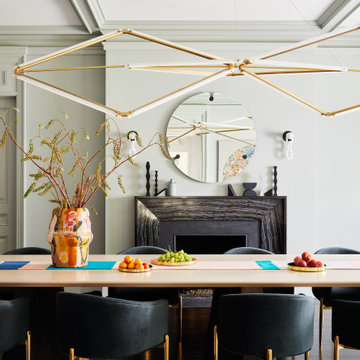
Key decor elements include:
Table: Custom dining table by Dylan Design Co.
Chairs: Art Deco dining chairs from Mod Shop
Mirror: Salado mirror by Yucca Studio
Sconces: Cerine sconces from Trueing
Chandelier: Zelda Links chandelier by Bec Brittain
Vase: Reinaldo Sanguino Desperolado vase from The Future Perfect
Runner custom designed by Lucy Harris
Trays: Louise trays
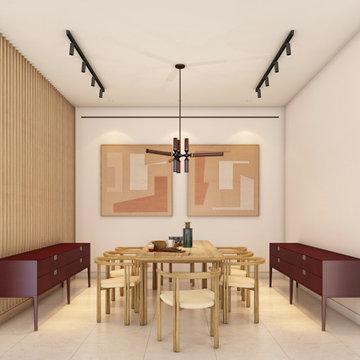
Esempio di un'ampia sala da pranzo moderna chiusa con pareti bianche, pavimento in marmo, nessun camino, pavimento bianco e pareti in legno
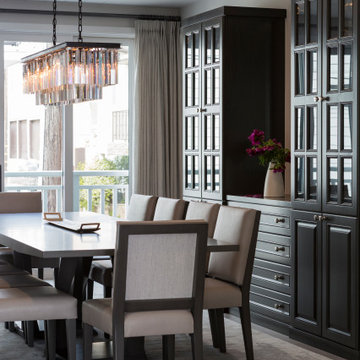
Esempio di una sala da pranzo stile marinaro chiusa e di medie dimensioni con pareti grigie, pavimento in legno massello medio, pavimento grigio e soffitto in perlinato
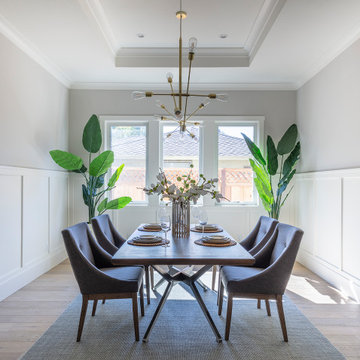
New construction of a 3,100 square foot single-story home in a modern farmhouse style designed by Arch Studio, Inc. licensed architects and interior designers. Built by Brooke Shaw Builders located in the charming Willow Glen neighborhood of San Jose, CA.
Architecture & Interior Design by Arch Studio, Inc.
Photography by Eric Rorer

Photography by Blackstone Studios
Restoration by Arciform
Decorated by Lord Design
Idee per una sala da pranzo eclettica chiusa e di medie dimensioni con pavimento in legno massello medio, pareti nere e nessun camino
Idee per una sala da pranzo eclettica chiusa e di medie dimensioni con pavimento in legno massello medio, pareti nere e nessun camino
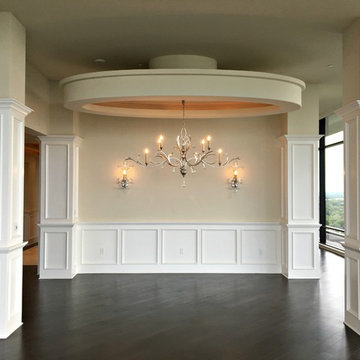
The formal dining room features a vaulted tray ceiling, floor-length windows, and dark wood floor. Both the chandelier and the wall scones provide extra light to this room!
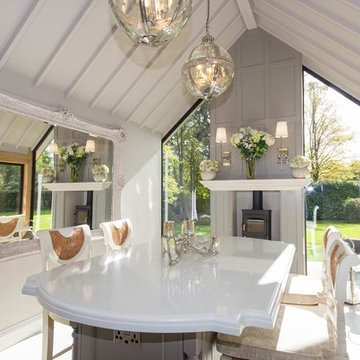
Maclaren Jones Marketing
Immagine di una sala da pranzo tradizionale chiusa e di medie dimensioni con pareti grigie
Immagine di una sala da pranzo tradizionale chiusa e di medie dimensioni con pareti grigie
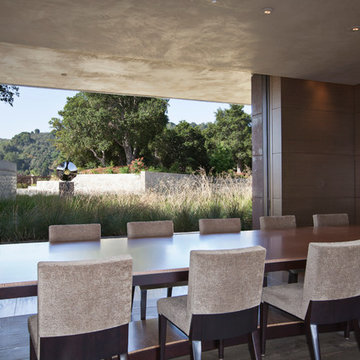
Interior Designer Jacques Saint Dizier
Landscape Architect Dustin Moore of Strata
while with Suzman Cole Design Associates
Frank Paul Perez, Red Lily Studios
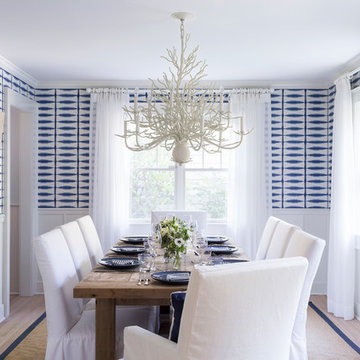
Dining room. Bleached wood floors, sisal rug, slipcovered white cotton chairs, blue and white wallpaper and white sheer drapery
See more at: http://chango.co/portfolio/east-hampton-beach-cottage/
Photos by: Ball & Albanese
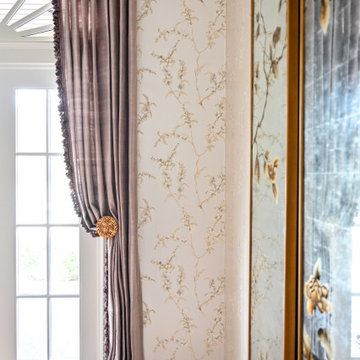
A majestic moment within this Cypress, TX renovation. This dining room is luxury at its finest. Crafted with satin finishes, fine crystal, and decadent fabrics to create a design that is truly bespoke and captivating to all who enter.
Every detail within the space surrounds you in luxury, for guests dine upon velvet dining chairs while silk custom drapery, intricate gold medallions, and iridescent floral wallcovering line the walls.
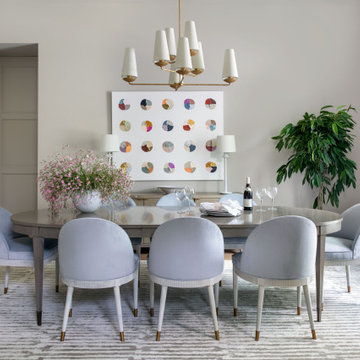
Esempio di una grande sala da pranzo tradizionale chiusa con pareti grigie, parquet chiaro e pavimento marrone
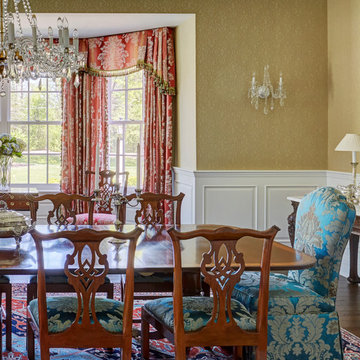
The turquoise colored captain's chairs are fully upholstered in the same fabric used on the wood dining chairs. A gold damask patterned wall covering is used above the traditional recessed panel white wainscot. A heavily carved side table features an extensive silver tea service. Photo by Mike Kaskel.

“The client preferred intimate dining and desired an adjacency to outdoor spaces. BGD&C designed interior and exterior custom steel and glass openings to allow natural light to permeate the space”, says Rodger Owen, President of BGD&C. Hand painted panels and a custom Fritz dining table was created by Kadlec Architecture + Design.
Architecture, Design & Construction by BGD&C
Interior Design by Kaldec Architecture + Design
Exterior Photography: Tony Soluri
Interior Photography: Nathan Kirkman
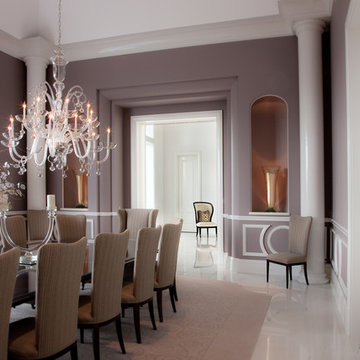
Elegant Dining Room
Room for 16
Ceiling Height 12' at Wall - Vaults to 18'
Foto di un'ampia sala da pranzo bohémian chiusa con pareti viola, pavimento in marmo, nessun camino e pavimento bianco
Foto di un'ampia sala da pranzo bohémian chiusa con pareti viola, pavimento in marmo, nessun camino e pavimento bianco
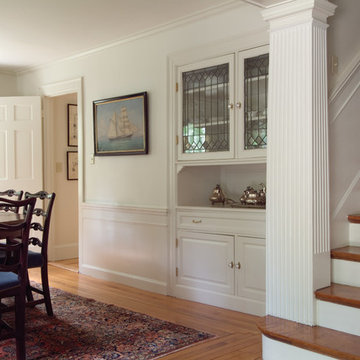
Alex Vertikoff
Foto di una sala da pranzo classica chiusa e di medie dimensioni con pareti bianche, pavimento in legno massello medio e nessun camino
Foto di una sala da pranzo classica chiusa e di medie dimensioni con pareti bianche, pavimento in legno massello medio e nessun camino
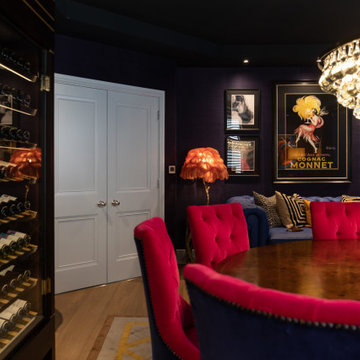
BURLESQUE DINING ROOM
We designed this extraordinary room as part of a large interior design project in Stamford, Lincolnshire. Our client asked us to create for him a Moulin Rouge themed dining room to enchant his guests in the evenings – and to house his prized collection of fine wines.
The palette of deep hues, rich dark wood tones and accents of opulent brass create a warm, luxurious and magical backdrop for poker nights and unforgettable dinner parties.
CLIMATE CONTROLLED WINE STORAGE
The biggest wow factor in this room is undoubtedly the luxury wine cabinet, which was custom designed and made for us by Spiral Cellars. Standing proud in the centre of the back wall, it maintains a constant temperature for our client’s collection of well over a hundred bottles.
As a nice finishing touch, our audio-visuals engineer found a way to connect it to the room’s Q–Motion mood lighting system, integrating it perfectly within the room at all times of day.
POKER NIGHTS AND UNFORGETTABLE DINNER PARTIES
We always love to work with a quirky and OTT brief! This room encapsulates the drama and mystery we are so passionate about creating for our clients.
The wallpaper – a cool, midnight blue grasscloth – envelopes you in the depths of night; the warmer oranges and pinks advancing powerfully out of this shadowy background.
The antique dining table in the centre of the room was brought from another of our client’s properties, and carefully integrated into this design. Another existing piece was the Chesterfield which we had stripped and reupholstered in sumptuous blue leather.
On this project we delivered our full interior design service, which includes concept design visuals, a rigorous technical design package and full project coordination and installation service.
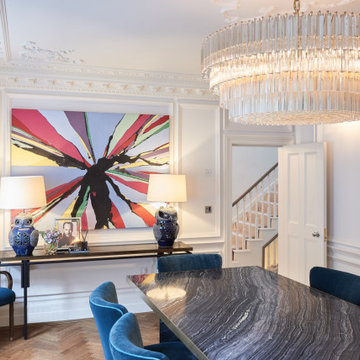
Esempio di una sala da pranzo chic chiusa e di medie dimensioni con pareti bianche, pavimento in legno massello medio, pavimento marrone e pannellatura
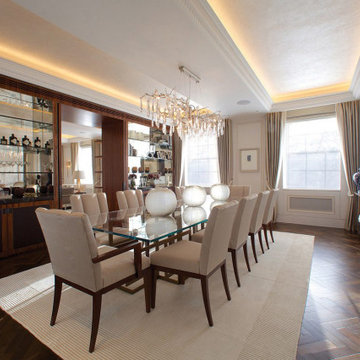
Elegant and traditional dining room with large mirrored display.
Ispirazione per una grande sala da pranzo tradizionale chiusa con pareti beige, parquet scuro, pavimento marrone e soffitto ribassato
Ispirazione per una grande sala da pranzo tradizionale chiusa con pareti beige, parquet scuro, pavimento marrone e soffitto ribassato
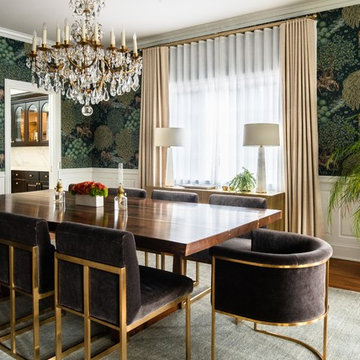
The chandelier is a Antoinette crystal chandelier in brass by Visual Comfort.
The wallpaper is "The Brook" by Morris & Co.
Foto di una grande sala da pranzo chic chiusa con pareti multicolore, pavimento in legno massello medio e pavimento marrone
Foto di una grande sala da pranzo chic chiusa con pareti multicolore, pavimento in legno massello medio e pavimento marrone
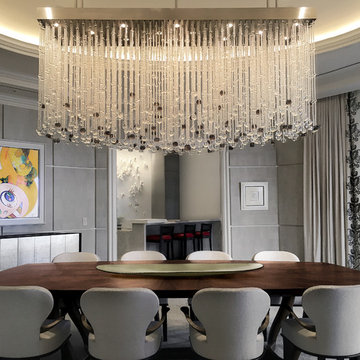
A sumptuous dining room to feast one's eyes and palate features waterside dining in a room layered with opulent design and materials. The oversized custom walnut table accommodates up to 12, and features a unique mix wood and bronze frames upholstered in an exotic leather. Everything in the room was customized to elevate your dining experience.
Sale da Pranzo chiuse - Foto e idee per arredare
6