Sale da Pranzo bianche chiuse - Foto e idee per arredare
Filtra anche per:
Budget
Ordina per:Popolari oggi
1 - 20 di 7.220 foto
1 di 3

Ispirazione per una grande sala da pranzo design chiusa con pareti bianche, pavimento in legno massello medio, pavimento marrone, soffitto ribassato e boiserie

Lighting by: Lighting Unlimited
Ispirazione per una sala da pranzo contemporanea chiusa con pareti nere e parquet scuro
Ispirazione per una sala da pranzo contemporanea chiusa con pareti nere e parquet scuro
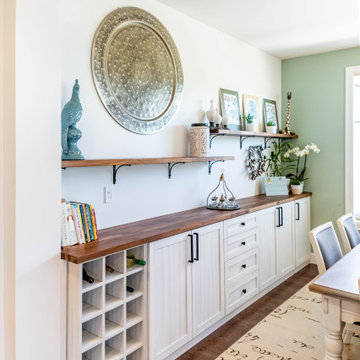
White and green never looked so good. This beautifully decorated dining room has just the right amount of cheer for your breakfast, lunch, or dinner parties. The neutral colors make the space light and fresh, while the muted green makes every meal with friends and family more invigorating. The cabinets on the side with a beautiful butcher block countertop adds functionality to the room while also complementing the hardwood floors.

Foto di una grande sala da pranzo tradizionale chiusa con pareti grigie, parquet chiaro, pavimento marrone, camino classico, cornice del camino in legno, travi a vista e boiserie
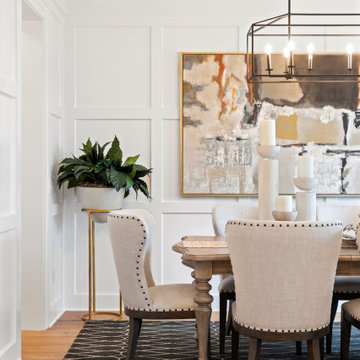
St. Charles Sport Model - Tradition Collection
Pricing, floorplans, virtual tours, community information & more at https://www.robertthomashomes.com/
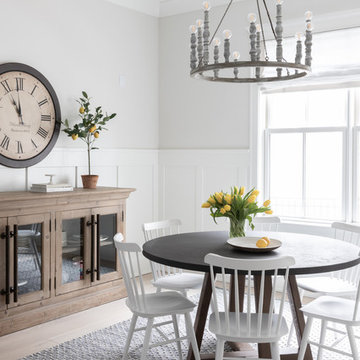
Photo by Emily Kennedy Photo
Ispirazione per una grande sala da pranzo country chiusa con pareti grigie, parquet chiaro, nessun camino e pavimento beige
Ispirazione per una grande sala da pranzo country chiusa con pareti grigie, parquet chiaro, nessun camino e pavimento beige

Formal dining room: This light-drenched dining room in suburban New Jersery was transformed into a serene and comfortable space, with both luxurious elements and livability for families. Moody grasscloth wallpaper lines the entire room above the wainscoting and two aged brass lantern pendants line up with the tall windows. We added linen drapery for softness with stylish wood cube finials to coordinate with the wood of the farmhouse table and chairs. We chose a distressed wood dining table with a soft texture to will hide blemishes over time, as this is a family-family space. We kept the space neutral in tone to both allow for vibrant tablescapes during large family gatherings, and to let the many textures create visual depth.
Photo Credit: Erin Coren, Curated Nest Interiors
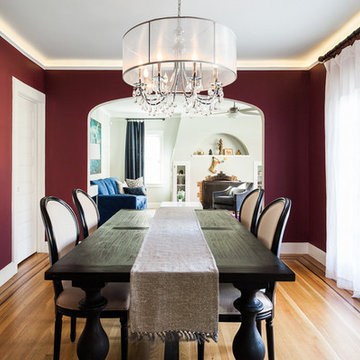
A deep, custom magenta from Dunn Edwards creates a rich elegance to this dining area.
Photo: Kat Alves
Idee per una sala da pranzo tradizionale chiusa e di medie dimensioni con pareti rosse, pavimento in legno massello medio, nessun camino e pavimento marrone
Idee per una sala da pranzo tradizionale chiusa e di medie dimensioni con pareti rosse, pavimento in legno massello medio, nessun camino e pavimento marrone

Brendon Pinola
Idee per una grande sala da pranzo chiusa con pareti bianche, pavimento in legno massello medio, nessun camino e pavimento marrone
Idee per una grande sala da pranzo chiusa con pareti bianche, pavimento in legno massello medio, nessun camino e pavimento marrone
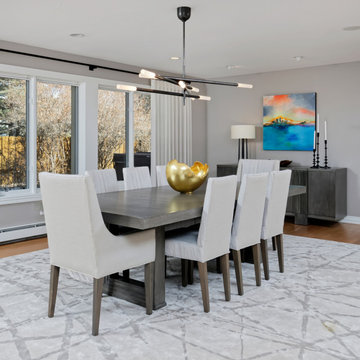
Our clients for this project wanted help with furnishing this home that they recently moved to. They wanted us to change the lighting as well and make the space their own. One of our clients preferred a farmhouse aesthetic while the other wanted a contemporary touch. Our Montecito studio worked to find a design solution that would make both of them fall in love with their home. By mixing dark metals and weathered wood with neutral fabrics, our studio was able to create a contemporary farmhouse feel throughout the home. To bring in another layer of interest, we worked with a local gallery to find pieces that would reflect the aesthetic of the home and add pops of color.
Project designed by Montecito interior designer Margarita Bravo. She serves Montecito as well as surrounding areas such as Hope Ranch, Summerland, Santa Barbara, Isla Vista, Mission Canyon, Carpinteria, Goleta, Ojai, Los Olivos, and Solvang.
For more about MARGARITA BRAVO, click here: https://www.margaritabravo.com/
To learn more about this project, visit:
https://www.margaritabravo.com/portfolio/contemporary-farmhouse-denver/
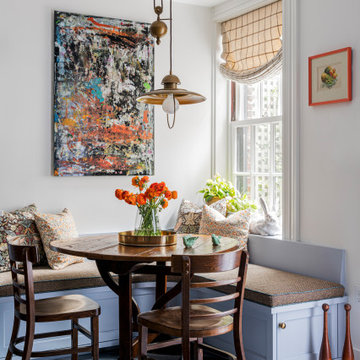
TEAM:
Architect: LDa Architecture & Interiors
Interior Design: LDa Architecture & Interiors
Builder: F.H. Perry
Photographer: Sean Litchfield
Foto di una sala da pranzo eclettica chiusa e di medie dimensioni con pavimento in marmo
Foto di una sala da pranzo eclettica chiusa e di medie dimensioni con pavimento in marmo

Custom Home in Dallas (Midway Hollow), Dallas
Ispirazione per una grande sala da pranzo chic chiusa con pareti grigie, pavimento marrone, soffitto ribassato, pannellatura e parquet scuro
Ispirazione per una grande sala da pranzo chic chiusa con pareti grigie, pavimento marrone, soffitto ribassato, pannellatura e parquet scuro
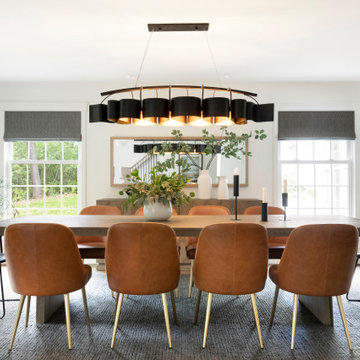
This beautiful French Provincial home is set on 10 acres, nestled perfectly in the oak trees. The original home was built in 1974 and had two large additions added; a great room in 1990 and a main floor master suite in 2001. This was my dream project: a full gut renovation of the entire 4,300 square foot home! I contracted the project myself, and we finished the interior remodel in just six months. The exterior received complete attention as well. The 1970s mottled brown brick went white to completely transform the look from dated to classic French. Inside, walls were removed and doorways widened to create an open floor plan that functions so well for everyday living as well as entertaining. The white walls and white trim make everything new, fresh and bright. It is so rewarding to see something old transformed into something new, more beautiful and more functional.
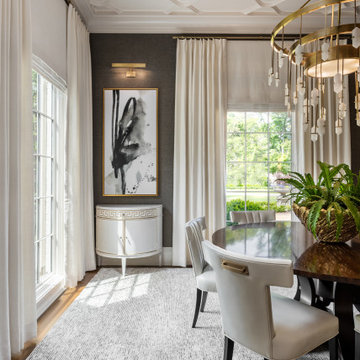
Idee per una grande sala da pranzo tradizionale chiusa con pareti bianche, parquet chiaro, nessun camino e pavimento beige
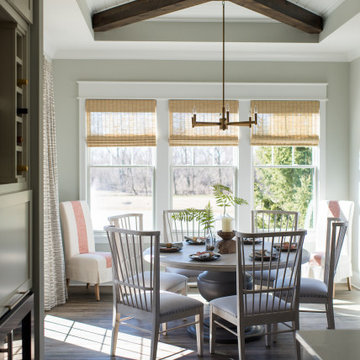
This elegant home is a modern medley of design with metal accents, pastel hues, bright upholstery, wood flooring, and sleek lighting.
Project completed by Wendy Langston's Everything Home interior design firm, which serves Carmel, Zionsville, Fishers, Westfield, Noblesville, and Indianapolis.
To learn more about this project, click here:
https://everythinghomedesigns.com/portfolio/mid-west-living-project/

Ispirazione per una piccola sala da pranzo classica chiusa con pareti bianche, pavimento in legno massello medio, camino classico, cornice del camino in intonaco e pavimento marrone

Blue grasscloth dining room.
Phil Goldman Photography
Foto di una sala da pranzo classica di medie dimensioni e chiusa con pareti blu, pavimento in legno massello medio, pavimento marrone, nessun camino e carta da parati
Foto di una sala da pranzo classica di medie dimensioni e chiusa con pareti blu, pavimento in legno massello medio, pavimento marrone, nessun camino e carta da parati
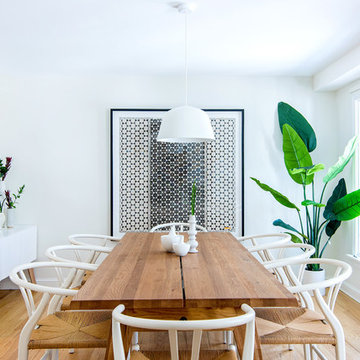
HBK photography
this bright, refreshing dining room is composed of a collection of simple geometrics: the clean, rectangular oak table surrounded by timeless, circular wishbone chairs; the framed senagalese hexagon-motif textile, designed to include both positive and negative stars; the half dome pendant light; the antique oval mirror and the ceramic vessels in a variety of rounded and cylindrical silhouettes. the quiet palette of warm, light woods and crisp whites is punctuated by the graphic black framed textile art. in all, the space is an inviting, eclectic mix of linear and spherical, vintage and modern, dark and light.
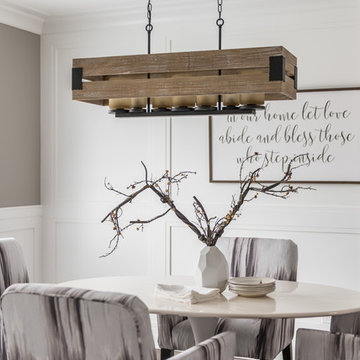
Immagine di una piccola sala da pranzo chic chiusa con pareti grigie, parquet scuro e pavimento marrone

Versatile Imaging
Esempio di una grande sala da pranzo classica chiusa con pareti bianche, pavimento in legno massello medio, camino classico e cornice del camino in pietra
Esempio di una grande sala da pranzo classica chiusa con pareti bianche, pavimento in legno massello medio, camino classico e cornice del camino in pietra
Sale da Pranzo bianche chiuse - Foto e idee per arredare
1