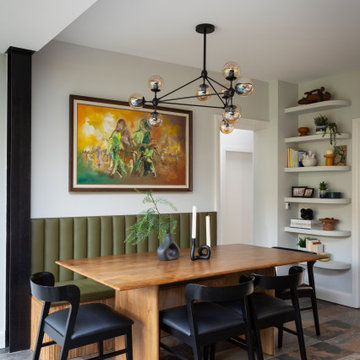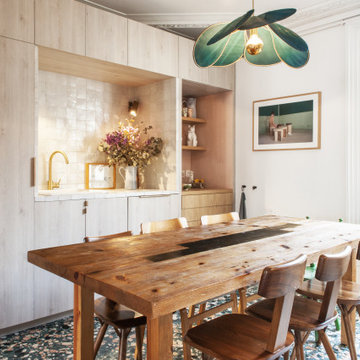Sale da Pranzo con pavimento multicolore - Foto e idee per arredare
Filtra anche per:
Budget
Ordina per:Popolari oggi
1 - 20 di 2.310 foto
1 di 2

Colin Price Photography
Ispirazione per una sala da pranzo bohémian di medie dimensioni e chiusa con pareti grigie, pavimento multicolore e soffitto ribassato
Ispirazione per una sala da pranzo bohémian di medie dimensioni e chiusa con pareti grigie, pavimento multicolore e soffitto ribassato

Beautiful Spanish tile details are present in almost
every room of the home creating a unifying theme
and warm atmosphere. Wood beamed ceilings
converge between the living room, dining room,
and kitchen to create an open great room. Arched
windows and large sliding doors frame the amazing
views of the ocean.
Architect: Beving Architecture
Photographs: Jim Bartsch Photographer

Idee per una sala da pranzo aperta verso il soggiorno minimal di medie dimensioni con pareti bianche, pavimento multicolore, pannellatura, pavimento con piastrelle in ceramica, camino classico e cornice del camino in metallo
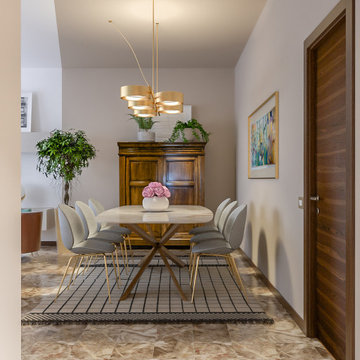
Liadesign
Idee per una sala da pranzo aperta verso il soggiorno minimal di medie dimensioni con pareti beige, pavimento in marmo e pavimento multicolore
Idee per una sala da pranzo aperta verso il soggiorno minimal di medie dimensioni con pareti beige, pavimento in marmo e pavimento multicolore
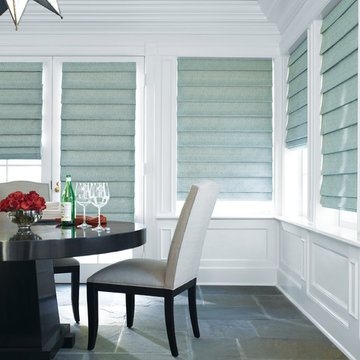
Idee per una sala da pranzo classica chiusa e di medie dimensioni con pareti bianche, pavimento in ardesia, nessun camino e pavimento multicolore
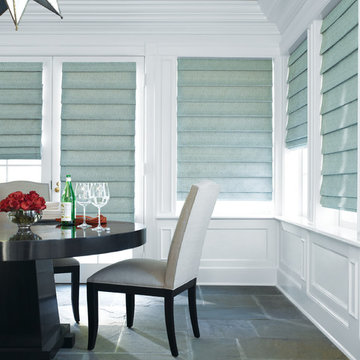
Foto di una sala da pranzo chic chiusa e di medie dimensioni con pareti bianche, pavimento in ardesia, nessun camino e pavimento multicolore
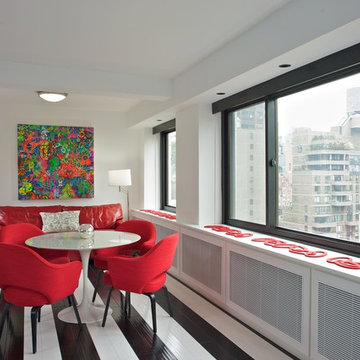
Photos: Kevin Wick
Foto di una sala da pranzo minimal chiusa e di medie dimensioni con pavimento in legno verniciato, pareti bianche, nessun camino e pavimento multicolore
Foto di una sala da pranzo minimal chiusa e di medie dimensioni con pavimento in legno verniciato, pareti bianche, nessun camino e pavimento multicolore
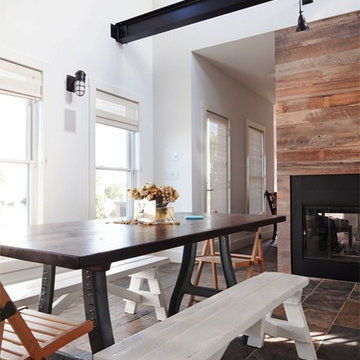
2012 Design Excellence Award, Residential Design+Build Magazine
2011 Watermark Award
Idee per una piccola sala da pranzo aperta verso la cucina minimal con pareti bianche, pavimento in ardesia, camino bifacciale, cornice del camino in legno e pavimento multicolore
Idee per una piccola sala da pranzo aperta verso la cucina minimal con pareti bianche, pavimento in ardesia, camino bifacciale, cornice del camino in legno e pavimento multicolore
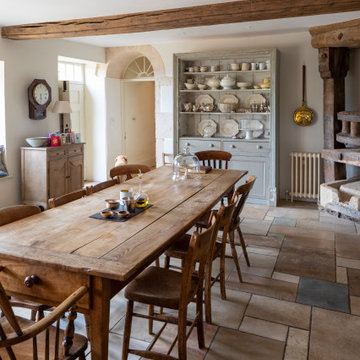
Esempio di una sala da pranzo country con pareti beige, pavimento multicolore e travi a vista
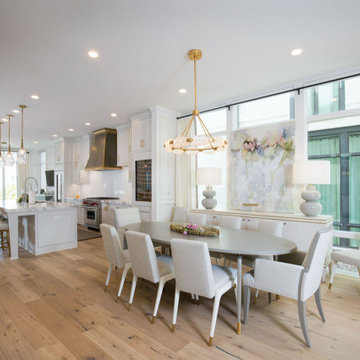
Ispirazione per una grande sala da pranzo aperta verso il soggiorno design con pareti bianche, parquet chiaro, nessun camino, pavimento multicolore e boiserie
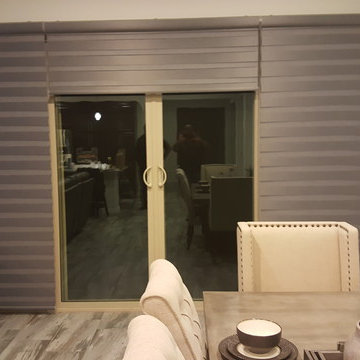
Foto di una sala da pranzo aperta verso il soggiorno classica di medie dimensioni con pareti bianche, pavimento in legno massello medio, nessun camino e pavimento multicolore
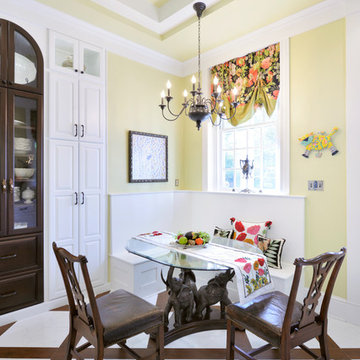
Best of Houzz 2016 Dining Room Design winner. The custom built-in banquette allowed the breakfast nook to seat 5 people comfortably and not encroach on the walking space. Custom dark wood cabinet houses breakfast dishes. Wood and marble look alike porcelain tiles set on the diagonal add interest to a large floor space. The coffers on the ceiling create the same interest on the ceiling. Notice the 3 elephants holding up the table top.
Michael Jacobs Photography
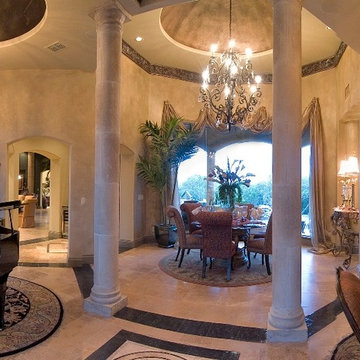
Foto di un'ampia sala da pranzo aperta verso il soggiorno classica con pareti beige, pavimento con piastrelle in ceramica, nessun camino e pavimento multicolore
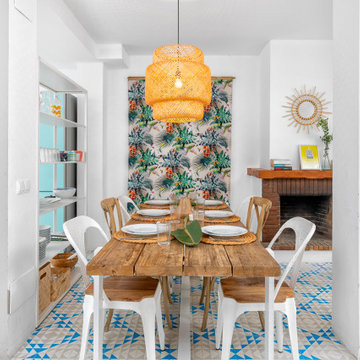
Casa de pescadores antigua reformada con un estilo mediterráneo Boho. En esta casa de salón abierto con cocina, comedor y cuatro dormitorios, realizamos un projecto de Home staging y decoración, adaptándonos al gusto del cliente y al estilo de la casa.
Old refurbished fisherman's house with a Mediterranean Boho style. In this four bedroom, large open living area
Home, we did the home staging and decoration, adapting ourselves to the clients needs and the style of the house.

This sophisticated luxurious contemporary transitional dining area features custom-made adjustable maple wood table with brass finishes, velvet upholstery treatment chairs with detailed welts in contrast colors, grasscloth wallcovering, gold chandeliers and champagne architectural design details.
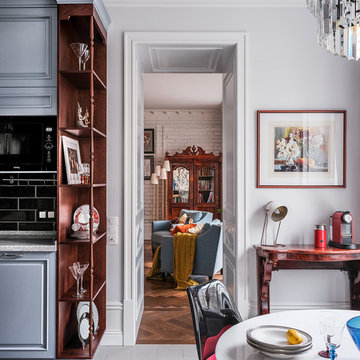
Дизайнеры: Ольга Кондратова, Мария Петрова
Фотограф: Дина Александрова
Esempio di una sala da pranzo aperta verso la cucina chic di medie dimensioni con pareti bianche, pavimento in gres porcellanato e pavimento multicolore
Esempio di una sala da pranzo aperta verso la cucina chic di medie dimensioni con pareti bianche, pavimento in gres porcellanato e pavimento multicolore

Ispirazione per una sala da pranzo chic chiusa e di medie dimensioni con pareti bianche, pavimento in ardesia, nessun camino e pavimento multicolore
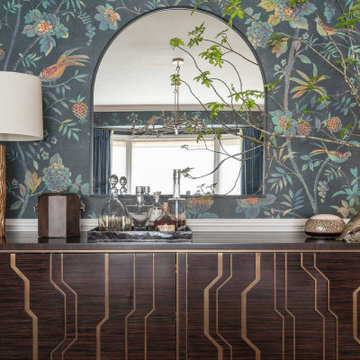
Ispirazione per una grande sala da pranzo classica chiusa con pareti multicolore, parquet scuro, pavimento multicolore e carta da parati
Sale da Pranzo con pavimento multicolore - Foto e idee per arredare
1
