Sale da Pranzo con pavimento multicolore - Foto e idee per arredare
Filtra anche per:
Budget
Ordina per:Popolari oggi
1 - 20 di 337 foto

Stunning dining room with dark grey walls and bright open windows with a stylishly designed floor pattern.
Tony Soluri Photography
Ispirazione per una grande sala da pranzo classica chiusa con pareti grigie, pavimento in marmo, pavimento multicolore, camino classico e cornice del camino in pietra
Ispirazione per una grande sala da pranzo classica chiusa con pareti grigie, pavimento in marmo, pavimento multicolore, camino classico e cornice del camino in pietra

Foto di un'ampia sala da pranzo aperta verso la cucina country con pareti bianche, parquet scuro, camino bifacciale, cornice del camino in pietra e pavimento multicolore

Soggiorno: boiserie in palissandro, camino a gas e TV 65". Pareti in grigio scuro al 6% di lucidità, finestre a profilo sottile, dalla grande capacit di isolamento acustico.
---
Living room: rosewood paneling, gas fireplace and 65 " TV. Dark gray walls (6% gloss), thin profile windows, providing high sound-insulation capacity.
---
Omaggio allo stile italiano degli anni Quaranta, sostenuto da impianti di alto livello.
---
A tribute to the Italian style of the Forties, supported by state-of-the-art tech systems.
---
Photographer: Luca Tranquilli

For the Richmond Symphony Showhouse in 2018. This room was designed by David Barden Designs, photographed by Ansel Olsen. The Mural is "Bel Aire" in the "Emerald" colorway. Installed above a chair rail that was painted to match.
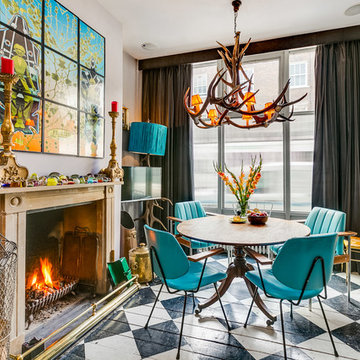
Ispirazione per una sala da pranzo bohémian di medie dimensioni con pareti grigie, camino classico, pavimento multicolore e pavimento in legno verniciato

World Renowned Interior Design Firm Fratantoni Interior Designers created these beautiful home designs! They design homes for families all over the world in any size and style. They also have in-house Architecture Firm Fratantoni Design and world class Luxury Home Building Firm Fratantoni Luxury Estates! Hire one or all three companies to design, build and or remodel your home!

This was a complete interior and exterior renovation of a 6,500sf 1980's single story ranch. The original home had an interior pool that was removed and replace with a widely spacious and highly functioning kitchen. Stunning results with ample amounts of natural light and wide views the surrounding landscape. A lovely place to live.
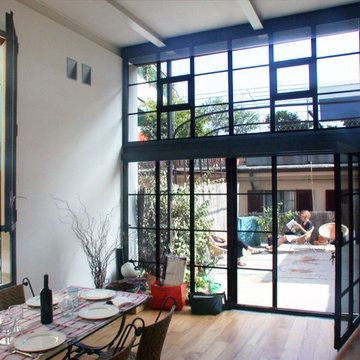
Foto di una sala da pranzo aperta verso la cucina minimal di medie dimensioni con pareti bianche, parquet scuro, camino classico, cornice del camino in intonaco e pavimento multicolore
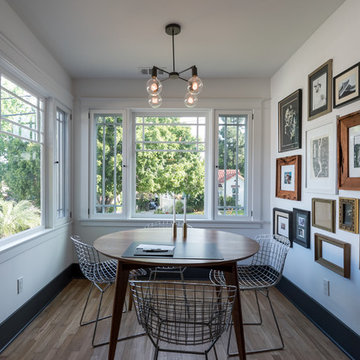
Custom dining room by Landmark Building Inc.
Idee per una sala da pranzo aperta verso la cucina stile americano di medie dimensioni con pareti bianche, parquet chiaro, camino classico, cornice del camino piastrellata e pavimento multicolore
Idee per una sala da pranzo aperta verso la cucina stile americano di medie dimensioni con pareti bianche, parquet chiaro, camino classico, cornice del camino piastrellata e pavimento multicolore
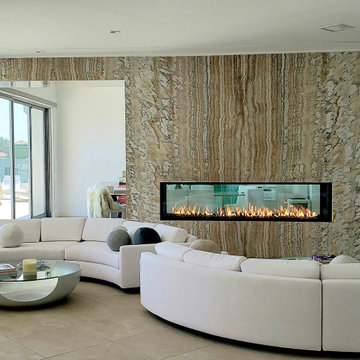
Acucraft Signature Series 8' Linear See Through Gas Fireplace with Dual Pane Glass Cooling System, Removable Glass Panes, and Reflective Glass Media.
Idee per un'ampia sala da pranzo contemporanea chiusa con pareti multicolore, camino bifacciale e pavimento multicolore
Idee per un'ampia sala da pranzo contemporanea chiusa con pareti multicolore, camino bifacciale e pavimento multicolore

http://211westerlyroad.com/
Introducing a distinctive residence in the coveted Weston Estate's neighborhood. A striking antique mirrored fireplace wall accents the majestic family room. The European elegance of the custom millwork in the entertainment sized dining room accents the recently renovated designer kitchen. Decorative French doors overlook the tiered granite and stone terrace leading to a resort-quality pool, outdoor fireplace, wading pool and hot tub. The library's rich wood paneling, an enchanting music room and first floor bedroom guest suite complete the main floor. The grande master suite has a palatial dressing room, private office and luxurious spa-like bathroom. The mud room is equipped with a dumbwaiter for your convenience. The walk-out entertainment level includes a state-of-the-art home theatre, wine cellar and billiards room that leads to a covered terrace. A semi-circular driveway and gated grounds complete the landscape for the ultimate definition of luxurious living.
Eric Barry Photography

This sophisticated luxurious contemporary transitional dining area features custom-made adjustable maple wood table with brass finishes, velvet upholstery treatment chairs with detailed welts in contrast colors, grasscloth wallcovering, gold chandeliers and champagne architectural design details.
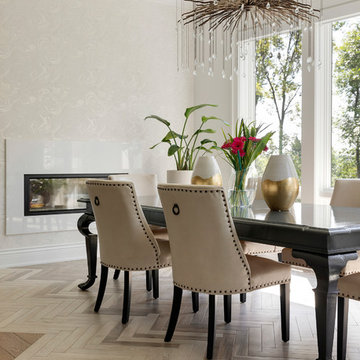
oak floors in custom stain
Ombre tile in chevron pattern
double sided fireplace
marbleized wallpaper
Currey chandelier
grey table
leather chairs
Benjamin Moore Super White
Image by @Spacecrafting
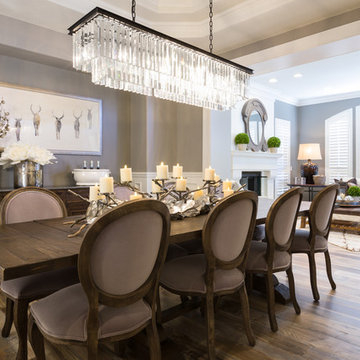
This home in Heritage Hills underwent a heavenly transformation with the help of Kimberly Timmons Interiors and Artistic Floors by Design's 3-8" white oak circle- and kerf-sawn white oak floors milled by a Colorado company and custom colored by Joseph Rocco, then finished with matte waterbased polyurethane. Winner of Best Color Application, Wood Floor of the Year 2016 National Wood Flooring Association. Photo by Weinrauch Photography

We love this dining room's coffered ceiling, dining area, custom millwork & molding, plus the chandeliers and arched entryways!
Idee per una grande sala da pranzo tradizionale chiusa con pareti beige, pavimento in gres porcellanato, camino classico, cornice del camino in pietra, pavimento multicolore, soffitto a cassettoni e pannellatura
Idee per una grande sala da pranzo tradizionale chiusa con pareti beige, pavimento in gres porcellanato, camino classico, cornice del camino in pietra, pavimento multicolore, soffitto a cassettoni e pannellatura

Foto di un angolo colazione country di medie dimensioni con pareti bianche, pavimento in terracotta, camino ad angolo, cornice del camino in pietra ricostruita, pavimento multicolore e travi a vista

World Renowned Architecture Firm Fratantoni Design created this beautiful home! They design home plans for families all over the world in any size and style. They also have in-house Interior Designer Firm Fratantoni Interior Designers and world class Luxury Home Building Firm Fratantoni Luxury Estates! Hire one or all three companies to design and build and or remodel your home!
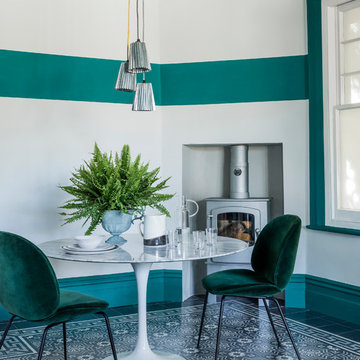
Immagine di una sala da pranzo minimal chiusa e di medie dimensioni con pareti multicolore, pavimento con piastrelle in ceramica, stufa a legna e pavimento multicolore

Уютная столовая с видом на сад и камин. Справа летняя кухня и печь.
Архитекторы:
Дмитрий Глушков
Фёдор Селенин
фото:
Андрей Лысиков
Foto di una sala da pranzo aperta verso la cucina country di medie dimensioni con pareti gialle, camino lineare Ribbon, cornice del camino in pietra, pavimento multicolore, travi a vista, pareti in legno e pavimento in gres porcellanato
Foto di una sala da pranzo aperta verso la cucina country di medie dimensioni con pareti gialle, camino lineare Ribbon, cornice del camino in pietra, pavimento multicolore, travi a vista, pareti in legno e pavimento in gres porcellanato
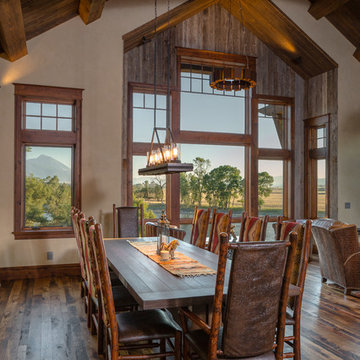
Custom Hickory table we designed and built for one of our homes
Immagine di una sala da pranzo stile rurale con pareti multicolore, pavimento in legno massello medio, stufa a legna, cornice del camino in legno e pavimento multicolore
Immagine di una sala da pranzo stile rurale con pareti multicolore, pavimento in legno massello medio, stufa a legna, cornice del camino in legno e pavimento multicolore
Sale da Pranzo con pavimento multicolore - Foto e idee per arredare
1