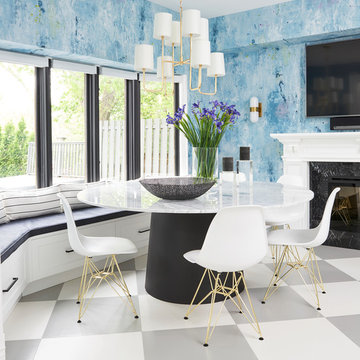Sale da Pranzo con cornice del camino in pietra e pavimento multicolore - Foto e idee per arredare
Filtra anche per:
Budget
Ordina per:Popolari oggi
1 - 20 di 150 foto
1 di 3

This sophisticated luxurious contemporary transitional dining area features custom-made adjustable maple wood table with brass finishes, velvet upholstery treatment chairs with detailed welts in contrast colors, grasscloth wallcovering, gold chandeliers and champagne architectural design details.

World Renowned Architecture Firm Fratantoni Design created this beautiful home! They design home plans for families all over the world in any size and style. They also have in-house Interior Designer Firm Fratantoni Interior Designers and world class Luxury Home Building Firm Fratantoni Luxury Estates! Hire one or all three companies to design and build and or remodel your home!

Immagine di un'ampia sala da pranzo aperta verso la cucina moderna con pareti marroni, moquette, camino sospeso, cornice del camino in pietra, pavimento multicolore, soffitto in legno e pareti in legno
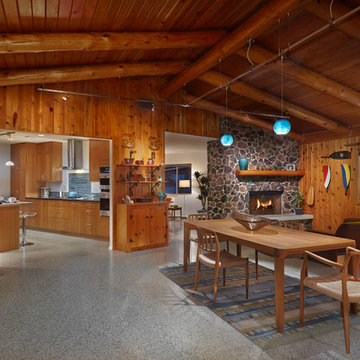
Dining Room
Idee per una grande sala da pranzo aperta verso la cucina minimalista con camino bifacciale, cornice del camino in pietra e pavimento multicolore
Idee per una grande sala da pranzo aperta verso la cucina minimalista con camino bifacciale, cornice del camino in pietra e pavimento multicolore

Stunning dining room with dark grey walls and bright open windows with a stylishly designed floor pattern.
Tony Soluri Photography
Ispirazione per una grande sala da pranzo classica chiusa con pareti grigie, pavimento in marmo, pavimento multicolore, camino classico e cornice del camino in pietra
Ispirazione per una grande sala da pranzo classica chiusa con pareti grigie, pavimento in marmo, pavimento multicolore, camino classico e cornice del camino in pietra

Foto di un'ampia sala da pranzo aperta verso la cucina country con pareti bianche, parquet scuro, camino bifacciale, cornice del camino in pietra e pavimento multicolore
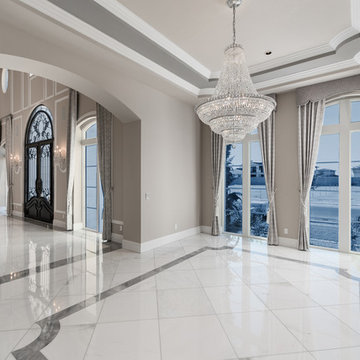
Formal dining room right off the grand entryway with arched frames, a custom chandelier and marble floor.
Idee per un'ampia sala da pranzo aperta verso il soggiorno mediterranea con pareti beige, pavimento in marmo, camino classico, cornice del camino in pietra e pavimento multicolore
Idee per un'ampia sala da pranzo aperta verso il soggiorno mediterranea con pareti beige, pavimento in marmo, camino classico, cornice del camino in pietra e pavimento multicolore
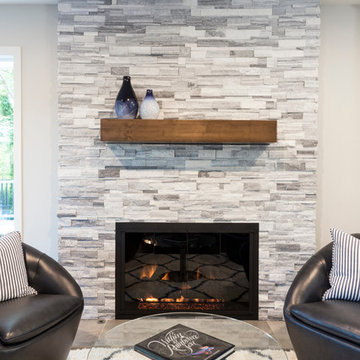
Have you ever thought about adding a sitting area to your dining room?
Immagine di una grande sala da pranzo aperta verso la cucina chic con pareti beige, pavimento in legno massello medio, camino classico, cornice del camino in pietra e pavimento multicolore
Immagine di una grande sala da pranzo aperta verso la cucina chic con pareti beige, pavimento in legno massello medio, camino classico, cornice del camino in pietra e pavimento multicolore
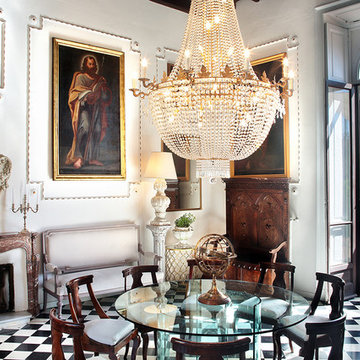
Immagine di una sala da pranzo chic con pareti bianche, camino classico, cornice del camino in pietra e pavimento multicolore

World Renowned Interior Design Firm Fratantoni Interior Designers created these beautiful home designs! They design homes for families all over the world in any size and style. They also have in-house Architecture Firm Fratantoni Design and world class Luxury Home Building Firm Fratantoni Luxury Estates! Hire one or all three companies to design, build and or remodel your home!
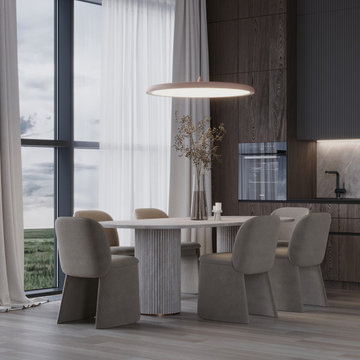
Ispirazione per una sala da pranzo aperta verso la cucina minimalista di medie dimensioni con parquet chiaro, camino classico, cornice del camino in pietra, pavimento multicolore, soffitto a volta e boiserie
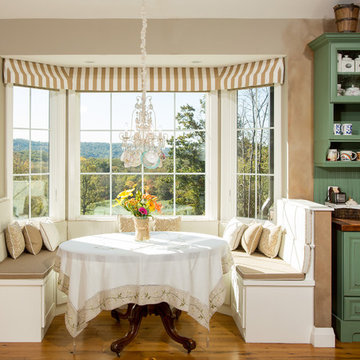
Set in the rolling hills of Virginia known for its horse farms and wineries, this new custom home has Old World charm by incorporating such elements as reclaimed barnwood floors, rustic wood and timewonn paint finishes, and other treasures found at home and abroad treasured by this international family. Photos by :Greg Hadley
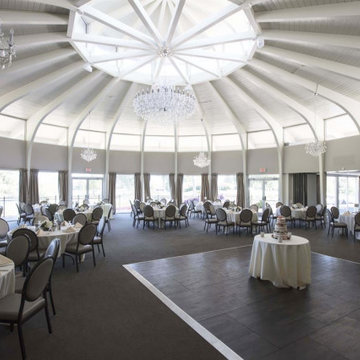
To give the ballroom the Regal timeless feel we were looking for I utilized the large 36 flame Maria Theresa Crystal Chandelier as a focal point and then flanked it with two alternating smaller chandeliers of the same style around the perimeter. Custom scaffolding had to be assembled so that each crystal could meticulously be installed. The assembling of the Chandelier took the electricians approximately a week.

Уютная столовая с видом на сад и камин. Справа летняя кухня и печь.
Архитекторы:
Дмитрий Глушков
Фёдор Селенин
фото:
Андрей Лысиков
Foto di una sala da pranzo aperta verso la cucina country di medie dimensioni con pareti gialle, camino lineare Ribbon, cornice del camino in pietra, pavimento multicolore, travi a vista, pareti in legno e pavimento in gres porcellanato
Foto di una sala da pranzo aperta verso la cucina country di medie dimensioni con pareti gialle, camino lineare Ribbon, cornice del camino in pietra, pavimento multicolore, travi a vista, pareti in legno e pavimento in gres porcellanato
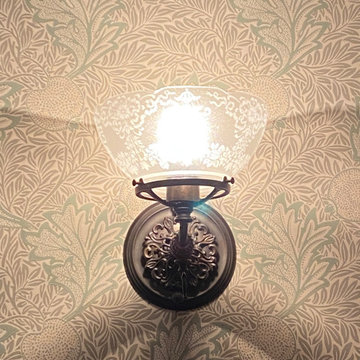
Our attempt at a North Shore Boston Victorian-era Dining Room. Although we do not entertain a lot, the room is very visible and was worth a complete overhaul from 1990s-era decor. We were propelled by a burst cast-iron pipe in the winter of 2021! The project is almost done now, just waiting for a 19th century sofa to be added (after its much-needed re-upholstery). Will update in early April with better photos.
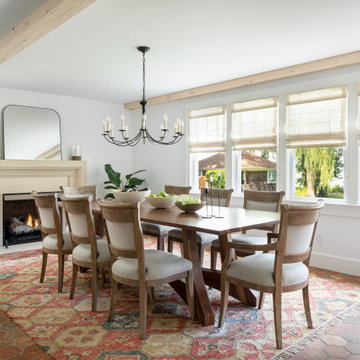
Foto di una sala da pranzo tradizionale chiusa con pareti bianche, camino classico, cornice del camino in pietra, pavimento multicolore e travi a vista
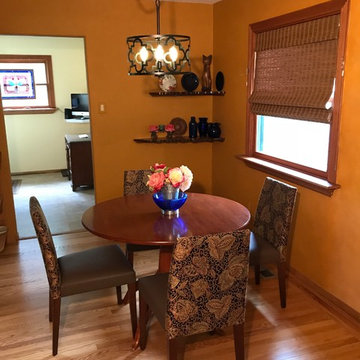
Moorish pattern and leather say Spanish and Craftsman, especially when combined with the custom artisan shelving.Round elements in the light fixture give this small space a better flow, both physically and visually.
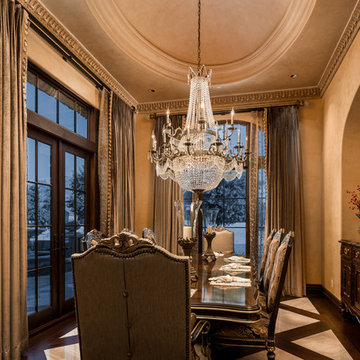
Traditional dining room with a 8 person custom dining table and chairs, and crystal chandelier.
Esempio di un'ampia sala da pranzo tradizionale chiusa con pareti beige, parquet scuro, camino bifacciale, cornice del camino in pietra e pavimento multicolore
Esempio di un'ampia sala da pranzo tradizionale chiusa con pareti beige, parquet scuro, camino bifacciale, cornice del camino in pietra e pavimento multicolore
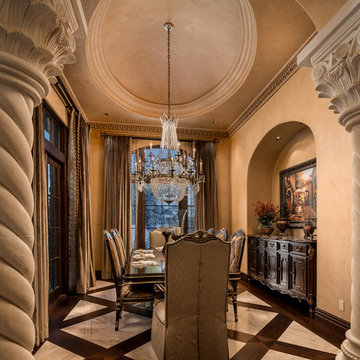
We are crazy about these custom window treatments, the stone pillars, custom built-ins and recessed lighting which totally transform this space.
Ispirazione per un'ampia sala da pranzo mediterranea chiusa con pareti beige, parquet scuro, camino classico, cornice del camino in pietra e pavimento multicolore
Ispirazione per un'ampia sala da pranzo mediterranea chiusa con pareti beige, parquet scuro, camino classico, cornice del camino in pietra e pavimento multicolore
Sale da Pranzo con cornice del camino in pietra e pavimento multicolore - Foto e idee per arredare
1
