Sale da Pranzo con soffitto in perlinato - Foto e idee per arredare
Filtra anche per:
Budget
Ordina per:Popolari oggi
1 - 20 di 761 foto
1 di 2

Foto di una sala da pranzo aperta verso la cucina costiera con parquet chiaro, pavimento marrone, soffitto in perlinato, pareti bianche e nessun camino

Ispirazione per una sala da pranzo aperta verso il soggiorno stile marinaro con pareti bianche, pavimento in legno massello medio, nessun camino, pavimento marrone, soffitto in perlinato, soffitto a volta e pareti in perlinato
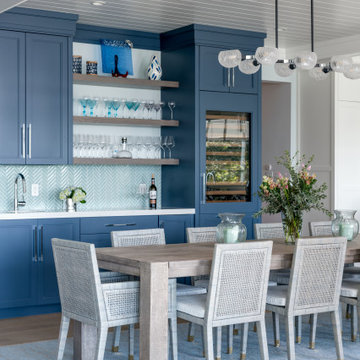
Ispirazione per una sala da pranzo aperta verso il soggiorno stile marino con pareti bianche, parquet chiaro, pavimento beige, travi a vista e soffitto in perlinato

Designed by Malia Schultheis and built by Tru Form Tiny. This Tiny Home features Blue stained pine for the ceiling, pine wall boards in white, custom barn door, custom steel work throughout, and modern minimalist window trim in fir. This table folds down and away.

Immagine di una sala da pranzo stile marino chiusa con pareti bianche, pavimento in legno massello medio, nessun camino, pavimento marrone e soffitto in perlinato

Stunning dinning room set with windows on 3 sides to gather south facing light and overviews of the lake. Ship lap ceiling detail to warm up the space.
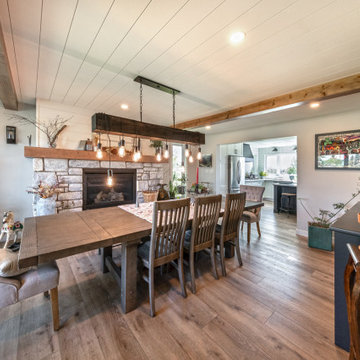
Our clients with an acreage in Sturgeon County backing onto the Sturgeon River wanted to completely update and re-work the floorplan of their late 70's era home's main level to create a more open and functional living space. Their living room became a large dining room with a farmhouse style fireplace and mantle, and their kitchen / nook plus dining room became a very large custom chef's kitchen with 3 islands! Add to that a brand new bathroom with steam shower and back entry mud room / laundry room with custom cabinetry and double barn doors. Extensive use of shiplap, open beams, and unique accent lighting completed the look of their modern farmhouse / craftsman styled main floor. Beautiful!

This 4,000-square foot home is located in the Silverstrand section of Hermosa Beach, known for its fabulous restaurants, walkability and beach access. Stylistically, it’s coastal-meets-traditional, complete with 4 bedrooms, 5.5 baths, a 3-stop elevator and a roof deck with amazing ocean views.
The client, an art collector, wanted bold color and unique aesthetic choices. In the living room, the built-in shelving is lined in luminescent mother of pearl. The dining area’s custom hand-blown chandelier was made locally and perfectly diffuses light. The client’s former granite-topped dining table didn’t fit the size and shape of the space, so we cut the granite and built a new base and frame around it.
The bedrooms are full of organic materials and personal touches, such as the light raffia wall-covering in the master bedroom and the fish-painted end table in a college-aged son’s room—a nod to his love of surfing.
Detail is always important, but especially to this client, so we searched for the perfect artisans to create one-of-a kind pieces. Several light fixtures were commissioned by an International glass artist. These include the white, layered glass pendants above the kitchen island, and the stained glass piece in the hallway, which glistens blues and greens through the window overlooking the front entrance of the home.
The overall feel of the house is peaceful but not complacent, full of tiny surprises and energizing pops of color.

Esempio di un angolo colazione stile marinaro con pareti bianche, pavimento in mattoni, pavimento rosso, soffitto in perlinato, soffitto a volta e pareti in perlinato
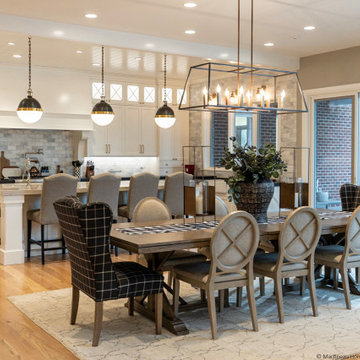
Esempio di una grande sala da pranzo aperta verso la cucina country con pareti grigie, pavimento in legno massello medio, nessun camino, pavimento marrone e soffitto in perlinato

Esempio di un angolo colazione chic con pareti blu, parquet scuro, pavimento marrone, soffitto in perlinato e carta da parati

Idee per una sala da pranzo chic con pareti bianche, parquet chiaro, pavimento beige, soffitto in perlinato e pareti in perlinato

Ispirazione per una sala da pranzo chiusa con pareti beige, parquet scuro, pavimento marrone, soffitto in perlinato e soffitto a volta

Esempio di una sala da pranzo classica chiusa con pareti marroni, pavimento in legno massello medio, nessun camino, pavimento marrone, travi a vista, soffitto in perlinato, soffitto a volta e carta da parati
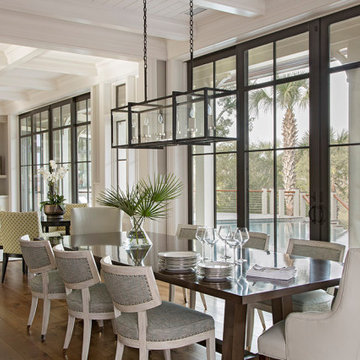
Ispirazione per una sala da pranzo aperta verso il soggiorno stile marino con pavimento in legno massello medio, nessun camino e soffitto in perlinato
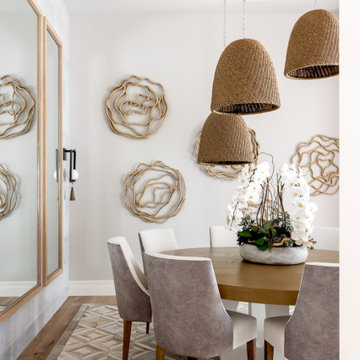
Clean and Contemporary Dining Room
Foto di una grande sala da pranzo chic chiusa con pareti bianche, parquet chiaro, pavimento beige e soffitto in perlinato
Foto di una grande sala da pranzo chic chiusa con pareti bianche, parquet chiaro, pavimento beige e soffitto in perlinato
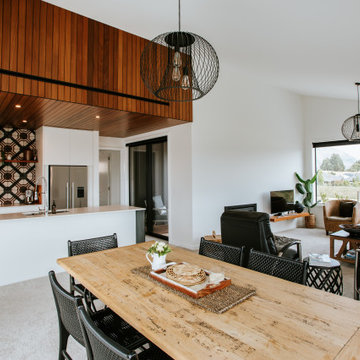
Designed to be the perfect Alpine Escape, this home has room for friends and family arriving from out of town to enjoy all that the Wanaka and Central Otago region has to offer. Features include natural timber cladding, designer kitchen, 3 bedrooms, 2 bathrooms, separate laundry and even a drying room. This home is the perfect escape, with all you need to easily deal with the clean from a long day on the slopes or the lake, and then its time to relax!

Designed by Malia Schultheis and built by Tru Form Tiny. This Tiny Home features Blue stained pine for the ceiling, pine wall boards in white, custom barn door, custom steel work throughout, and modern minimalist window trim in fir. This table folds down and away.
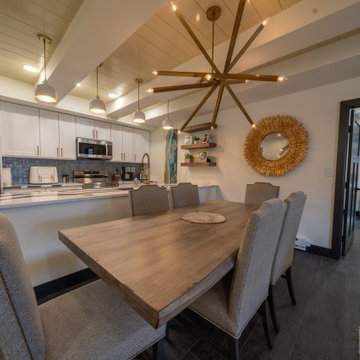
Foto di una grande sala da pranzo aperta verso la cucina minimalista con pareti bianche, nessun camino, pavimento grigio e soffitto in perlinato

Esempio di una sala da pranzo stile marino con pareti bianche, pavimento in legno massello medio, pavimento marrone, soffitto in perlinato, soffitto ribassato e pareti in legno
Sale da Pranzo con soffitto in perlinato - Foto e idee per arredare
1