Sale da Pranzo con soffitto in perlinato - Foto e idee per arredare
Filtra anche per:
Budget
Ordina per:Popolari oggi
61 - 80 di 761 foto
1 di 2
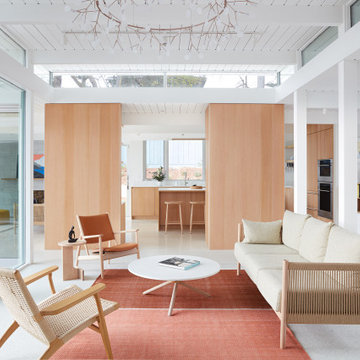
Living & Dining Room
Ispirazione per una sala da pranzo aperta verso il soggiorno moderna con pareti multicolore, pavimento bianco, soffitto in perlinato e pannellatura
Ispirazione per una sala da pranzo aperta verso il soggiorno moderna con pareti multicolore, pavimento bianco, soffitto in perlinato e pannellatura
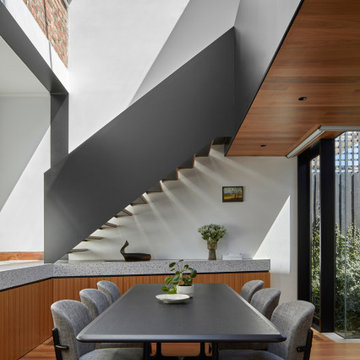
Split levels - open plan living zone below and a mezzanine Study above - create a soaring atrium topped by a series of skylights that extend along the full width of the building.
Photo by Dave Kulesza.

Immagine di una sala da pranzo aperta verso il soggiorno country con pareti bianche, pavimento in legno massello medio, pavimento marrone, soffitto in perlinato, soffitto a volta e pareti in perlinato

Designed by Malia Schultheis and built by Tru Form Tiny. This Tiny Home features Blue stained pine for the ceiling, pine wall boards in white, custom barn door, custom steel work throughout, and modern minimalist window trim in fir. This table folds down and away.
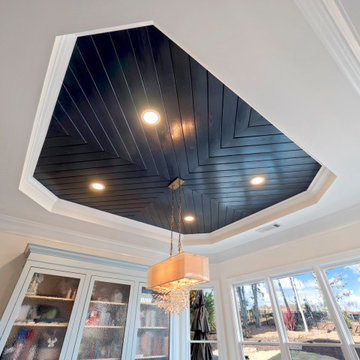
Breakfast Area
Idee per un angolo colazione chic di medie dimensioni con pareti beige, pavimento in legno massello medio, pavimento grigio e soffitto in perlinato
Idee per un angolo colazione chic di medie dimensioni con pareti beige, pavimento in legno massello medio, pavimento grigio e soffitto in perlinato
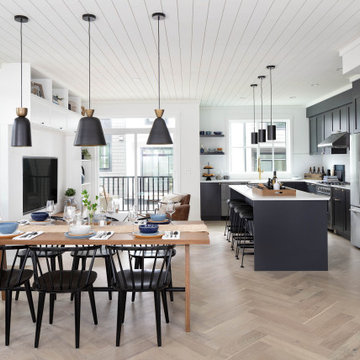
Ispirazione per una grande sala da pranzo aperta verso il soggiorno stile marino con pareti bianche, parquet chiaro, pavimento beige e soffitto in perlinato

Immagine di una sala da pranzo stile marino chiusa con pareti bianche, pavimento in legno massello medio, nessun camino, pavimento marrone e soffitto in perlinato
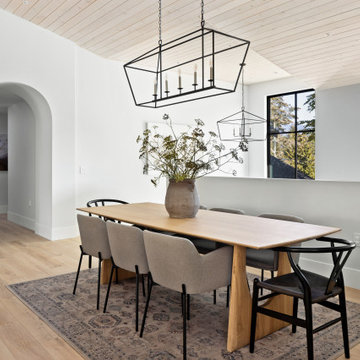
Immagine di una grande sala da pranzo aperta verso il soggiorno stile marinaro con parquet chiaro e soffitto in perlinato
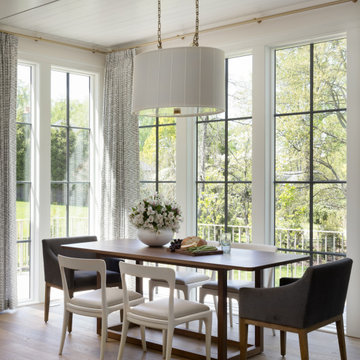
In this transitional home, a casual breakfast nook sits adjacent to the kitchen and living room.
Foto di un piccolo angolo colazione chic con pareti beige, pavimento in legno massello medio, pavimento marrone e soffitto in perlinato
Foto di un piccolo angolo colazione chic con pareti beige, pavimento in legno massello medio, pavimento marrone e soffitto in perlinato
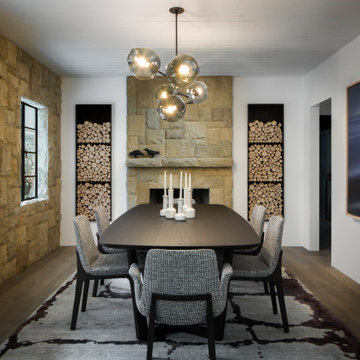
Foto di una grande sala da pranzo classica chiusa con pareti bianche, camino classico, cornice del camino in pietra, pavimento marrone, pavimento in legno massello medio e soffitto in perlinato

TEAM
Architect: LDa Architecture & Interiors
Interior Design: Kennerknecht Design Group
Builder: JJ Delaney, Inc.
Landscape Architect: Horiuchi Solien Landscape Architects
Photographer: Sean Litchfield Photography

The Dining Room wall color is Sherwin Williams 6719 Gecko. This darling Downtown Raleigh Cottage is over 100 years old. The current owners wanted to have some fun in their historic home! Sherwin Williams and Restoration Hardware paint colors inside add a contemporary feel.
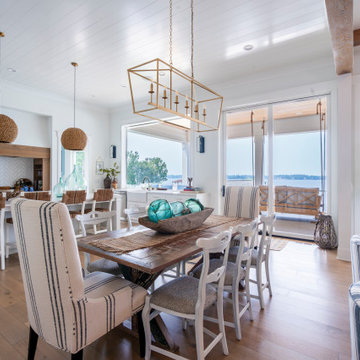
Large, white, coastal-themed kitchen/ dining area with a big island and natural accents. Large glass doors and windows with a beautiful lake view.
Ispirazione per una grande sala da pranzo aperta verso la cucina costiera con pareti bianche, pavimento marrone e soffitto in perlinato
Ispirazione per una grande sala da pranzo aperta verso la cucina costiera con pareti bianche, pavimento marrone e soffitto in perlinato

Esempio di un angolo colazione stile marinaro con pareti bianche, pavimento in mattoni, pavimento rosso, soffitto in perlinato, soffitto a volta e pareti in perlinato
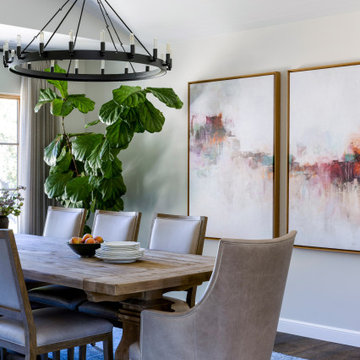
Idee per una grande sala da pranzo country chiusa con pareti bianche, parquet scuro, pavimento marrone e soffitto in perlinato

Stunning dinning room set with windows on 3 sides to gather south facing light and overviews of the lake. Ship lap ceiling detail to warm up the space.
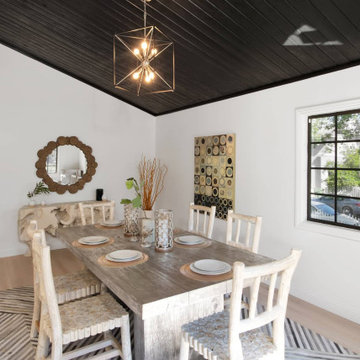
The dining room of our MidCentury Modern Encino home remodel features a statement black shiplap vaulted ceiling paired with midcentury modern rectangular dining table and dining chairs. An accent piece of midcentury lighting, light hardwood floors on an open floor plan with large windows complete the space.

Murphys Road is a renovation in a 1906 Villa designed to compliment the old features with new and modern twist. Innovative colours and design concepts are used to enhance spaces and compliant family living. This award winning space has been featured in magazines and websites all around the world. It has been heralded for it's use of colour and design in inventive and inspiring ways.
Designed by New Zealand Designer, Alex Fulton of Alex Fulton Design
Photographed by Duncan Innes for Homestyle Magazine

Modern farmhouse kitchen with rustic elements and modern conveniences.
Esempio di una grande sala da pranzo aperta verso la cucina country con pavimento in legno massello medio, pavimento beige, soffitto in perlinato e camino classico
Esempio di una grande sala da pranzo aperta verso la cucina country con pavimento in legno massello medio, pavimento beige, soffitto in perlinato e camino classico
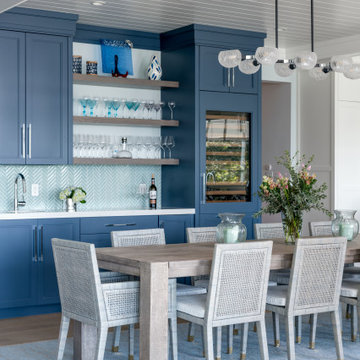
Ispirazione per una sala da pranzo aperta verso il soggiorno stile marino con pareti bianche, parquet chiaro, pavimento beige, travi a vista e soffitto in perlinato
Sale da Pranzo con soffitto in perlinato - Foto e idee per arredare
4