Sale da Pranzo aperte verso la Cucina con soffitto in perlinato - Foto e idee per arredare
Filtra anche per:
Budget
Ordina per:Popolari oggi
1 - 20 di 244 foto
1 di 3

This beautiful custom home built by Bowlin Built and designed by Boxwood Avenue in the Reno Tahoe area features creamy walls painted with Benjamin Moore's Swiss Coffee and white oak custom cabinetry. This dining room design is complete with a custom floating brass bistro bar and gorgeous brass light fixture.

Nouveau Bungalow - Un - Designed + Built + Curated by Steven Allen Designs, LLC
Idee per una piccola sala da pranzo aperta verso la cucina bohémian con pavimento in cemento, pavimento grigio e soffitto in perlinato
Idee per una piccola sala da pranzo aperta verso la cucina bohémian con pavimento in cemento, pavimento grigio e soffitto in perlinato

This 5,200-square foot modern farmhouse is located on Manhattan Beach’s Fourth Street, which leads directly to the ocean. A raw stone facade and custom-built Dutch front-door greets guests, and customized millwork can be found throughout the home. The exposed beams, wooden furnishings, rustic-chic lighting, and soothing palette are inspired by Scandinavian farmhouses and breezy coastal living. The home’s understated elegance privileges comfort and vertical space. To this end, the 5-bed, 7-bath (counting halves) home has a 4-stop elevator and a basement theater with tiered seating and 13-foot ceilings. A third story porch is separated from the upstairs living area by a glass wall that disappears as desired, and its stone fireplace ensures that this panoramic ocean view can be enjoyed year-round.
This house is full of gorgeous materials, including a kitchen backsplash of Calacatta marble, mined from the Apuan mountains of Italy, and countertops of polished porcelain. The curved antique French limestone fireplace in the living room is a true statement piece, and the basement includes a temperature-controlled glass room-within-a-room for an aesthetic but functional take on wine storage. The takeaway? Efficiency and beauty are two sides of the same coin.

Modern farmhouse kitchen with rustic elements and modern conveniences.
Esempio di una grande sala da pranzo aperta verso la cucina country con pavimento in legno massello medio, pavimento beige, soffitto in perlinato e camino classico
Esempio di una grande sala da pranzo aperta verso la cucina country con pavimento in legno massello medio, pavimento beige, soffitto in perlinato e camino classico

An open main floor optimizes the use of your space and allows for easy transitions. This open-concept kitchen, dining and sun room provides the perfect scene for guests to move from dinner to a cozy conversation by the fireplace.

Foto di una sala da pranzo aperta verso la cucina costiera con parquet chiaro, pavimento marrone, soffitto in perlinato, pareti bianche e nessun camino

Foto di una piccola sala da pranzo aperta verso la cucina stile marinaro con nessun camino, pareti beige, parquet scuro, pavimento marrone e soffitto in perlinato

Idee per una grande sala da pranzo aperta verso la cucina con pareti marroni, pavimento in legno massello medio, nessun camino, pavimento marrone, soffitto in perlinato e pareti in legno

Dining with custom pendant lighting.
Idee per una grande sala da pranzo aperta verso la cucina moderna con pareti bianche, pavimento in legno massello medio, travi a vista, soffitto in perlinato, soffitto a volta e pavimento marrone
Idee per una grande sala da pranzo aperta verso la cucina moderna con pareti bianche, pavimento in legno massello medio, travi a vista, soffitto in perlinato, soffitto a volta e pavimento marrone
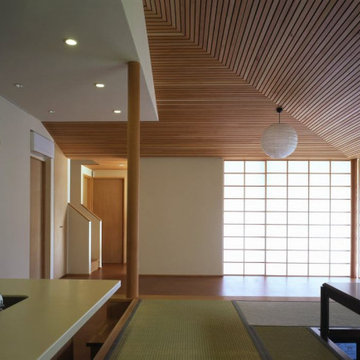
茶の間は、リビングから1段上がる小上がりになっていて、畳に座ったままキッチンカウンターで軽い食事が出来ます。また、茶の間に座っている人とキッチンで立って作業している人の視線の高さの差が小さくなり、会話がしやすくなっています。
Esempio di una sala da pranzo aperta verso la cucina classica di medie dimensioni con pareti bianche, pavimento in tatami, nessun camino, pavimento beige e soffitto in perlinato
Esempio di una sala da pranzo aperta verso la cucina classica di medie dimensioni con pareti bianche, pavimento in tatami, nessun camino, pavimento beige e soffitto in perlinato
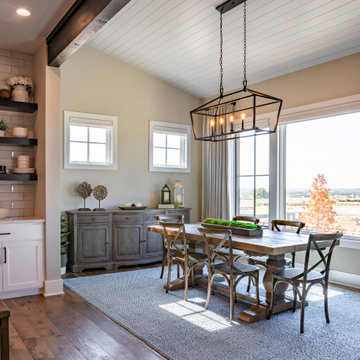
This everyday dining space is so cozy and inviting. We used an indoor/outdoor rug from Dash and Albert, farmhouse table and cafe chairs in reclaimed wood, and an oversized buffet from Classic Home Furnishings. Added warmth with draperies in Pindler fabric and tongue and groove ceiling.
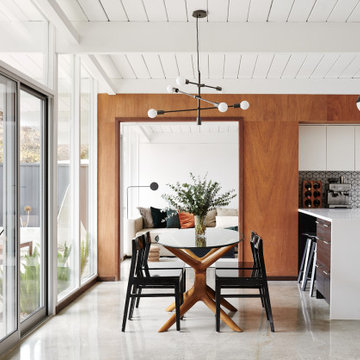
Immagine di una sala da pranzo aperta verso la cucina minimalista con pareti bianche, pavimento in cemento, pavimento grigio, soffitto in perlinato e soffitto a volta

The new owners of this 1974 Post and Beam home originally contacted us for help furnishing their main floor living spaces. But it wasn’t long before these delightfully open minded clients agreed to a much larger project, including a full kitchen renovation. They were looking to personalize their “forever home,” a place where they looked forward to spending time together entertaining friends and family.
In a bold move, we proposed teal cabinetry that tied in beautifully with their ocean and mountain views and suggested covering the original cedar plank ceilings with white shiplap to allow for improved lighting in the ceilings. We also added a full height panelled wall creating a proper front entrance and closing off part of the kitchen while still keeping the space open for entertaining. Finally, we curated a selection of custom designed wood and upholstered furniture for their open concept living spaces and moody home theatre room beyond.
This project is a Top 5 Finalist for Western Living Magazine's 2021 Home of the Year.
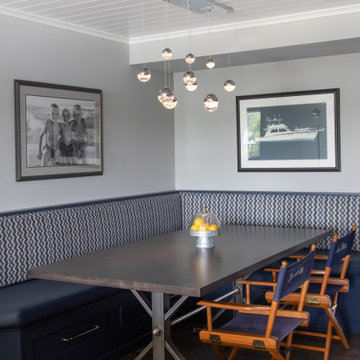
We opened this condo up and took advantage of all the storage we could get. We staying within a neutral pallet, but used navy as our base color. This is a perfect reflection off the lake.
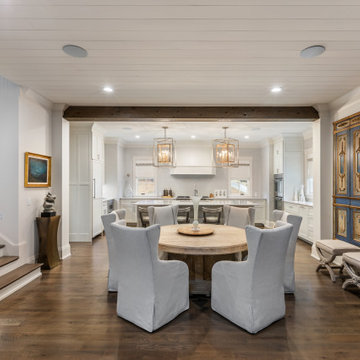
Ispirazione per una grande sala da pranzo aperta verso la cucina classica con parquet scuro e soffitto in perlinato
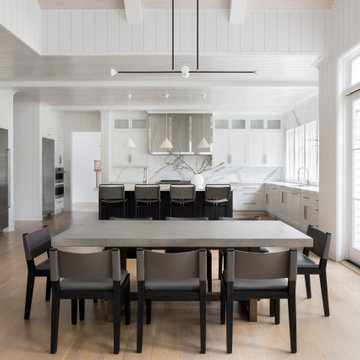
Advisement + Design - Construction advisement, custom millwork & custom furniture design, interior design & art curation by Chango & Co.
Immagine di una grande sala da pranzo aperta verso la cucina classica con parquet chiaro, pavimento marrone e soffitto in perlinato
Immagine di una grande sala da pranzo aperta verso la cucina classica con parquet chiaro, pavimento marrone e soffitto in perlinato

Stunning dinning room set with windows on 3 sides to gather south facing light and overviews of the lake. Ship lap ceiling detail to warm up the space.

A new small addition on an old stone house contains this breakfast room or casual dining room leading to a renovated kitchen, plus a mudroom entrance and a basement-level workout room.
Photo: (c) Jeffrey Totaro 2020
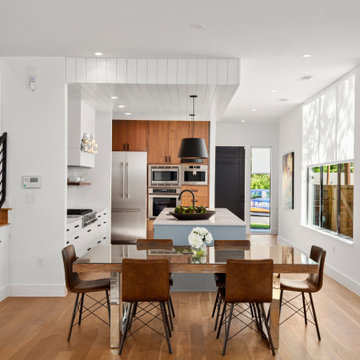
Modern Kitchen with paint and wood finish flat panel cabinetry. Black hardware and plumbing. Wall décor with local artists art.
Ispirazione per una sala da pranzo aperta verso la cucina design di medie dimensioni con pareti bianche, parquet chiaro e soffitto in perlinato
Ispirazione per una sala da pranzo aperta verso la cucina design di medie dimensioni con pareti bianche, parquet chiaro e soffitto in perlinato
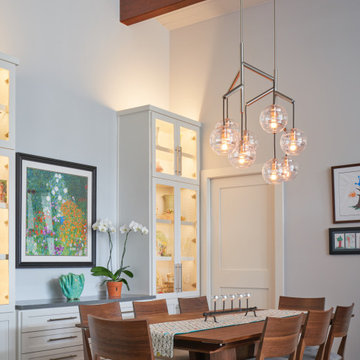
Dining Room
Immagine di una sala da pranzo aperta verso la cucina moderna di medie dimensioni con pareti grigie, pavimento in legno massello medio, pavimento marrone e soffitto in perlinato
Immagine di una sala da pranzo aperta verso la cucina moderna di medie dimensioni con pareti grigie, pavimento in legno massello medio, pavimento marrone e soffitto in perlinato
Sale da Pranzo aperte verso la Cucina con soffitto in perlinato - Foto e idee per arredare
1