Sale da Pranzo grandi con soffitto in perlinato - Foto e idee per arredare
Filtra anche per:
Budget
Ordina per:Popolari oggi
1 - 20 di 163 foto
1 di 3

Inside the contemporary extension in front of the house. A semi-industrial/rustic feel is achieved with exposed steel beams, timber ceiling cladding, terracotta tiling and wrap-around Crittall windows. This wonderully inviting space makes the most of the spectacular panoramic views.

La cuisine, ré ouverte sur la pièce de vie
Immagine di una grande sala da pranzo minimal con pareti nere, parquet chiaro, stufa a legna, pavimento bianco, soffitto in perlinato e pannellatura
Immagine di una grande sala da pranzo minimal con pareti nere, parquet chiaro, stufa a legna, pavimento bianco, soffitto in perlinato e pannellatura

This 5,200-square foot modern farmhouse is located on Manhattan Beach’s Fourth Street, which leads directly to the ocean. A raw stone facade and custom-built Dutch front-door greets guests, and customized millwork can be found throughout the home. The exposed beams, wooden furnishings, rustic-chic lighting, and soothing palette are inspired by Scandinavian farmhouses and breezy coastal living. The home’s understated elegance privileges comfort and vertical space. To this end, the 5-bed, 7-bath (counting halves) home has a 4-stop elevator and a basement theater with tiered seating and 13-foot ceilings. A third story porch is separated from the upstairs living area by a glass wall that disappears as desired, and its stone fireplace ensures that this panoramic ocean view can be enjoyed year-round.
This house is full of gorgeous materials, including a kitchen backsplash of Calacatta marble, mined from the Apuan mountains of Italy, and countertops of polished porcelain. The curved antique French limestone fireplace in the living room is a true statement piece, and the basement includes a temperature-controlled glass room-within-a-room for an aesthetic but functional take on wine storage. The takeaway? Efficiency and beauty are two sides of the same coin.
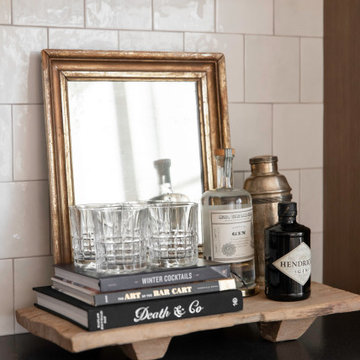
This beautiful custom home built by Bowlin Built and designed by Boxwood Avenue in the Reno Tahoe area features creamy walls painted with Benjamin Moore's Swiss Coffee and white oak custom cabinetry. This dining room design is complete with a custom floating brass bistro bar and gorgeous brass light fixture.
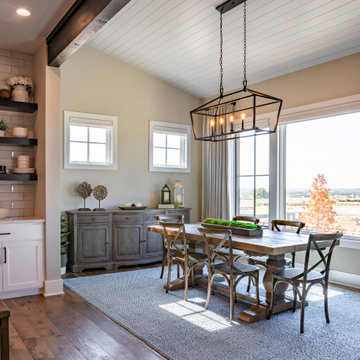
This everyday dining space is so cozy and inviting. We used an indoor/outdoor rug from Dash and Albert, farmhouse table and cafe chairs in reclaimed wood, and an oversized buffet from Classic Home Furnishings. Added warmth with draperies in Pindler fabric and tongue and groove ceiling.

Idee per una grande sala da pranzo country con pareti bianche, pavimento in legno massello medio, camino bifacciale, cornice del camino in pietra, pavimento marrone e soffitto in perlinato
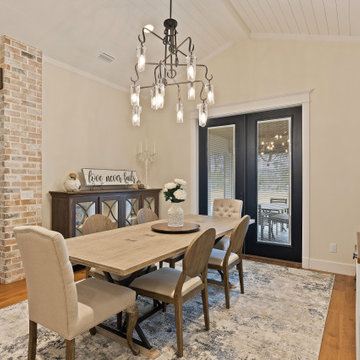
Modern farmhouse kitchen with rustic elements and modern conveniences.
Foto di una grande sala da pranzo aperta verso la cucina country con pavimento in legno massello medio, pavimento beige e soffitto in perlinato
Foto di una grande sala da pranzo aperta verso la cucina country con pavimento in legno massello medio, pavimento beige e soffitto in perlinato
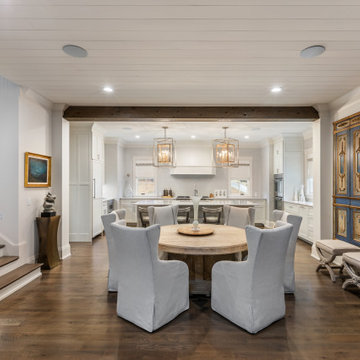
Ispirazione per una grande sala da pranzo aperta verso la cucina classica con parquet scuro e soffitto in perlinato

Esempio di una grande sala da pranzo aperta verso il soggiorno minimalista con pareti grigie, pavimento in compensato, pavimento marrone, soffitto in perlinato e pareti in legno

Dining with custom pendant lighting.
Idee per una grande sala da pranzo aperta verso la cucina moderna con pareti bianche, pavimento in legno massello medio, travi a vista, soffitto in perlinato, soffitto a volta e pavimento marrone
Idee per una grande sala da pranzo aperta verso la cucina moderna con pareti bianche, pavimento in legno massello medio, travi a vista, soffitto in perlinato, soffitto a volta e pavimento marrone

Idee per un grande angolo colazione design con pareti bianche, parquet chiaro, pavimento beige, soffitto in perlinato e pareti in perlinato
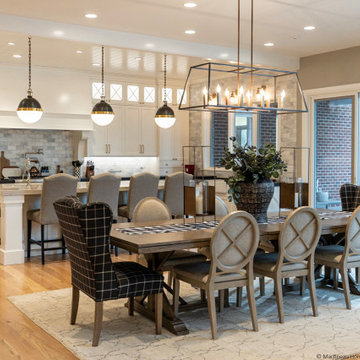
Esempio di una grande sala da pranzo aperta verso la cucina country con pareti grigie, pavimento in legno massello medio, nessun camino, pavimento marrone e soffitto in perlinato

This classic Queenslander home in Red Hill, was a major renovation and therefore an opportunity to meet the family’s needs. With three active children, this family required a space that was as functional as it was beautiful, not forgetting the importance of it feeling inviting.
The resulting home references the classic Queenslander in combination with a refined mix of modern Hampton elements.
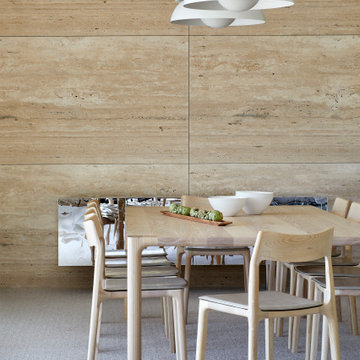
Very few pieces of loose furniture or rugs are required due to the integrated nature of the architecture and interior design. The pieces that are needed are select and spectacular, mixing incredibly special European designer items with beautifully crafted, locally designed and made pieces.

Idee per una grande sala da pranzo aperta verso la cucina con pareti marroni, pavimento in legno massello medio, nessun camino, pavimento marrone, soffitto in perlinato e pareti in legno
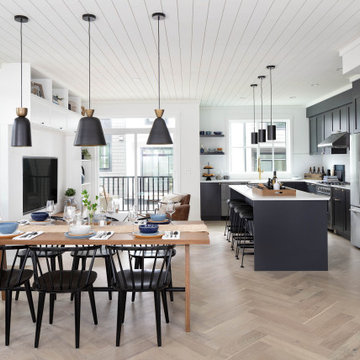
Ispirazione per una grande sala da pranzo aperta verso il soggiorno stile marino con pareti bianche, parquet chiaro, pavimento beige e soffitto in perlinato
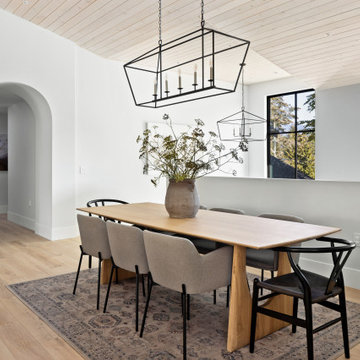
Immagine di una grande sala da pranzo aperta verso il soggiorno stile marinaro con parquet chiaro e soffitto in perlinato
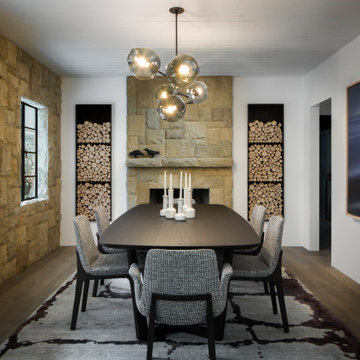
Foto di una grande sala da pranzo classica chiusa con pareti bianche, camino classico, cornice del camino in pietra, pavimento marrone, pavimento in legno massello medio e soffitto in perlinato
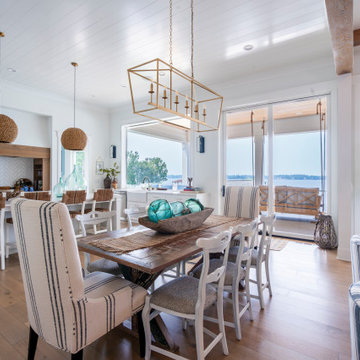
Large, white, coastal-themed kitchen/ dining area with a big island and natural accents. Large glass doors and windows with a beautiful lake view.
Ispirazione per una grande sala da pranzo aperta verso la cucina costiera con pareti bianche, pavimento marrone e soffitto in perlinato
Ispirazione per una grande sala da pranzo aperta verso la cucina costiera con pareti bianche, pavimento marrone e soffitto in perlinato
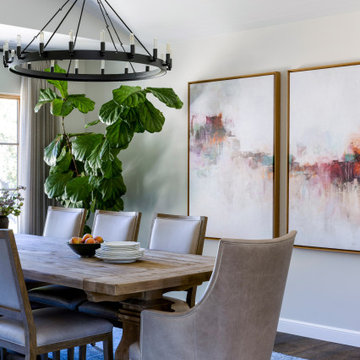
Idee per una grande sala da pranzo country chiusa con pareti bianche, parquet scuro, pavimento marrone e soffitto in perlinato
Sale da Pranzo grandi con soffitto in perlinato - Foto e idee per arredare
1