Sale da Pranzo con cornice del camino in mattoni e soffitto in perlinato - Foto e idee per arredare
Filtra anche per:
Budget
Ordina per:Popolari oggi
1 - 20 di 21 foto
1 di 3

Immagine di una grande sala da pranzo aperta verso il soggiorno minimalista con pareti gialle, parquet chiaro, camino bifacciale, cornice del camino in mattoni, soffitto in perlinato e pareti in perlinato

Idee per una sala da pranzo aperta verso il soggiorno classica con pareti blu, parquet scuro, camino classico, cornice del camino in mattoni, pavimento marrone, soffitto in perlinato e soffitto a volta
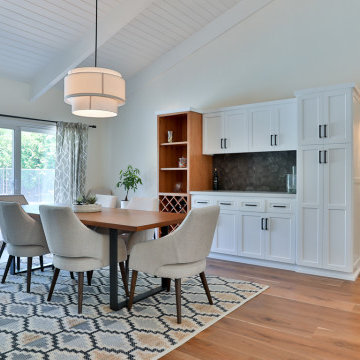
The custom cabinets continue into the dining room which really brings the entire space together very nicely. The homeowners paid very close attention to the details and did a great job incorporating everything beautifully.

各フロアがスキップしてつながる様子。色んな方向から光が入ります。
photo : Shigeo Ogawa
Ispirazione per una sala da pranzo aperta verso la cucina minimalista di medie dimensioni con pareti bianche, pavimento in compensato, stufa a legna, cornice del camino in mattoni, pavimento marrone, soffitto in perlinato e pareti in perlinato
Ispirazione per una sala da pranzo aperta verso la cucina minimalista di medie dimensioni con pareti bianche, pavimento in compensato, stufa a legna, cornice del camino in mattoni, pavimento marrone, soffitto in perlinato e pareti in perlinato
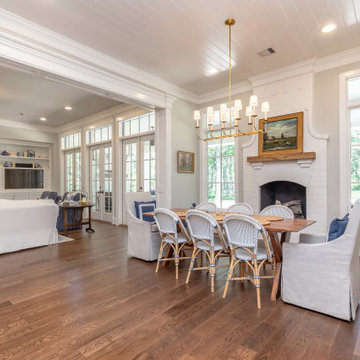
Foto di una sala da pranzo aperta verso la cucina tradizionale di medie dimensioni con pareti grigie, parquet scuro, camino classico, cornice del camino in mattoni, pavimento marrone e soffitto in perlinato
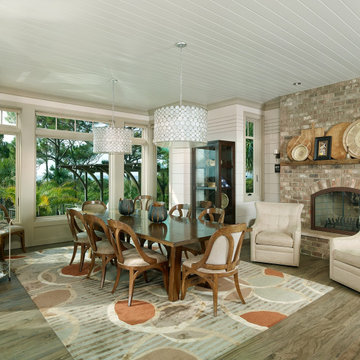
Immagine di una sala da pranzo aperta verso il soggiorno costiera con pareti bianche, pavimento in legno massello medio, camino classico, cornice del camino in mattoni e soffitto in perlinato
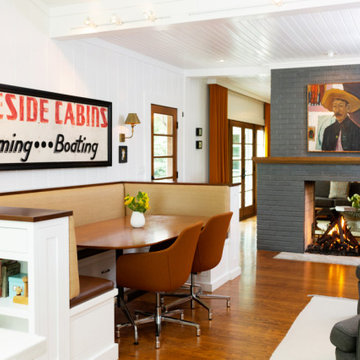
Idee per una sala da pranzo aperta verso la cucina chic con pareti bianche, pavimento in legno massello medio, camino bifacciale, cornice del camino in mattoni, pavimento marrone, soffitto in perlinato e pannellatura
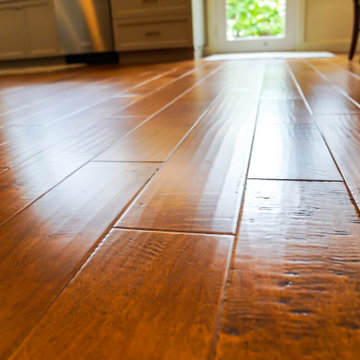
This open style dining room with a craftsman style dining table brings out the light and warmth needed to enjoy peace and quiet with family and friends.
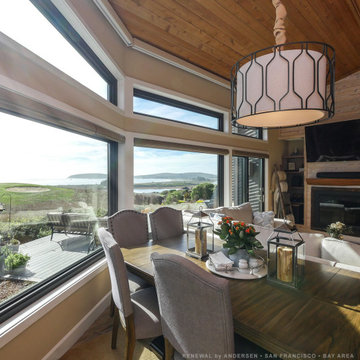
Terrific views through dramatic new windows we installed in this cozy coastal home. These large new black windows installed along one wall that face out towards the water looks stunning in the beautiful greatroom with fireplace and shiplap ceiling. Start your window renovation project today with Renewal by Andersen of San Francisco, serving the whole Bay Area.
. . . . . . . . . .
Now is the perfect time to replace your windows -- Contact Us Today! 844-245-2799
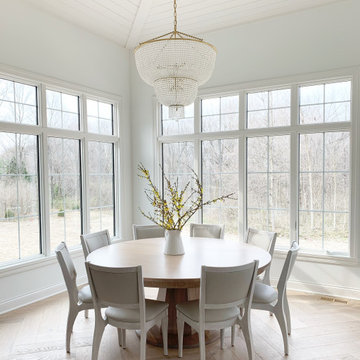
Laguna Oak Hardwood – The Alta Vista Hardwood Flooring Collection is a return to vintage European Design. These beautiful classic and refined floors are crafted out of French White Oak, a premier hardwood species that has been used for everything from flooring to shipbuilding over the centuries due to its stability.
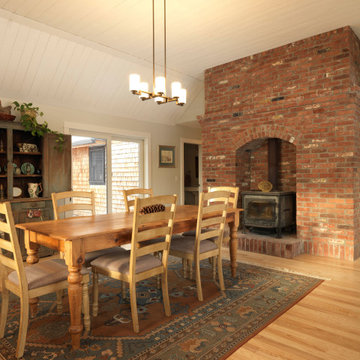
This home was originally built in the 1990’s and though it had never received any upgrades, it had great bones and a functional layout.
To make it more efficient, we replaced all of the windows and the baseboard heat, and we cleaned and replaced the siding. In the kitchen, we switched out all of the cabinetry, counters, and fixtures. In the master bedroom, we added a sliding door to allow access to the hot tub, and in the master bath, we turned the tub into a two-person shower. We also removed some closets to open up space in the master bath, as well as in the mudroom.
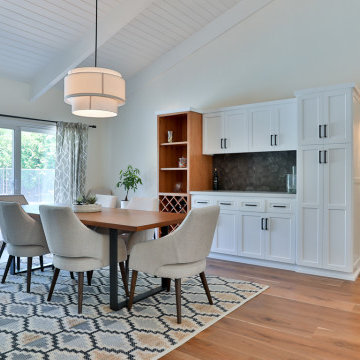
Immagine di una grande sala da pranzo aperta verso il soggiorno design con pareti bianche, pavimento in legno massello medio, camino bifacciale, cornice del camino in mattoni, pavimento marrone e soffitto in perlinato
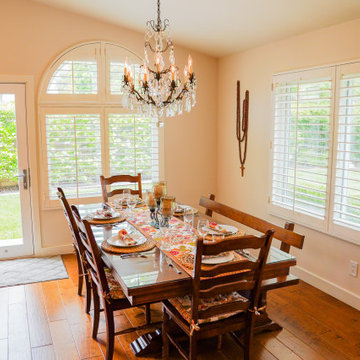
This open style dining room with a craftsman style dining table brings out the light and warmth needed to enjoy peace and quiet with family and friends.
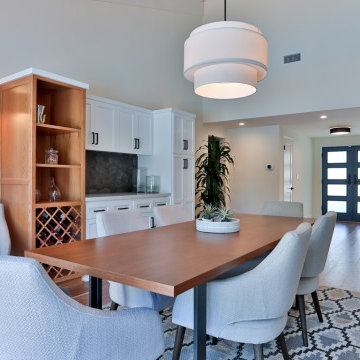
Ispirazione per una grande sala da pranzo aperta verso il soggiorno contemporanea con pareti bianche, pavimento in legno massello medio, camino bifacciale, cornice del camino in mattoni, pavimento marrone e soffitto in perlinato
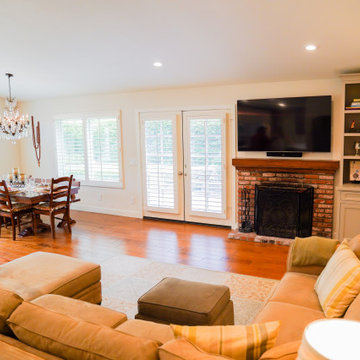
This open style dining room with a craftsman style dining table brings out the light and warmth needed to enjoy peace and quiet with family and friends.
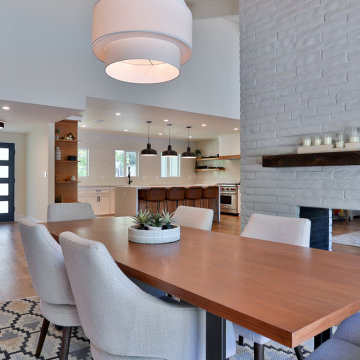
The custom cabinets continue into the dining room which really brings the entire space together very nicely. The homeowners paid very close attention to the details and did a great job incorporating everything beautifully.
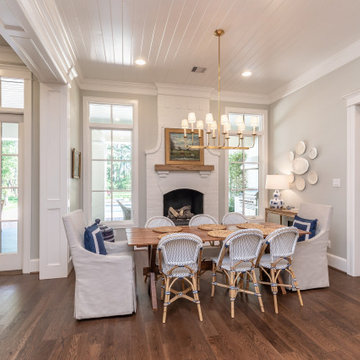
Immagine di una sala da pranzo aperta verso la cucina tradizionale di medie dimensioni con pareti grigie, parquet scuro, camino classico, cornice del camino in mattoni, pavimento marrone e soffitto in perlinato
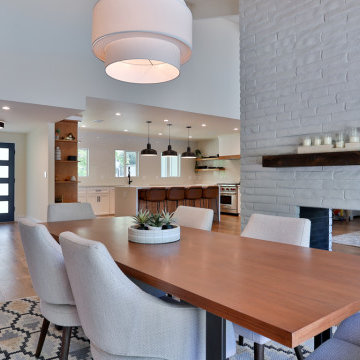
Foto di una grande sala da pranzo aperta verso il soggiorno design con pareti bianche, pavimento in legno massello medio, camino bifacciale, cornice del camino in mattoni, pavimento marrone e soffitto in perlinato
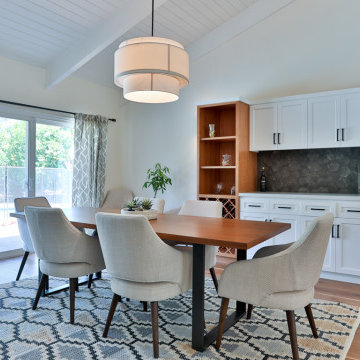
The custom cabinets continue into the dining room which really brings the entire space together very nicely. The homeowners paid very close attention to the details and did a great job incorporating everything beautifully.
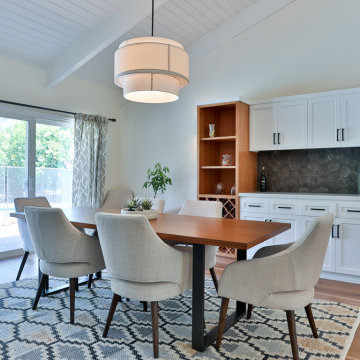
Esempio di una grande sala da pranzo aperta verso il soggiorno minimal con pareti bianche, pavimento in legno massello medio, camino bifacciale, cornice del camino in mattoni, pavimento marrone e soffitto in perlinato
Sale da Pranzo con cornice del camino in mattoni e soffitto in perlinato - Foto e idee per arredare
1