Sale da Pranzo con parquet chiaro e soffitto in perlinato - Foto e idee per arredare
Filtra anche per:
Budget
Ordina per:Popolari oggi
1 - 20 di 198 foto
1 di 3

Idee per una sala da pranzo chic con pareti bianche, parquet chiaro, pavimento beige, soffitto in perlinato e pareti in perlinato
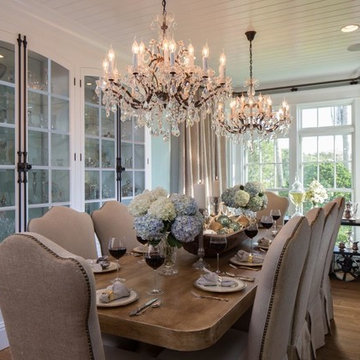
Foto di una piccola sala da pranzo chiusa con pareti verdi, parquet chiaro, nessun camino, pavimento marrone e soffitto in perlinato
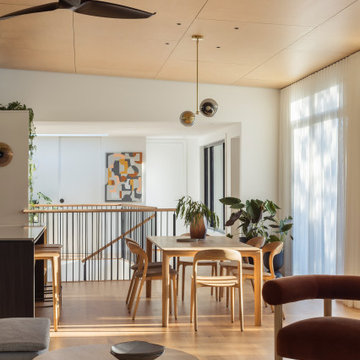
Light-filled dining room
Foto di una sala da pranzo minimal con parquet chiaro e soffitto in perlinato
Foto di una sala da pranzo minimal con parquet chiaro e soffitto in perlinato

Esempio di una sala da pranzo aperta verso il soggiorno moderna di medie dimensioni con pareti bianche, parquet chiaro, pavimento marrone, soffitto in perlinato e pareti in mattoni
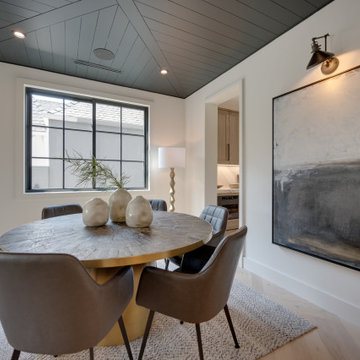
This square dining room wasn't elongated so, a round table made sense. The drama is in the fixtures by Rejuvenation, the black ceiling with a ship lap design, herringbone floors and 8" baseboards. Also, all of the windows in the house are painted black wood from Marvin.

This contempoary breakfast room is part of the larger kitchen. Perfect for smaller meals early morning before work or school. Upholstered chairs in citron green fabric for comfort and a classic mid-century design Tulip table all grounded with a light-colored hide rug. Simple design, edited colors and textures, make for the best result here.

Immagine di una grande sala da pranzo aperta verso il soggiorno minimalista con pareti gialle, parquet chiaro, camino bifacciale, cornice del camino in mattoni, soffitto in perlinato e pareti in perlinato
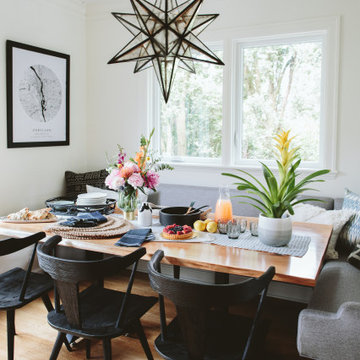
Esempio di un piccolo angolo colazione chic con pareti bianche, parquet chiaro e soffitto in perlinato

Foto di una sala da pranzo aperta verso la cucina costiera con parquet chiaro, pavimento marrone, soffitto in perlinato, pareti bianche e nessun camino

Esempio di una grande sala da pranzo aperta verso il soggiorno stile marinaro con parquet chiaro, soffitto in perlinato e pareti in perlinato
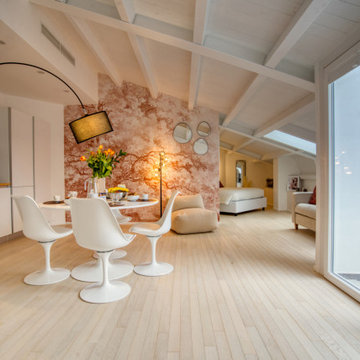
Restyling e Homestaging per valorizzazione immobiliare - Direzione artistica per la scelta di finiture e materiali, selezione e composizione kit arredo, gestione acquisti, allestimenti e homestaging
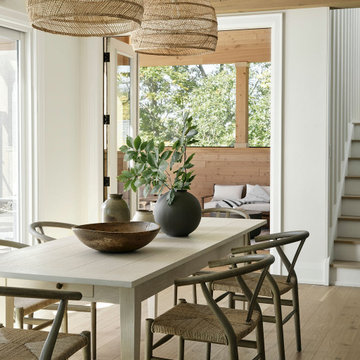
Idee per una sala da pranzo chic con pareti bianche, parquet chiaro, pavimento beige, travi a vista e soffitto in perlinato

Mike Besley’s Holland Street design has won the residential alterations/additions award category of the BDAA Sydney Regional Chapter Design Awards 2020. Besley is the director and building designer of ICR Design, a forward-thinking Building Design Practice based in Castle Hill, New South Wales.
Boasting a reimagined entry veranda, this design was deemed by judges to be a great version of an Australian coastal house - simple, elegant, tasteful. A lovely house well-laid out to separate the living and sleeping areas. The reworking of the existing front balcony and footprint is a creative re-imagining of the frontage. With good northern exposure masses of natural light, and PV on the roof, the home boasts many sustainable features. The designer was praised by this transformation of a standard red brick 70's home into a modern beach style dwelling.

This beautiful custom home built by Bowlin Built and designed by Boxwood Avenue in the Reno Tahoe area features creamy walls painted with Benjamin Moore's Swiss Coffee and white oak custom cabinetry. This dining room design is complete with a custom floating brass bistro bar and gorgeous brass light fixture.
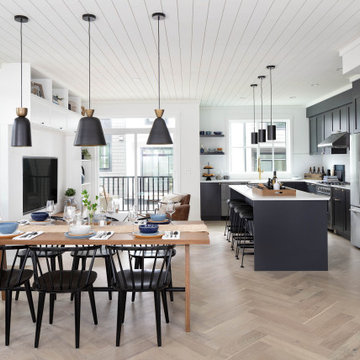
Ispirazione per una grande sala da pranzo aperta verso il soggiorno stile marino con pareti bianche, parquet chiaro, pavimento beige e soffitto in perlinato
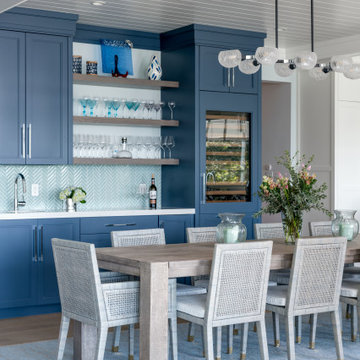
Ispirazione per una sala da pranzo aperta verso il soggiorno stile marino con pareti bianche, parquet chiaro, pavimento beige, travi a vista e soffitto in perlinato

The new owners of this 1974 Post and Beam home originally contacted us for help furnishing their main floor living spaces. But it wasn’t long before these delightfully open minded clients agreed to a much larger project, including a full kitchen renovation. They were looking to personalize their “forever home,” a place where they looked forward to spending time together entertaining friends and family.
In a bold move, we proposed teal cabinetry that tied in beautifully with their ocean and mountain views and suggested covering the original cedar plank ceilings with white shiplap to allow for improved lighting in the ceilings. We also added a full height panelled wall creating a proper front entrance and closing off part of the kitchen while still keeping the space open for entertaining. Finally, we curated a selection of custom designed wood and upholstered furniture for their open concept living spaces and moody home theatre room beyond.
This project is a Top 5 Finalist for Western Living Magazine's 2021 Home of the Year.
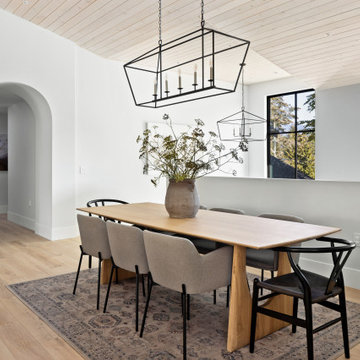
Immagine di una grande sala da pranzo aperta verso il soggiorno stile marinaro con parquet chiaro e soffitto in perlinato

Ispirazione per un piccolo angolo colazione stile marino con pareti bianche, parquet chiaro, camino classico, pavimento marrone, cornice del camino in intonaco e soffitto in perlinato

Idee per un grande angolo colazione design con pareti bianche, parquet chiaro, pavimento beige, soffitto in perlinato e pareti in perlinato
Sale da Pranzo con parquet chiaro e soffitto in perlinato - Foto e idee per arredare
1