Sale da Pranzo con parquet scuro e soffitto in perlinato - Foto e idee per arredare
Filtra anche per:
Budget
Ordina per:Popolari oggi
1 - 20 di 108 foto
1 di 3

Esempio di una sala da pranzo aperta verso il soggiorno country con pareti bianche, parquet scuro, pavimento marrone, soffitto in perlinato e pareti in perlinato

This 4,000-square foot home is located in the Silverstrand section of Hermosa Beach, known for its fabulous restaurants, walkability and beach access. Stylistically, it’s coastal-meets-traditional, complete with 4 bedrooms, 5.5 baths, a 3-stop elevator and a roof deck with amazing ocean views.
The client, an art collector, wanted bold color and unique aesthetic choices. In the living room, the built-in shelving is lined in luminescent mother of pearl. The dining area’s custom hand-blown chandelier was made locally and perfectly diffuses light. The client’s former granite-topped dining table didn’t fit the size and shape of the space, so we cut the granite and built a new base and frame around it.
The bedrooms are full of organic materials and personal touches, such as the light raffia wall-covering in the master bedroom and the fish-painted end table in a college-aged son’s room—a nod to his love of surfing.
Detail is always important, but especially to this client, so we searched for the perfect artisans to create one-of-a kind pieces. Several light fixtures were commissioned by an International glass artist. These include the white, layered glass pendants above the kitchen island, and the stained glass piece in the hallway, which glistens blues and greens through the window overlooking the front entrance of the home.
The overall feel of the house is peaceful but not complacent, full of tiny surprises and energizing pops of color.

Ispirazione per una sala da pranzo chiusa con pareti beige, parquet scuro, pavimento marrone, soffitto in perlinato e soffitto a volta

Esempio di una sala da pranzo tradizionale con pareti multicolore, parquet scuro, soffitto in perlinato e carta da parati

Foto di una piccola sala da pranzo aperta verso la cucina stile marinaro con nessun camino, pareti beige, parquet scuro, pavimento marrone e soffitto in perlinato
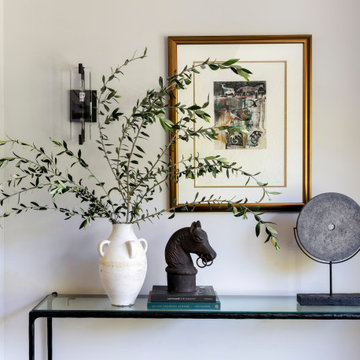
Esempio di una grande sala da pranzo country chiusa con pareti bianche, parquet scuro, pavimento marrone e soffitto in perlinato

Idee per una sala da pranzo aperta verso il soggiorno classica con pareti blu, parquet scuro, camino classico, cornice del camino in mattoni, pavimento marrone, soffitto in perlinato e soffitto a volta
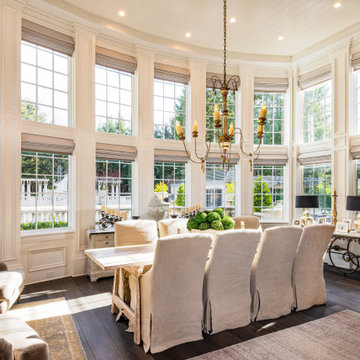
An informal Dining room serves as the kitchen nook. Tall ceilings transition through the kitchen and family rooms. Outside is an expansive pool patio and outdoor pavilion
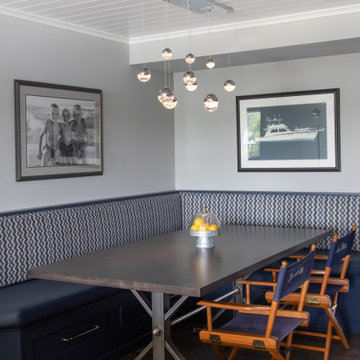
We opened this condo up and took advantage of all the storage we could get. We staying within a neutral pallet, but used navy as our base color. This is a perfect reflection off the lake.
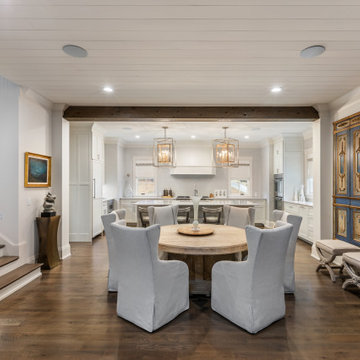
Ispirazione per una grande sala da pranzo aperta verso la cucina classica con parquet scuro e soffitto in perlinato

Esempio di una sala da pranzo aperta verso il soggiorno industriale di medie dimensioni con pareti bianche, parquet scuro, stufa a legna, cornice del camino in cemento, pavimento marrone, soffitto in perlinato e pareti in perlinato

Photography by Michael J. Lee
Esempio di un angolo colazione classico di medie dimensioni con pareti bianche, parquet scuro, nessun camino, pavimento marrone e soffitto in perlinato
Esempio di un angolo colazione classico di medie dimensioni con pareti bianche, parquet scuro, nessun camino, pavimento marrone e soffitto in perlinato

The guest suite of the home features a darling breakfast nook adjacent to the bedroom.
Ispirazione per un ampio angolo colazione chic con pareti bianche, parquet scuro, nessun camino, pavimento marrone, soffitto in perlinato e pareti in perlinato
Ispirazione per un ampio angolo colazione chic con pareti bianche, parquet scuro, nessun camino, pavimento marrone, soffitto in perlinato e pareti in perlinato

Esempio di un angolo colazione chic con pareti blu, parquet scuro, pavimento marrone, soffitto in perlinato e carta da parati
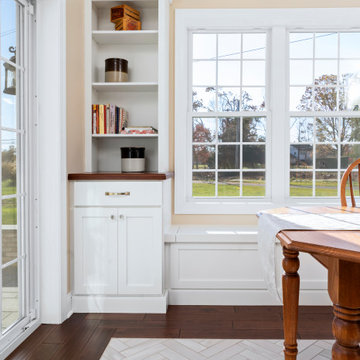
Immagine di una sala da pranzo tradizionale chiusa e di medie dimensioni con pareti beige, parquet scuro, pavimento marrone e soffitto in perlinato
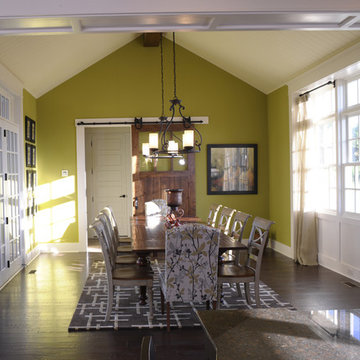
Idee per una sala da pranzo aperta verso la cucina moderna con pareti verdi, parquet scuro e soffitto in perlinato
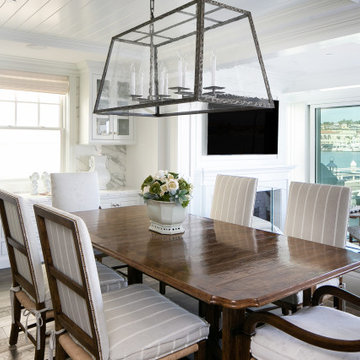
Esempio di una sala da pranzo stile marino con pareti bianche, parquet scuro, pavimento marrone, soffitto in perlinato e soffitto ribassato

This classic Queenslander home in Red Hill, was a major renovation and therefore an opportunity to meet the family’s needs. With three active children, this family required a space that was as functional as it was beautiful, not forgetting the importance of it feeling inviting.
The resulting home references the classic Queenslander in combination with a refined mix of modern Hampton elements.
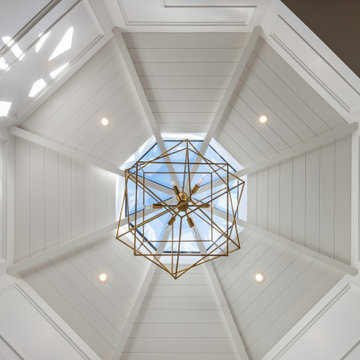
Foto di una sala da pranzo chiusa e di medie dimensioni con pareti bianche, parquet scuro, pavimento marrone e soffitto in perlinato
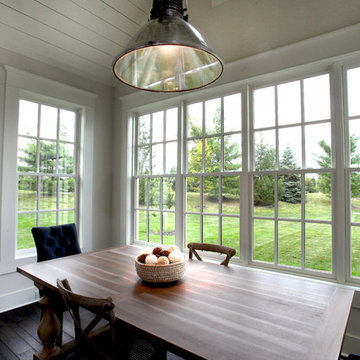
Esempio di una sala da pranzo aperta verso la cucina con pareti bianche, parquet scuro e soffitto in perlinato
Sale da Pranzo con parquet scuro e soffitto in perlinato - Foto e idee per arredare
1