Sale da Pranzo aperte verso il Soggiorno con soffitto in perlinato - Foto e idee per arredare
Filtra anche per:
Budget
Ordina per:Popolari oggi
1 - 20 di 248 foto
1 di 3

Inside the contemporary extension in front of the house. A semi-industrial/rustic feel is achieved with exposed steel beams, timber ceiling cladding, terracotta tiling and wrap-around Crittall windows. This wonderully inviting space makes the most of the spectacular panoramic views.
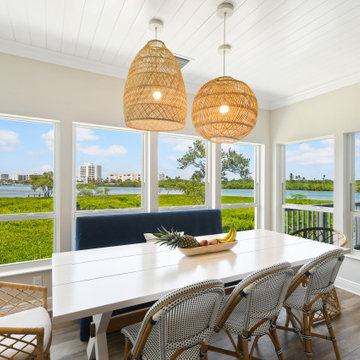
Gorgeous all blue kitchen cabinetry featuring brass and gold accents on hood, pendant lights and cabinetry hardware. The stunning intracoastal waterway views and sparkling turquoise water add more beauty to this fabulous kitchen.

This is a light rustic European White Oak hardwood floor.
Esempio di una sala da pranzo aperta verso il soggiorno moderna di medie dimensioni con pareti bianche, pavimento in legno massello medio, pavimento marrone e soffitto in perlinato
Esempio di una sala da pranzo aperta verso il soggiorno moderna di medie dimensioni con pareti bianche, pavimento in legno massello medio, pavimento marrone e soffitto in perlinato
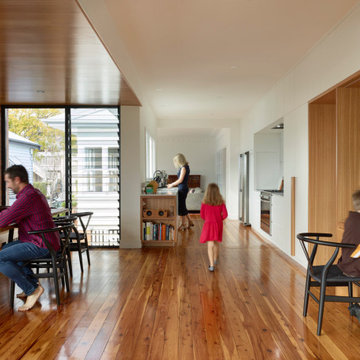
Immagine di una sala da pranzo aperta verso il soggiorno minimalista di medie dimensioni con pareti bianche, parquet chiaro, pavimento marrone, soffitto in perlinato e pareti in mattoni
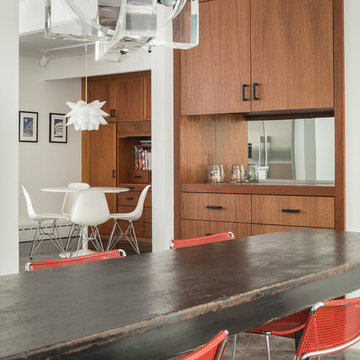
Modern designs and red accent chairs lend themselves to the appeal of this dining room.
Trent Bell Photography
Foto di una sala da pranzo aperta verso il soggiorno minimalista con pareti bianche, pavimento in cemento e soffitto in perlinato
Foto di una sala da pranzo aperta verso il soggiorno minimalista con pareti bianche, pavimento in cemento e soffitto in perlinato
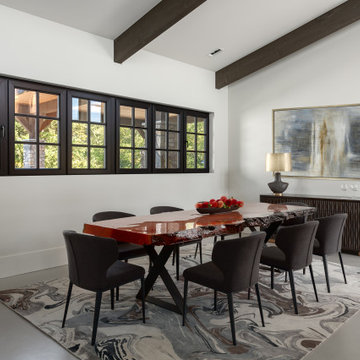
Ispirazione per una sala da pranzo aperta verso il soggiorno design di medie dimensioni con pareti bianche, pavimento in cemento, pavimento grigio e soffitto in perlinato
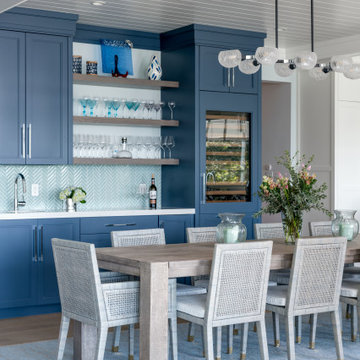
Ispirazione per una sala da pranzo aperta verso il soggiorno stile marino con pareti bianche, parquet chiaro, pavimento beige, travi a vista e soffitto in perlinato

Esempio di una grande sala da pranzo aperta verso il soggiorno minimalista con pareti grigie, pavimento in compensato, pavimento marrone, soffitto in perlinato e pareti in legno
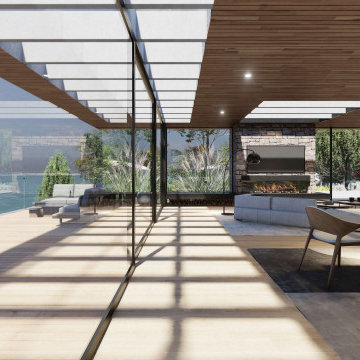
Breathtaking coastal view through grandest Amalfi Beach house located in Mouth Martha.
The stone feature that wraps from internally right to the external, extends from its existing fireplace, completes a grandest entry for our client.
Every detail and element integrating with each other excites us!
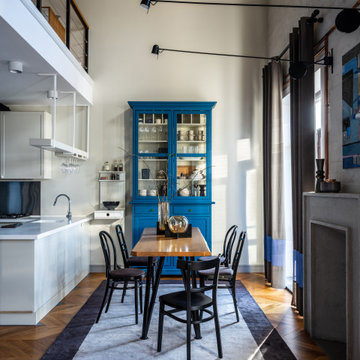
Ispirazione per una sala da pranzo aperta verso il soggiorno minimal con pareti bianche, pavimento in legno massello medio, pavimento marrone e soffitto in perlinato

After the second fallout of the Delta Variant amidst the COVID-19 Pandemic in mid 2021, our team working from home, and our client in quarantine, SDA Architects conceived Japandi Home.
The initial brief for the renovation of this pool house was for its interior to have an "immediate sense of serenity" that roused the feeling of being peaceful. Influenced by loneliness and angst during quarantine, SDA Architects explored themes of escapism and empathy which led to a “Japandi” style concept design – the nexus between “Scandinavian functionality” and “Japanese rustic minimalism” to invoke feelings of “art, nature and simplicity.” This merging of styles forms the perfect amalgamation of both function and form, centred on clean lines, bright spaces and light colours.
Grounded by its emotional weight, poetic lyricism, and relaxed atmosphere; Japandi Home aesthetics focus on simplicity, natural elements, and comfort; minimalism that is both aesthetically pleasing yet highly functional.
Japandi Home places special emphasis on sustainability through use of raw furnishings and a rejection of the one-time-use culture we have embraced for numerous decades. A plethora of natural materials, muted colours, clean lines and minimal, yet-well-curated furnishings have been employed to showcase beautiful craftsmanship – quality handmade pieces over quantitative throwaway items.
A neutral colour palette compliments the soft and hard furnishings within, allowing the timeless pieces to breath and speak for themselves. These calming, tranquil and peaceful colours have been chosen so when accent colours are incorporated, they are done so in a meaningful yet subtle way. Japandi home isn’t sparse – it’s intentional.
The integrated storage throughout – from the kitchen, to dining buffet, linen cupboard, window seat, entertainment unit, bed ensemble and walk-in wardrobe are key to reducing clutter and maintaining the zen-like sense of calm created by these clean lines and open spaces.
The Scandinavian concept of “hygge” refers to the idea that ones home is your cosy sanctuary. Similarly, this ideology has been fused with the Japanese notion of “wabi-sabi”; the idea that there is beauty in imperfection. Hence, the marriage of these design styles is both founded on minimalism and comfort; easy-going yet sophisticated. Conversely, whilst Japanese styles can be considered “sleek” and Scandinavian, “rustic”, the richness of the Japanese neutral colour palette aids in preventing the stark, crisp palette of Scandinavian styles from feeling cold and clinical.
Japandi Home’s introspective essence can ultimately be considered quite timely for the pandemic and was the quintessential lockdown project our team needed.

This classic Queenslander home in Red Hill, was a major renovation and therefore an opportunity to meet the family’s needs. With three active children, this family required a space that was as functional as it was beautiful, not forgetting the importance of it feeling inviting.
The resulting home references the classic Queenslander in combination with a refined mix of modern Hampton elements.
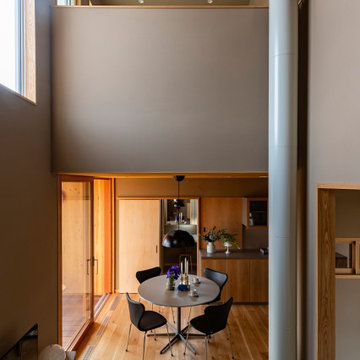
天井まである木製サッシとテラスデッキ、天井は木製になっていて抜け感と暖かみがある空間になっています。家具はFRITZ HANSEN、照明はlouis poulsnを採用。
ウッドデッキ素材はアマゾンジャラで高耐久性。
Idee per una sala da pranzo aperta verso il soggiorno di medie dimensioni con pareti beige, parquet chiaro, nessun camino, pavimento beige e soffitto in perlinato
Idee per una sala da pranzo aperta verso il soggiorno di medie dimensioni con pareti beige, parquet chiaro, nessun camino, pavimento beige e soffitto in perlinato

Ispirazione per una sala da pranzo aperta verso il soggiorno stile marinaro con pareti bianche, pavimento in legno massello medio, nessun camino, pavimento marrone, soffitto in perlinato, soffitto a volta e pareti in perlinato
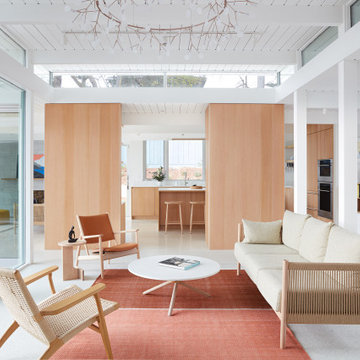
Living & Dining Room
Ispirazione per una sala da pranzo aperta verso il soggiorno moderna con pareti multicolore, pavimento bianco, soffitto in perlinato e pannellatura
Ispirazione per una sala da pranzo aperta verso il soggiorno moderna con pareti multicolore, pavimento bianco, soffitto in perlinato e pannellatura
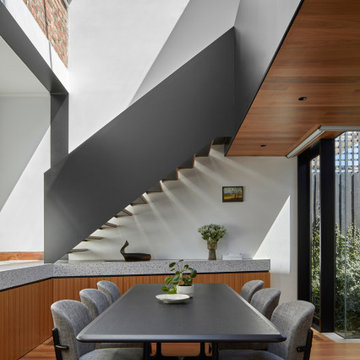
Split levels - open plan living zone below and a mezzanine Study above - create a soaring atrium topped by a series of skylights that extend along the full width of the building.
Photo by Dave Kulesza.

Immagine di una sala da pranzo aperta verso il soggiorno country con pareti bianche, pavimento in legno massello medio, pavimento marrone, soffitto in perlinato, soffitto a volta e pareti in perlinato
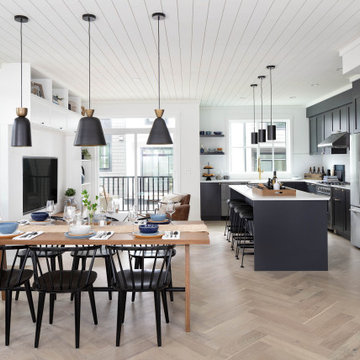
Ispirazione per una grande sala da pranzo aperta verso il soggiorno stile marino con pareti bianche, parquet chiaro, pavimento beige e soffitto in perlinato
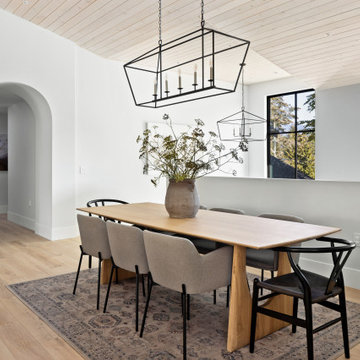
Immagine di una grande sala da pranzo aperta verso il soggiorno stile marinaro con parquet chiaro e soffitto in perlinato

TEAM
Architect: LDa Architecture & Interiors
Interior Design: Kennerknecht Design Group
Builder: JJ Delaney, Inc.
Landscape Architect: Horiuchi Solien Landscape Architects
Photographer: Sean Litchfield Photography
Sale da Pranzo aperte verso il Soggiorno con soffitto in perlinato - Foto e idee per arredare
1