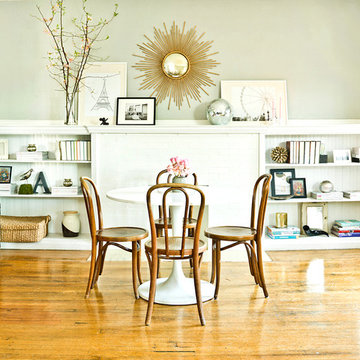Sale da Pranzo con pareti verdi - Foto e idee per arredare
Filtra anche per:
Budget
Ordina per:Popolari oggi
1 - 20 di 6.951 foto

Дизайнер характеризует стиль этой квартиры как романтичная эклектика: «Здесь совмещены разные времена (старая и новая мебель), советское прошлое и настоящее, уральский колорит и европейская классика. Мне хотелось сделать этот проект с уральским акцентом».
На книжном стеллаже — скульптура-часы «Хозяйка Медной горы и Данила Мастер», каслинское литьё.
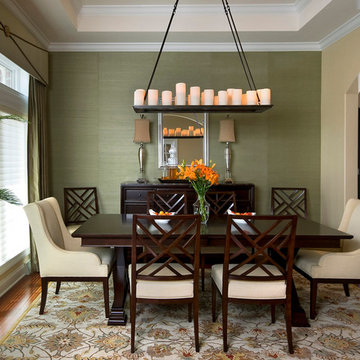
A large patterned wool area rug provides the foundation and color for new room. Mixed seating offers comfort, visual interest and allows room to remain open by use of open back chairs. Candle chandelier offer soft glow for fine dinners with goods friends and family.

Ispirazione per una grande sala da pranzo classica con pareti verdi e carta da parati
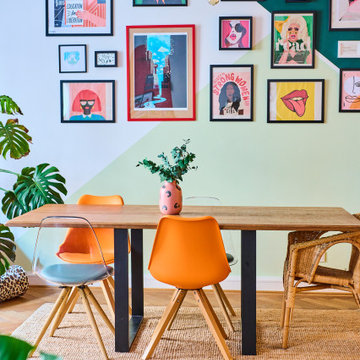
Idee per una sala da pranzo bohémian con pareti verdi, pavimento in legno massello medio e pavimento marrone
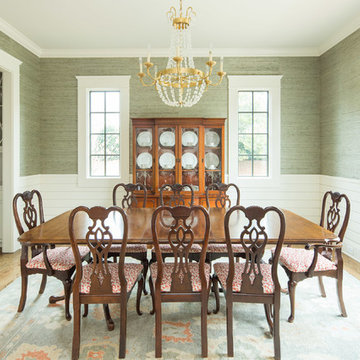
Ispirazione per una sala da pranzo country chiusa con pareti verdi, pavimento in legno massello medio e pavimento marrone
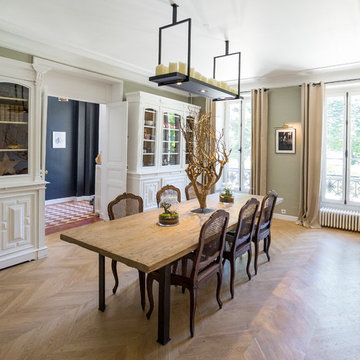
jean-Baptiste barbier
Immagine di una sala da pranzo tradizionale chiusa con pareti verdi, parquet chiaro e pavimento beige
Immagine di una sala da pranzo tradizionale chiusa con pareti verdi, parquet chiaro e pavimento beige

Foto di una sala da pranzo chic chiusa con pareti verdi, pavimento in legno massello medio e pavimento marrone
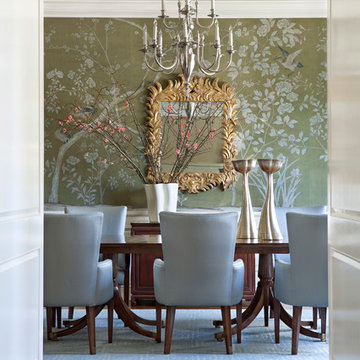
These clients came to my office looking for an architect who could design their "empty nest" home that would be the focus of their soon to be extended family. A place where the kids and grand kids would want to hang out: with a pool, open family room/ kitchen, garden; but also one-story so there wouldn't be any unnecessary stairs to climb. They wanted the design to feel like "old Pasadena" with the coziness and attention to detail that the era embraced. My sensibilities led me to recall the wonderful classic mansions of San Marino, so I designed a manor house clad in trim Bluestone with a steep French slate roof and clean white entry, eave and dormer moldings that would blend organically with the future hardscape plan and thoughtfully landscaped grounds.
The site was a deep, flat lot that had been half of the old Joan Crawford estate; the part that had an abandoned swimming pool and small cabana. I envisioned a pavilion filled with natural light set in a beautifully planted park with garden views from all sides. Having a one-story house allowed for tall and interesting shaped ceilings that carved into the sheer angles of the roof. The most private area of the house would be the central loggia with skylights ensconced in a deep woodwork lattice grid and would be reminiscent of the outdoor “Salas” found in early Californian homes. The family would soon gather there and enjoy warm afternoons and the wonderfully cool evening hours together.
Working with interior designer Jeffrey Hitchcock, we designed an open family room/kitchen with high dark wood beamed ceilings, dormer windows for daylight, custom raised panel cabinetry, granite counters and a textured glass tile splash. Natural light and gentle breezes flow through the many French doors and windows located to accommodate not only the garden views, but the prevailing sun and wind as well. The graceful living room features a dramatic vaulted white painted wood ceiling and grand fireplace flanked by generous double hung French windows and elegant drapery. A deeply cased opening draws one into the wainscot paneled dining room that is highlighted by hand painted scenic wallpaper and a barrel vaulted ceiling. The walnut paneled library opens up to reveal the waterfall feature in the back garden. Equally picturesque and restful is the view from the rotunda in the master bedroom suite.
Architect: Ward Jewell Architect, AIA
Interior Design: Jeffrey Hitchcock Enterprises
Contractor: Synergy General Contractors, Inc.
Landscape Design: LZ Design Group, Inc.
Photography: Laura Hull
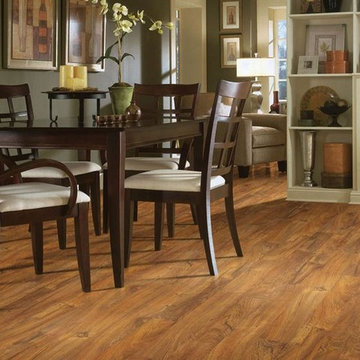
Immagine di una sala da pranzo classica chiusa e di medie dimensioni con pavimento in laminato, nessun camino, pavimento marrone e pareti verdi
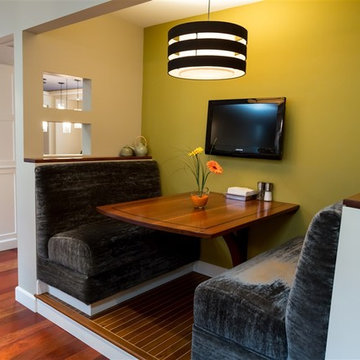
Deborah Walker
Idee per una sala da pranzo aperta verso la cucina contemporanea di medie dimensioni con pareti verdi, parquet scuro, nessun camino e pavimento marrone
Idee per una sala da pranzo aperta verso la cucina contemporanea di medie dimensioni con pareti verdi, parquet scuro, nessun camino e pavimento marrone
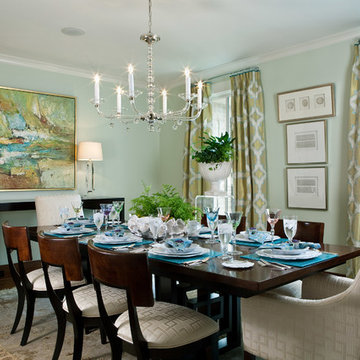
This dining room was transformed from drab chocolate brown walls to soft aqua and accented with crystal lamps and a stacked ball chandelier. The yellow and aqua medallion drapery fabric was the inspiration for the room's design.
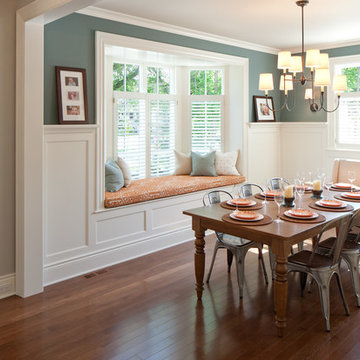
Comfortable dining area with window seat
Idee per una sala da pranzo chic con parquet scuro e pareti verdi
Idee per una sala da pranzo chic con parquet scuro e pareti verdi
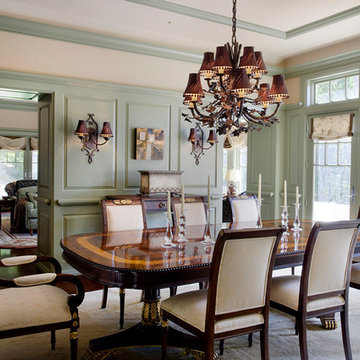
Ed Tarca
Ispirazione per una sala da pranzo chic chiusa con pareti verdi e pavimento in legno massello medio
Ispirazione per una sala da pranzo chic chiusa con pareti verdi e pavimento in legno massello medio
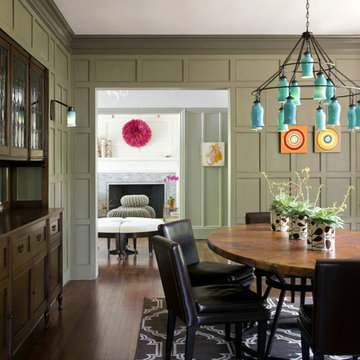
Photography: Eric Roth Photography
Esempio di una sala da pranzo chic con pareti verdi e parquet scuro
Esempio di una sala da pranzo chic con pareti verdi e parquet scuro
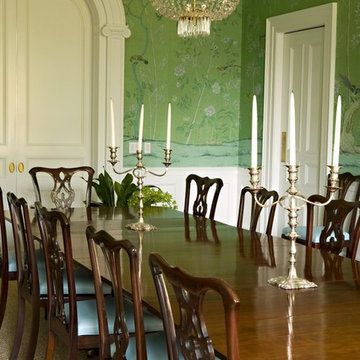
(Photo Credit: Karyn Millet)
Immagine di una sala da pranzo tradizionale chiusa con pareti verdi
Immagine di una sala da pranzo tradizionale chiusa con pareti verdi

Photo: Rachel Loewen © 2019 Houzz
Ispirazione per una sala da pranzo tropicale con pareti verdi, parquet chiaro e camino classico
Ispirazione per una sala da pranzo tropicale con pareti verdi, parquet chiaro e camino classico

Our homeowners approached us for design help shortly after purchasing a fixer upper. They wanted to redesign the home into an open concept plan. Their goal was something that would serve multiple functions: allow them to entertain small groups while accommodating their two small children not only now but into the future as they grow up and have social lives of their own. They wanted the kitchen opened up to the living room to create a Great Room. The living room was also in need of an update including the bulky, existing brick fireplace. They were interested in an aesthetic that would have a mid-century flair with a modern layout. We added built-in cabinetry on either side of the fireplace mimicking the wood and stain color true to the era. The adjacent Family Room, needed minor updates to carry the mid-century flavor throughout.
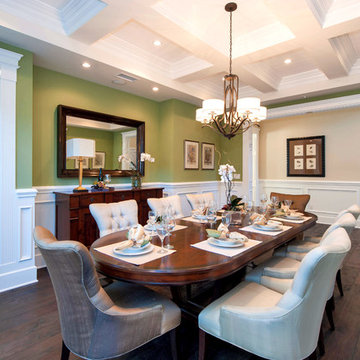
jeff elson
r gallery
Ispirazione per una sala da pranzo classica con pareti verdi e parquet scuro
Ispirazione per una sala da pranzo classica con pareti verdi e parquet scuro
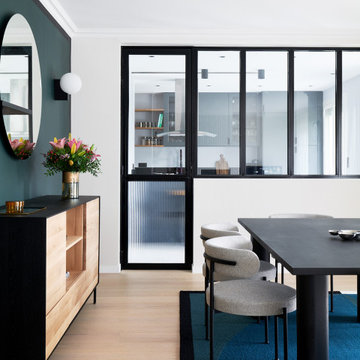
Esempio di una sala da pranzo minimal di medie dimensioni con pareti verdi e parquet chiaro
Sale da Pranzo con pareti verdi - Foto e idee per arredare
1
