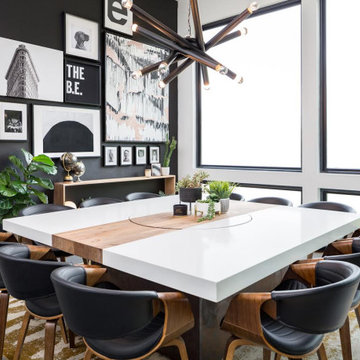Sale da Pranzo con pareti nere - Foto e idee per arredare
Filtra anche per:
Budget
Ordina per:Popolari oggi
1 - 20 di 2.049 foto
1 di 2

The walls of this formal dining room have all been paneled and painted a crisp white to set off the stark gray used on the upper part of the walls, above the paneling. Ceilings are coffered and a dramatic large pendant lamp is placed centered in the paneled ceiling. A silk light grey rug sits proud under a 12' wide custom dining table. Reclaimed wood planks from Canada and an industrial steel base harden the soft lines of the room and provide a bit of whimsy. Dining benches sit on one side of the table, and four leather and nail head studded chairs flank the other side. The table comfortably sits a party of 12.

Lighting by: Lighting Unlimited
Ispirazione per una sala da pranzo contemporanea chiusa con pareti nere e parquet scuro
Ispirazione per una sala da pranzo contemporanea chiusa con pareti nere e parquet scuro
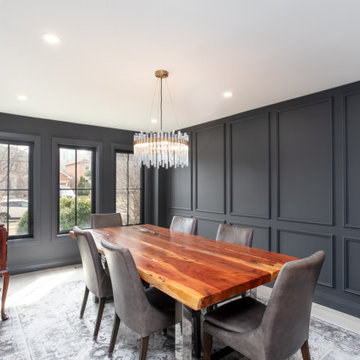
Immagine di una sala da pranzo aperta verso il soggiorno scandinava con pareti nere, parquet chiaro e pavimento marrone
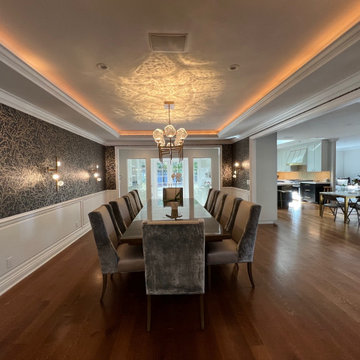
High end custom remodel of dinning space that included new flooring, lighting, wallpaper and fixtures.
Ispirazione per una sala da pranzo aperta verso il soggiorno di medie dimensioni con pareti nere, pavimento in legno massello medio e pavimento marrone
Ispirazione per una sala da pranzo aperta verso il soggiorno di medie dimensioni con pareti nere, pavimento in legno massello medio e pavimento marrone

In the dining room, we went with a modern, moody and textural look. A few of the eye-catching details in the space are the black accent wall, housing the glass and metal doors leading to the butler’s pantry, a large dining table, dripping sculptural chandelier, and a gallery wall that covers the entire back wall.
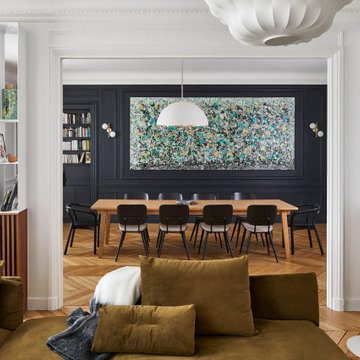
Immagine di una grande sala da pranzo aperta verso il soggiorno design con pareti nere, parquet chiaro e pavimento marrone
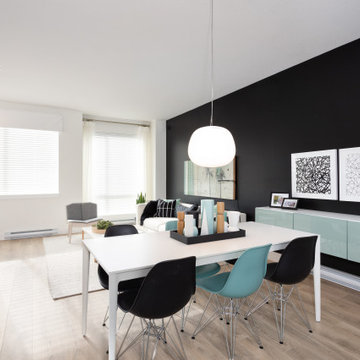
Immagine di una sala da pranzo aperta verso il soggiorno scandinava di medie dimensioni con pareti nere, pavimento in laminato e pavimento marrone

A run down traditional 1960's home in the heart of the san Fernando valley area is a common site for home buyers in the area. so, what can you do with it you ask? A LOT! is our answer. Most first-time home buyers are on a budget when they need to remodel and we know how to maximize it. The entire exterior of the house was redone with #stucco over layer, some nice bright color for the front door to pop out and a modern garage door is a good add. the back yard gained a huge 400sq. outdoor living space with Composite Decking from Cali Bamboo and a fantastic insulated patio made from aluminum. The pool was redone with dark color pebble-tech for better temperature capture and the 0 maintenance of the material.
Inside we used water resistance wide planks European oak look-a-like laminated flooring. the floor is continues throughout the entire home (except the bathrooms of course ? ).
A gray/white and a touch of earth tones for the wall colors to bring some brightness to the house.
The center focal point of the house is the transitional farmhouse kitchen with real reclaimed wood floating shelves and custom-made island vegetables/fruits baskets on a full extension hardware.
take a look at the clean and unique countertop cloudburst-concrete by caesarstone it has a "raw" finish texture.
The master bathroom is made entirely from natural slate stone in different sizes, wall mounted modern vanity and a fantastic shower system by Signature Hardware.
Guest bathroom was lightly remodeled as well with a new 66"x36" Mariposa tub by Kohler with a single piece quartz slab installed above it.
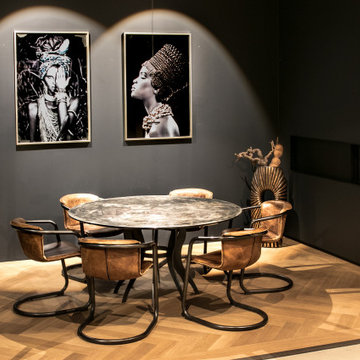
Idee per una sala da pranzo aperta verso il soggiorno minimal di medie dimensioni con pareti nere, pavimento in legno massello medio, camino lineare Ribbon, cornice del camino in intonaco e pavimento marrone
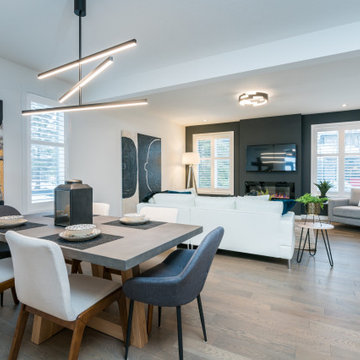
Idee per una sala da pranzo aperta verso il soggiorno minimalista con pareti nere, pavimento in legno massello medio, camino classico e pavimento marrone

Natural elements within a contemporary kitchen
Ispirazione per una sala da pranzo aperta verso il soggiorno design con pavimento marrone, pareti nere e parquet scuro
Ispirazione per una sala da pranzo aperta verso il soggiorno design con pavimento marrone, pareti nere e parquet scuro
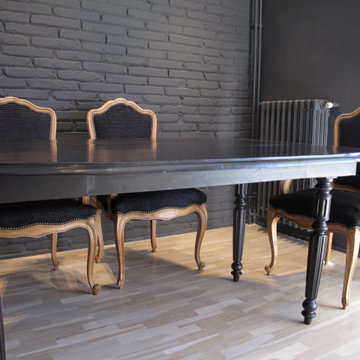
Tocho visto y pintura con cenefas decorativas.
Mesa y sillas recuperadas retapizadas en seda de Designers Guild.
Esempio di una sala da pranzo aperta verso il soggiorno chic di medie dimensioni con pareti nere, parquet chiaro e pavimento marrone
Esempio di una sala da pranzo aperta verso il soggiorno chic di medie dimensioni con pareti nere, parquet chiaro e pavimento marrone
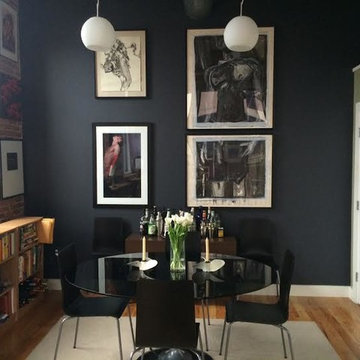
Esempio di una piccola sala da pranzo aperta verso il soggiorno eclettica con pareti nere, pavimento in legno massello medio, nessun camino e pavimento marrone
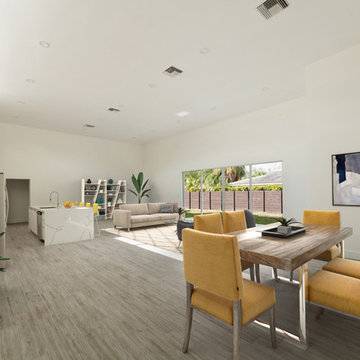
Foto di una sala da pranzo moderna di medie dimensioni con pareti nere, pavimento in legno massello medio, nessun camino e pavimento grigio
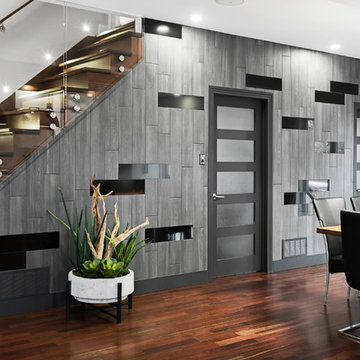
Esempio di una grande sala da pranzo aperta verso il soggiorno contemporanea con pareti nere, parquet scuro, nessun camino e pavimento marrone
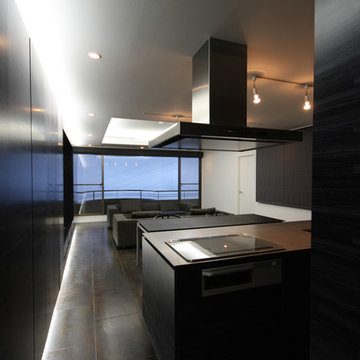
熱海のヴィラ|リビングダイニング
統一感を持たせるため、キッチンにも壁面仕上と同じ染色された天然木の突板を使用しています。
Immagine di una sala da pranzo aperta verso il soggiorno design di medie dimensioni con pareti nere, pavimento con piastrelle in ceramica e pavimento nero
Immagine di una sala da pranzo aperta verso il soggiorno design di medie dimensioni con pareti nere, pavimento con piastrelle in ceramica e pavimento nero
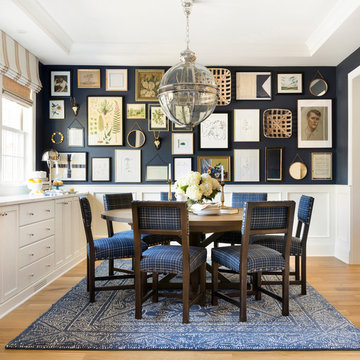
Spacecrafting Photography
Foto di una sala da pranzo costiera chiusa con pareti nere, nessun camino e parquet chiaro
Foto di una sala da pranzo costiera chiusa con pareti nere, nessun camino e parquet chiaro
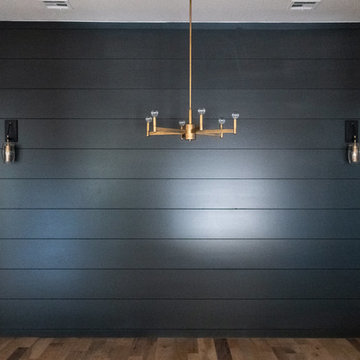
Idee per una grande sala da pranzo aperta verso il soggiorno tradizionale con pareti nere, parquet chiaro, nessun camino e pavimento marrone
Sale da Pranzo con pareti nere - Foto e idee per arredare
1

