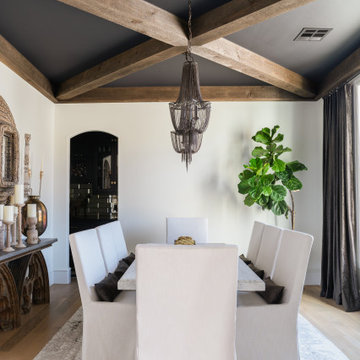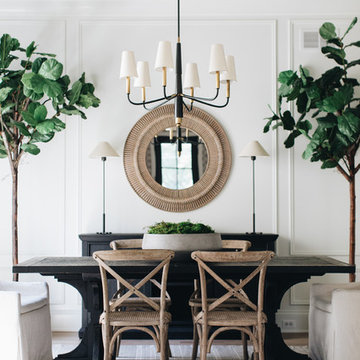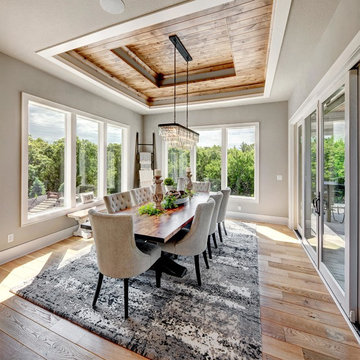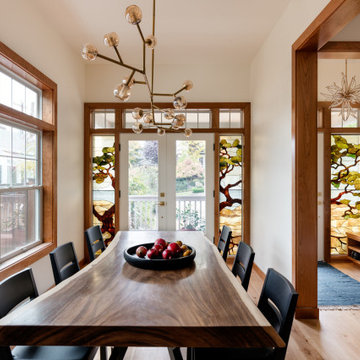Sale da Pranzo classiche - Foto e idee per arredare
Filtra anche per:
Budget
Ordina per:Popolari oggi
1 - 20 di 275.431 foto
1 di 2
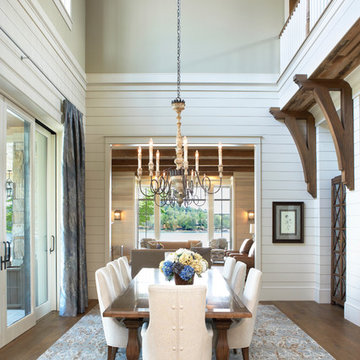
Lake Front Country Estate Dining, designed by Tom Markalunas, built by Resort Custom Homes. Photogrpahy by Rachael Boling
Ispirazione per una sala da pranzo chic con pareti bianche, pavimento in legno massello medio e nessun camino
Ispirazione per una sala da pranzo chic con pareti bianche, pavimento in legno massello medio e nessun camino
Trova il professionista locale adatto per il tuo progetto

Ispirazione per una grande sala da pranzo chic chiusa con parquet scuro, nessun camino, pavimento marrone e pareti beige

Richard Leo Johnson
Foto di una grande sala da pranzo chic chiusa con pareti grigie, moquette, nessun camino e pavimento grigio
Foto di una grande sala da pranzo chic chiusa con pareti grigie, moquette, nessun camino e pavimento grigio

This beautiful custom home built by Bowlin Built and designed by Boxwood Avenue in the Reno Tahoe area features creamy walls painted with Benjamin Moore's Swiss Coffee and white oak custom cabinetry. This dining room design is complete with a custom floating brass bistro bar and gorgeous brass light fixture.
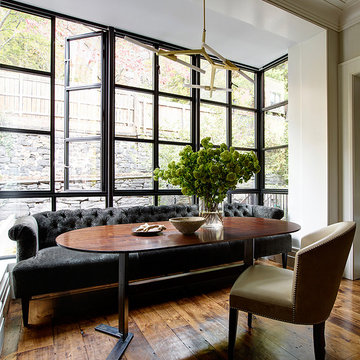
Photography by Richard Powers, with styling by Anita Sarsidi
Idee per una sala da pranzo classica di medie dimensioni con parquet scuro, pavimento marrone, pareti bianche e nessun camino
Idee per una sala da pranzo classica di medie dimensioni con parquet scuro, pavimento marrone, pareti bianche e nessun camino

Ispirazione per una grande sala da pranzo aperta verso la cucina classica con pareti bianche, pavimento in legno massello medio e pavimento marrone
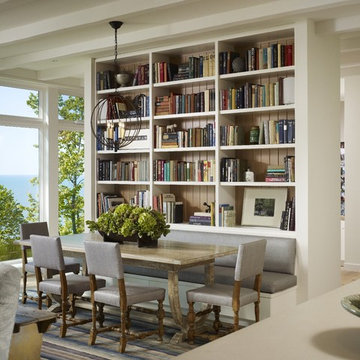
Hedrich Blessing Photographers
Floor from DuChateau
Idee per una sala da pranzo aperta verso il soggiorno tradizionale
Idee per una sala da pranzo aperta verso il soggiorno tradizionale

*The Dining room doors were custom designed by LDa and made by Blue Anchor Woodworks Inc in Marblehead, MA. The floors are constructed of a baked white oak surface-treated with an ebony analine dye.
Chandelier: Restoration Hardware | Milos Chandelier
Floor Lamp: Aqua Creations | Morning Glory Floor Lamp
BASE TRIM Benjamin Moore White Z-235-01 Satin Impervo Alkyd low Luster Enamel
DOOR TRIM Benjamin Moore White Z-235-01 Satin Impervo Alkyd low Luster Enamel
WINDOW TRIM Benjamin Moore White Z-235-01 Satin Impervo Alkyd low Luster Enamel
WALLS Benjamin Moore White Eggshell
CEILING Benjamin Moore Ceiling White Flat Finish
Credit: Sam Gray Photography
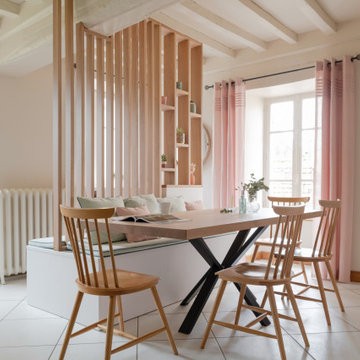
Le projet
Cette maison cloisonnée par d'épais murs porteurs était très difficilement aménageable de par la proportion des pièces et leur coté immuable.
Gaëlle et son mari ne se sentaient plus à leur aise dans la pièce qui faisait office d'entrée et de salle à manger au milieu des manteaux et des chaussures dispersées dans la pièce.
Quant au salon, il était rempli de divers petits mobiliers disparates et la circulation n'était pas fluide.
Ces pièces remplies d'histoires avec leurs murs tordus, leurs poutres, leurs cheminées, leurs pierres (...) avaient besoin d'être sublimées. Il a fallu faire un gros travail d'optimisation des espaces et d'aménagement de meubles sur mesure afin de mettre en lumière cette magnifique maison tout en respectant l'héritage du lieu dans une atmosphère délicate et végétale.
Photographe Sabine Serrad

Ispirazione per una sala da pranzo tradizionale con pareti bianche, parquet chiaro e pavimento beige

This 1902 San Antonio home was beautiful both inside and out, except for the kitchen, which was dark and dated. The original kitchen layout consisted of a breakfast room and a small kitchen separated by a wall. There was also a very small screened in porch off of the kitchen. The homeowners dreamed of a light and bright new kitchen and that would accommodate a 48" gas range, built in refrigerator, an island and a walk in pantry. At first, it seemed almost impossible, but with a little imagination, we were able to give them every item on their wish list. We took down the wall separating the breakfast and kitchen areas, recessed the new Subzero refrigerator under the stairs, and turned the tiny screened porch into a walk in pantry with a gorgeous blue and white tile floor. The french doors in the breakfast area were replaced with a single transom door to mirror the door to the pantry. The new transoms make quite a statement on either side of the 48" Wolf range set against a marble tile wall. A lovely banquette area was created where the old breakfast table once was and is now graced by a lovely beaded chandelier. Pillows in shades of blue and white and a custom walnut table complete the cozy nook. The soapstone island with a walnut butcher block seating area adds warmth and character to the space. The navy barstools with chrome nailhead trim echo the design of the transoms and repeat the navy and chrome detailing on the custom range hood. A 42" Shaws farmhouse sink completes the kitchen work triangle. Off of the kitchen, the small hallway to the dining room got a facelift, as well. We added a decorative china cabinet and mirrored doors to the homeowner's storage closet to provide light and character to the passageway. After the project was completed, the homeowners told us that "this kitchen was the one that our historic house was always meant to have." There is no greater reward for what we do than that.
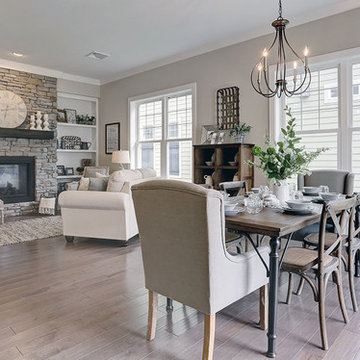
A stunning and stylish floor plan with numerous features throughout for everything you could desire in a home. A charming front porch leads you into this home where you immediately are greeted by the expansive great room with optional see-through fireplace into hearth area. The study with optional coffered ceiling could serve as 4th bedroom. The open kitchen, dining area, and hearth area allows for plenty of natural light. A secluded first-floor owner's suite with optional tray ceiling includes a private bath with double bowl vanity and expansive closet. The 2nd floor boasts 2 other bedrooms, a full bath, and a large loft. An optional outdoor living area, accessible from the dining area, is available as well. (Pricing may reflect limited-time savings/incentives. See Community Sales Manager for details.)

Interior Design by ecd Design LLC
This newly remodeled home was transformed top to bottom. It is, as all good art should be “A little something of the past and a little something of the future.” We kept the old world charm of the Tudor style, (a popular American theme harkening back to Great Britain in the 1500’s) and combined it with the modern amenities and design that many of us have come to love and appreciate. In the process, we created something truly unique and inspiring.
RW Anderson Homes is the premier home builder and remodeler in the Seattle and Bellevue area. Distinguished by their excellent team, and attention to detail, RW Anderson delivers a custom tailored experience for every customer. Their service to clients has earned them a great reputation in the industry for taking care of their customers.
Working with RW Anderson Homes is very easy. Their office and design team work tirelessly to maximize your goals and dreams in order to create finished spaces that aren’t only beautiful, but highly functional for every customer. In an industry known for false promises and the unexpected, the team at RW Anderson is professional and works to present a clear and concise strategy for every project. They take pride in their references and the amount of direct referrals they receive from past clients.
RW Anderson Homes would love the opportunity to talk with you about your home or remodel project today. Estimates and consultations are always free. Call us now at 206-383-8084 or email Ryan@rwandersonhomes.com.
Sale da Pranzo classiche - Foto e idee per arredare
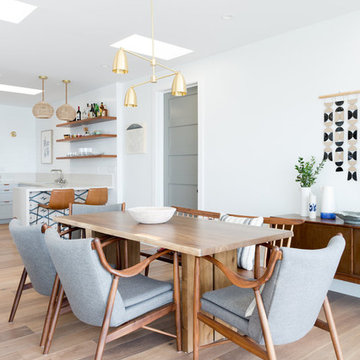
this mod eclectic malibu home featured clé's exclusive new west cement collection in pattern five. the blue and white design, which we call "hudson bay" is a tile inspired by the wild west but with a vibe that's modern and fun. with an unexpected use under the kitchen counter, it adds a good dose of spunk to this fresh kitchen space. shop here: https://www.cletile.com/collections/cement-tile-new-west-collection/products/new-west-pattern-five-8x8-special-order?variant=&variant=46884197382&variant=46884197446&variant=46884197382
designed by veneer design, photographed by amy bartlam
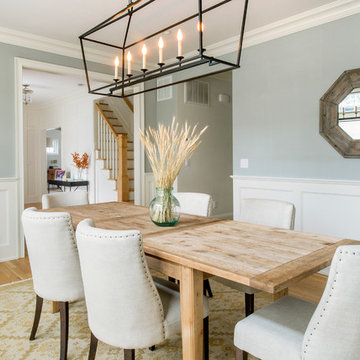
Foto di una sala da pranzo classica chiusa e di medie dimensioni con pareti grigie e parquet chiaro
1
