Sale da Pranzo aperte verso la Cucina classiche - Foto e idee per arredare
Filtra anche per:
Budget
Ordina per:Popolari oggi
1 - 20 di 25.628 foto
1 di 3

Beautiful dining room and sunroom in Charlotte, NC complete with vaulted ceilings, exposed beams, large, black dining room chandelier, wood dining table and fabric and wood dining room chairs, roman shades and custom window treatments.

This dining room update was part of an ongoing project with the main goal of updating the 1990's spaces while creating a comfortable, sophisticated design aesthetic. New pieces were incorporated with existing family heirlooms.
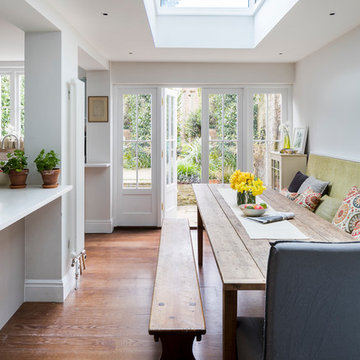
Chris Snook
Esempio di una sala da pranzo aperta verso la cucina chic con pareti bianche, pavimento in legno massello medio e pavimento marrone
Esempio di una sala da pranzo aperta verso la cucina chic con pareti bianche, pavimento in legno massello medio e pavimento marrone

Design: "Chanteur Antiqued". Installed above a chair rail in this traditional dining room.
Esempio di una grande sala da pranzo aperta verso la cucina chic con pareti blu e carta da parati
Esempio di una grande sala da pranzo aperta verso la cucina chic con pareti blu e carta da parati
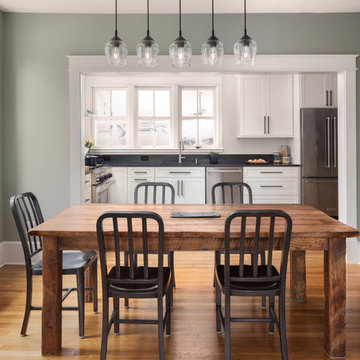
We removed a wall between the old kitchen and an adjacent and underutilized sunroom. By expanding the kitchen and opening it up to the dining room, we improved circulation and made this house a more welcoming place to to entertain friends and family.
Photos: Jenn Verrier Photography

Open Concept Nook
Idee per una grande sala da pranzo aperta verso la cucina classica con pareti grigie, nessun camino, parquet scuro e pavimento marrone
Idee per una grande sala da pranzo aperta verso la cucina classica con pareti grigie, nessun camino, parquet scuro e pavimento marrone

Ispirazione per una sala da pranzo aperta verso la cucina classica di medie dimensioni con parquet chiaro, pareti bianche, nessun camino e pavimento marrone

Maple Built-in Banquet Seating with Storage
Immagine di una sala da pranzo aperta verso la cucina tradizionale di medie dimensioni con pareti beige, parquet scuro e pavimento marrone
Immagine di una sala da pranzo aperta verso la cucina tradizionale di medie dimensioni con pareti beige, parquet scuro e pavimento marrone
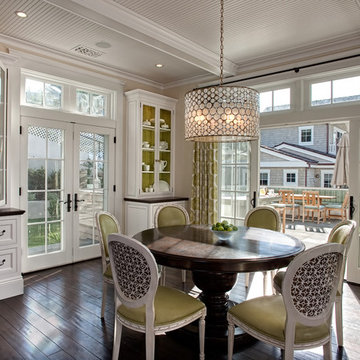
The kitchen, breakfast room and family room are all open to one another. The kitchen has a large twelve foot island topped with Calacatta marble and features a roll-out kneading table, and room to seat the whole family. The sunlight breakfast room opens onto the patio which has a built-in barbeque, and both bar top seating and a built in bench for outdoor dining. The large family room features a cozy fireplace, TV media, and a large built-in bookcase. The adjoining craft room is separated by a set of pocket french doors; where the kids can be visible from the family room as they do their homework.
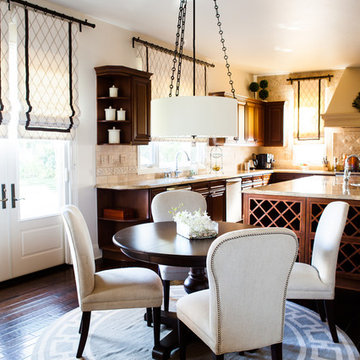
We warmed up this kitchen by adding dark wood cabinets and gorgeous linen drapes with details that accented the homes Spanish style Architecture. The open floor plan allows the kitchen to flow into the dining area where a round geometric rug grounds this area. Laure Joliet
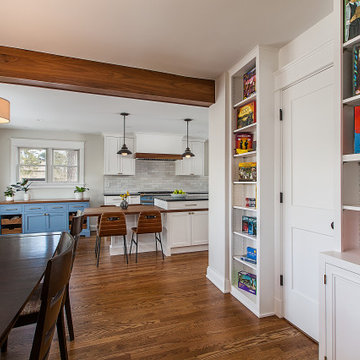
A ground floor remodel creating larger, more functional rooms without increasing the property's actual size. Meadowlark incorporated custom cabinetry solutions that not only added to the flow of the rooms but also added storage and purpose.

Immagine di una sala da pranzo aperta verso la cucina classica con pavimento in gres porcellanato, nessun camino e pavimento grigio

Contemporary. Cultural. Comfortable. This home was inspired by world traveling and filled with curated accents. These spaces were layered with striking silhouettes, textural patterns, and inviting colors. Dimensional light fixtures paired with a open furniture layout, helped each room feel cohesive and thoughtful.

Une cuisine avec le nouveau système box, complètement intégrée et dissimulée dans le séjour et une salle à manger.
Immagine di una grande sala da pranzo aperta verso la cucina classica con pareti beige, pavimento in travertino, nessun camino, pavimento beige e travi a vista
Immagine di una grande sala da pranzo aperta verso la cucina classica con pareti beige, pavimento in travertino, nessun camino, pavimento beige e travi a vista
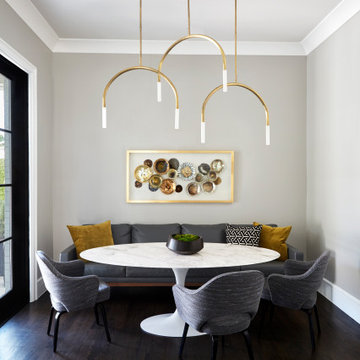
Ispirazione per una grande sala da pranzo aperta verso la cucina chic con parquet scuro e pavimento marrone
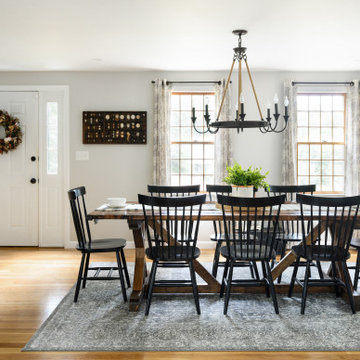
This dining room was once its own separate space. We took the homeowner's vision of creating one, large room and knocked down the wall between the kitchen and dining room to create the open floor plan. We also took it one step further, removing the hallway wall that separated the dining room from the hallway that used to run between the front door and the kitchen - a typical colonial layout. We relocated a coat closet to the family room/office on the other side of the stairs as not to lose that important storage. But by removing the wall, the new space feels open and welcoming, rather than tight and crowded when guests enter through the main door.
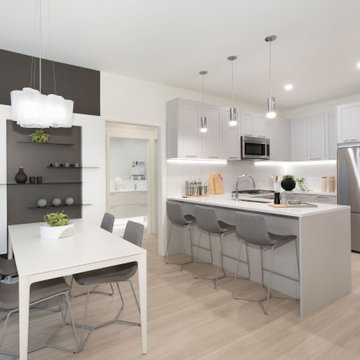
Ispirazione per una piccola sala da pranzo aperta verso la cucina classica con pareti bianche, pavimento in laminato e pavimento marrone
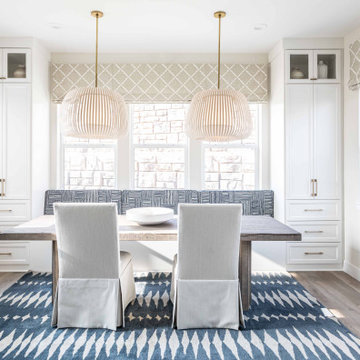
Foto di una piccola sala da pranzo aperta verso la cucina tradizionale con parquet chiaro, pareti bianche e nessun camino
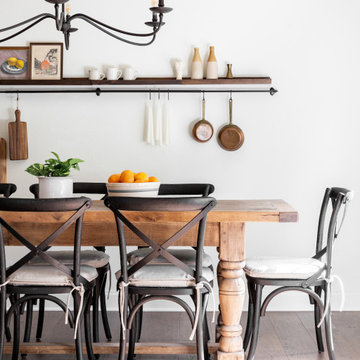
Immagine di una sala da pranzo aperta verso la cucina chic di medie dimensioni con pareti bianche, pavimento in legno massello medio, nessun camino e pavimento marrone

Homestead Custom Cabinetry was used for this newly designed Buffet area. It beautifully matched the custom Live Dining Table
Ispirazione per una sala da pranzo aperta verso la cucina tradizionale di medie dimensioni con pareti grigie, moquette, nessun camino, pavimento grigio e soffitto a volta
Ispirazione per una sala da pranzo aperta verso la cucina tradizionale di medie dimensioni con pareti grigie, moquette, nessun camino, pavimento grigio e soffitto a volta
Sale da Pranzo aperte verso la Cucina classiche - Foto e idee per arredare
1