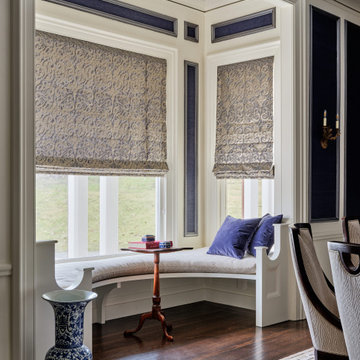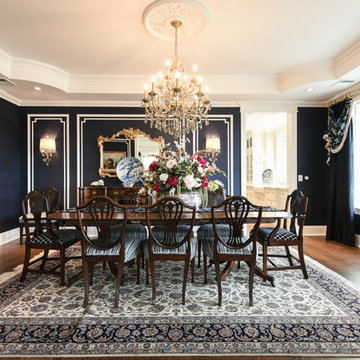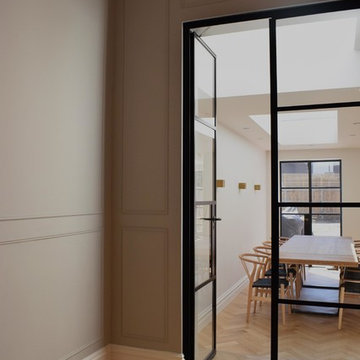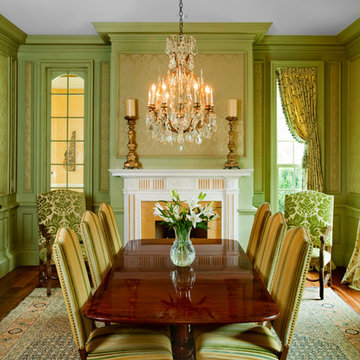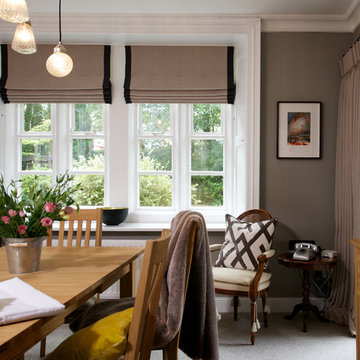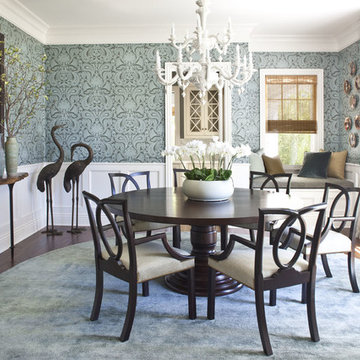Sale da Pranzo vittoriane - Foto e idee per arredare
Filtra anche per:
Budget
Ordina per:Popolari oggi
1 - 20 di 3.556 foto
1 di 2

Halkin Mason Photography
Ispirazione per una grande sala da pranzo aperta verso la cucina vittoriana con pareti bianche, pavimento in marmo e nessun camino
Ispirazione per una grande sala da pranzo aperta verso la cucina vittoriana con pareti bianche, pavimento in marmo e nessun camino
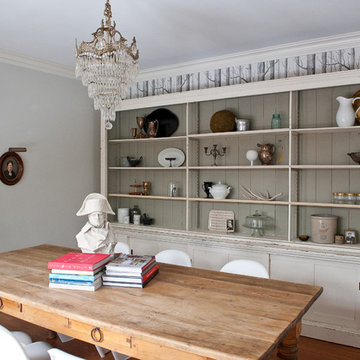
photo by Emily McCall
Esempio di una sala da pranzo vittoriana con pareti grigie e parquet scuro
Esempio di una sala da pranzo vittoriana con pareti grigie e parquet scuro
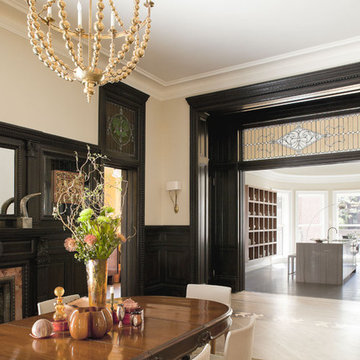
Photographer: Peter Margonelli Photography
Construction Manager: Interior Alterations Inc.
Interior Design: JP Warren Interiors
Ispirazione per una sala da pranzo vittoriana con pareti beige
Ispirazione per una sala da pranzo vittoriana con pareti beige
Trova il professionista locale adatto per il tuo progetto

The Breakfast Room leading onto the kitchen through pockets doors using reclaimed Victorian pine doors. A dining area on one side and a seating area around the wood burner create a very cosy atmosphere.
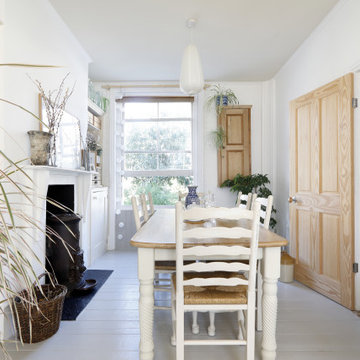
Scandinavian inspired traditional Victorian terraced house dining room
Foto di una sala da pranzo vittoriana chiusa e di medie dimensioni con pareti bianche, pavimento in legno verniciato, camino classico, cornice del camino in legno e pavimento grigio
Foto di una sala da pranzo vittoriana chiusa e di medie dimensioni con pareti bianche, pavimento in legno verniciato, camino classico, cornice del camino in legno e pavimento grigio
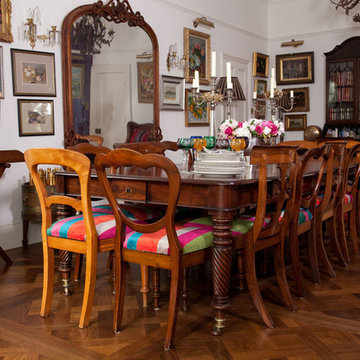
Eleri Grifiths Photography
Immagine di una sala da pranzo vittoriana chiusa con pareti bianche e parquet scuro
Immagine di una sala da pranzo vittoriana chiusa con pareti bianche e parquet scuro
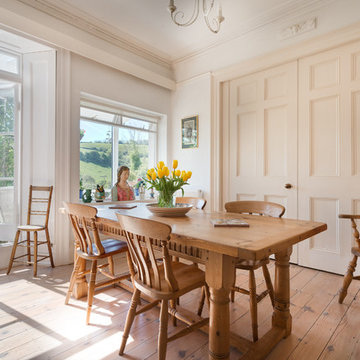
Dining room in a Victorian House with views over the hills above Dartmouth, South Devon. Photo Styling Jan Cadle, Colin Cadle Photography
Immagine di una sala da pranzo vittoriana chiusa e di medie dimensioni con pareti bianche, pavimento in legno massello medio e nessun camino
Immagine di una sala da pranzo vittoriana chiusa e di medie dimensioni con pareti bianche, pavimento in legno massello medio e nessun camino

A custom bookcase for cookbook collection was built from recycled wood. Maker was found at a local home show in Portland. All furniture pieces were made or found and selected/designed maximizing height to accentuate tall ceilings. The vestibule in the background shows tiny space added by new nib walls as entry way to existing bathroom. Designer hand-painted stripes on the wall when an appropriate wallpaper could not be located. Photo by Lincoln Barbour
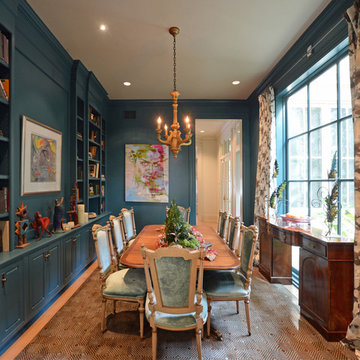
Ispirazione per una sala da pranzo vittoriana chiusa e di medie dimensioni con pareti blu, parquet chiaro e nessun camino
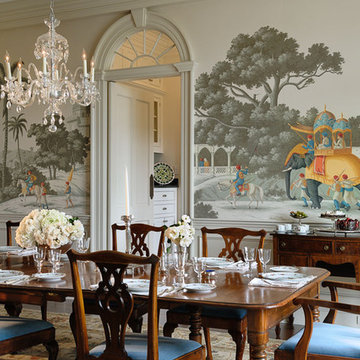
Photography by Rob Karosis
Idee per una sala da pranzo vittoriana chiusa con pareti multicolore
Idee per una sala da pranzo vittoriana chiusa con pareti multicolore
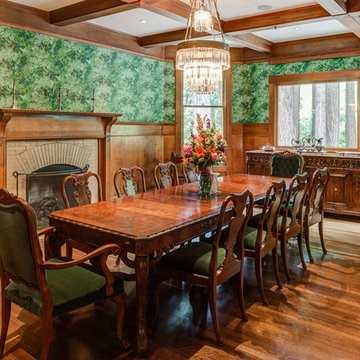
Ispirazione per una sala da pranzo vittoriana chiusa e di medie dimensioni con pareti verdi, pavimento in legno massello medio, camino classico, cornice del camino in mattoni e pavimento marrone
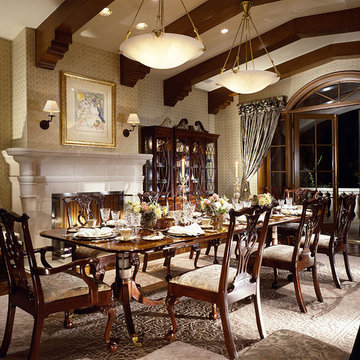
A traditional English dining set with Chippendale chairs graces the main dining room. An original Chagall painting hangs over the limestone fireplace. Area rug from Stark Carpet.
photographer, Mary E. Nichols photographer, Mary E. Nichols
Sale da Pranzo vittoriane - Foto e idee per arredare
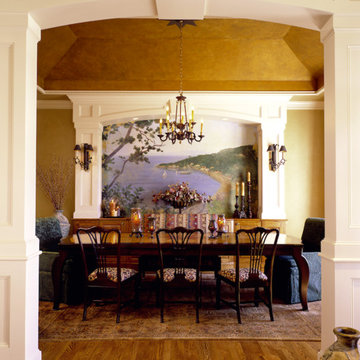
Originally a builder spec house, foreclosed before completion, our client's desire was to create a home with Old World charm. The front facade was redesigned and the dining and living spaces were expanded for entertaining, thus opening up the residence to views of the Highline Canal and the mountains. The entire interior's detailing was refinished completing the home's Old World style.
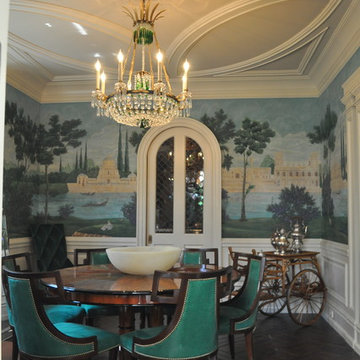
19th century landscape
Ispirazione per una sala da pranzo vittoriana chiusa con pareti multicolore e parquet scuro
Ispirazione per una sala da pranzo vittoriana chiusa con pareti multicolore e parquet scuro
1
