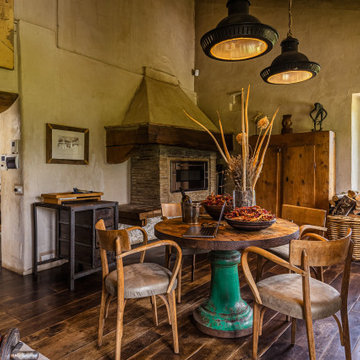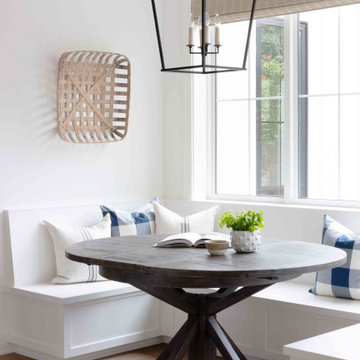Sale da Pranzo country - Foto e idee per arredare
Filtra anche per:
Budget
Ordina per:Popolari oggi
1 - 20 di 33.030 foto
1 di 2
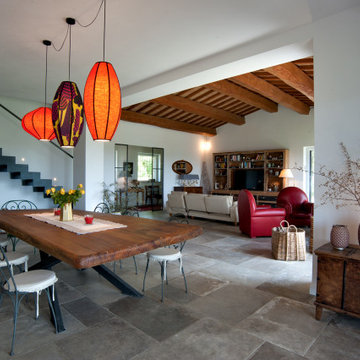
Amelia is a village in Umbria founded earlier than Rome, perched on limestone rock and replete with hidden corners, walls and Roman cisterns.
The surrounding countryside hosts some marvellous farmhouses, such as this renovation of a centuries-old stone construction composed of two buildings. The owners wanted to maintain the local colours and materials, but without sacrificing the practical characteristics and technical performance of the stone-effect porcelain stoneware in the MONTPELLIER and HERITAGE collections by Fioranese.
The Montpellier collection is also featured in the outdoor paving of the main building and the annex, with the 2cm version used under the porticos and around the pool edge.
The inevitable Fioranese decorative touch is evident in the CEMENTINE_RETRÒ and FORMELLE_20 collections used in two of the bathrooms.
Project by the architect Sergio Melchiorri

This new construction project in Williamson River Ranch in Eagle, Idaho was Built by Todd Campbell Homes and designed and furnished by me. Photography By Andi Marshall.
Trova il professionista locale adatto per il tuo progetto

Immagine di una piccola sala da pranzo aperta verso il soggiorno country con pareti bianche, pavimento in legno massello medio, nessun camino e pavimento marrone

Ispirazione per una grande sala da pranzo country chiusa con pareti verdi, pavimento in legno massello medio e pavimento marrone

Foto di un grande angolo colazione country con pareti bianche, parquet chiaro, pavimento marrone, soffitto a volta e pareti in legno

Modern farmohouse interior with T&G cedar cladding; exposed steel; custom motorized slider; cement floor; vaulted ceiling and an open floor plan creates a unified look
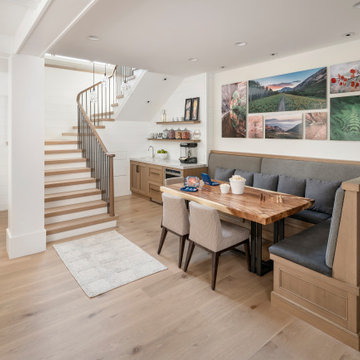
Immagine di una grande sala da pranzo country con pareti bianche, parquet chiaro e pavimento beige
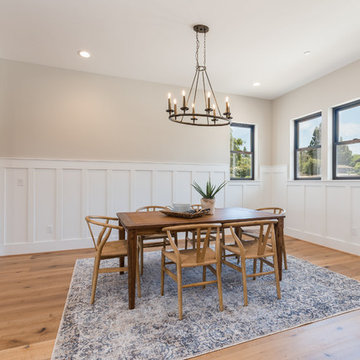
Designer: Honeycomb Home Design
Photographer: Marcel Alain
This new home features open beam ceilings and a ranch style feel with contemporary elements.

Photo by Kelly M. Shea
Foto di una grande sala da pranzo aperta verso il soggiorno country con pareti bianche, parquet chiaro e pavimento marrone
Foto di una grande sala da pranzo aperta verso il soggiorno country con pareti bianche, parquet chiaro e pavimento marrone
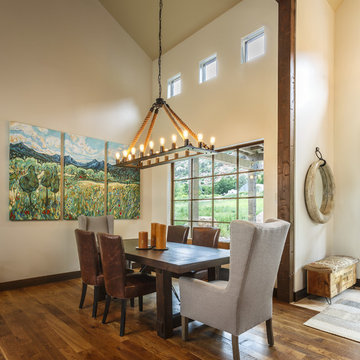
Idee per una sala da pranzo aperta verso il soggiorno country con pareti beige, parquet scuro e pavimento marrone

Angle Eye Photography
Ispirazione per una grande sala da pranzo country con pareti grigie, pavimento in legno massello medio, camino classico, cornice del camino in pietra e pavimento marrone
Ispirazione per una grande sala da pranzo country con pareti grigie, pavimento in legno massello medio, camino classico, cornice del camino in pietra e pavimento marrone
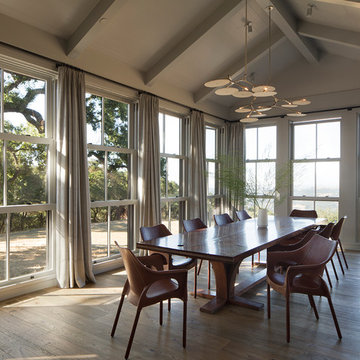
Esempio di una sala da pranzo country con pareti grigie, pavimento in legno massello medio e pavimento marrone
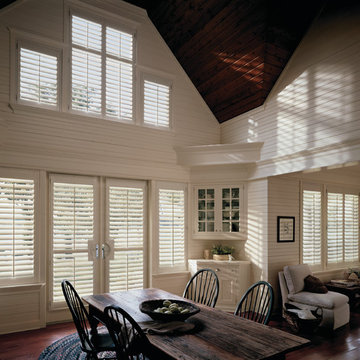
Ispirazione per una sala da pranzo aperta verso il soggiorno country di medie dimensioni con pareti bianche, pavimento in legno massello medio, nessun camino e pavimento marrone
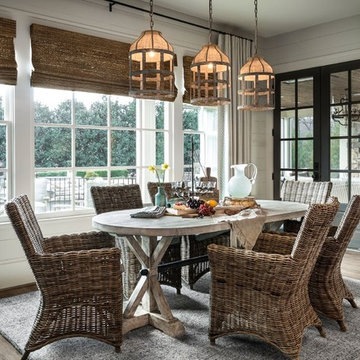
PhotosByHeatherFritz.com
Ispirazione per una grande sala da pranzo country con parquet chiaro, pareti bianche e nessun camino
Ispirazione per una grande sala da pranzo country con parquet chiaro, pareti bianche e nessun camino

Idee per una sala da pranzo country chiusa e di medie dimensioni con pareti bianche e pavimento in ardesia
Sale da Pranzo country - Foto e idee per arredare

Ispirazione per un angolo colazione country con pareti beige, parquet chiaro, travi a vista e pareti in legno
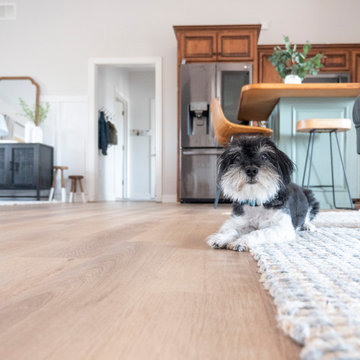
Inspired by sandy shorelines on the California coast, this beachy blonde vinyl floor brings just the right amount of variation to each room. With the Modin Collection, we have raised the bar on luxury vinyl plank. The result is a new standard in resilient flooring. Modin offers true embossed in register texture, a low sheen level, a rigid SPC core, an industry-leading wear layer, and so much more.
1
