Sale da Pranzo country con pavimento in terracotta - Foto e idee per arredare
Filtra anche per:
Budget
Ordina per:Popolari oggi
1 - 20 di 159 foto
1 di 3
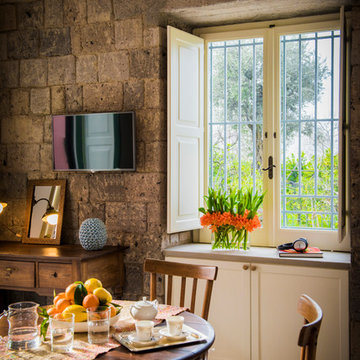
Foto: Vito Fusco
Esempio di una sala da pranzo aperta verso il soggiorno country di medie dimensioni con pareti beige e pavimento in terracotta
Esempio di una sala da pranzo aperta verso il soggiorno country di medie dimensioni con pareti beige e pavimento in terracotta
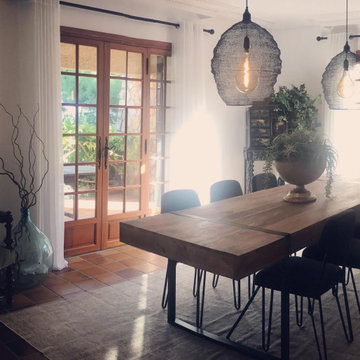
Esempio di una sala da pranzo country chiusa e di medie dimensioni con pareti bianche, pavimento in terracotta, nessun camino e pavimento marrone
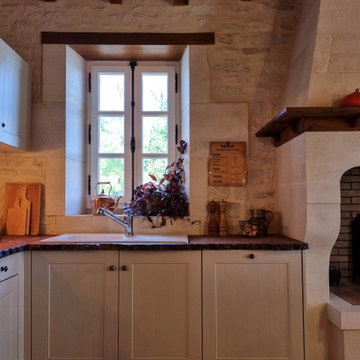
Le mobilier de cuisine fabriqué sur mesure surmonté d'un plan de travail en orme galeux massif.
Immagine di una sala da pranzo country chiusa e di medie dimensioni con pareti beige, pavimento in terracotta, camino classico, cornice del camino in pietra ricostruita, pavimento rosso e travi a vista
Immagine di una sala da pranzo country chiusa e di medie dimensioni con pareti beige, pavimento in terracotta, camino classico, cornice del camino in pietra ricostruita, pavimento rosso e travi a vista
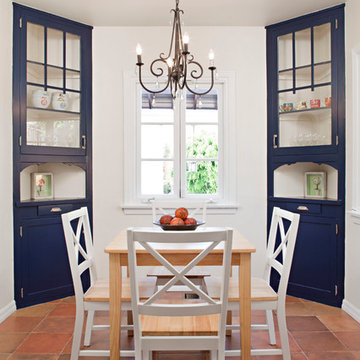
Breakfast nook with Corner built ins
Esempio di una sala da pranzo aperta verso la cucina country di medie dimensioni con pavimento in terracotta e pareti bianche
Esempio di una sala da pranzo aperta verso la cucina country di medie dimensioni con pavimento in terracotta e pareti bianche
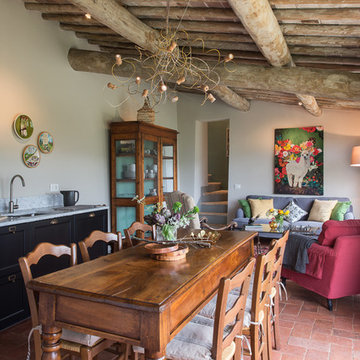
Photo by Francesca Pagliai
Immagine di una grande sala da pranzo aperta verso il soggiorno country con pareti bianche, pavimento in terracotta e nessun camino
Immagine di una grande sala da pranzo aperta verso il soggiorno country con pareti bianche, pavimento in terracotta e nessun camino
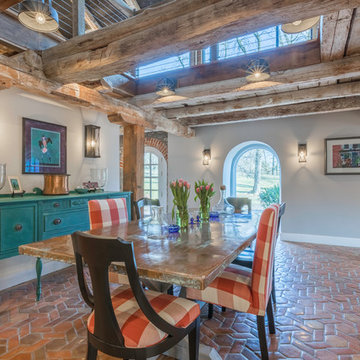
Austin Eterno Photography
Immagine di una sala da pranzo country con pareti grigie, pavimento in terracotta e pavimento marrone
Immagine di una sala da pranzo country con pareti grigie, pavimento in terracotta e pavimento marrone
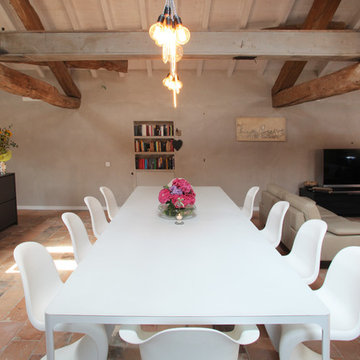
Wolfango
www.wolfango.it
Foto di una grande sala da pranzo aperta verso il soggiorno country con pavimento in terracotta
Foto di una grande sala da pranzo aperta verso il soggiorno country con pavimento in terracotta
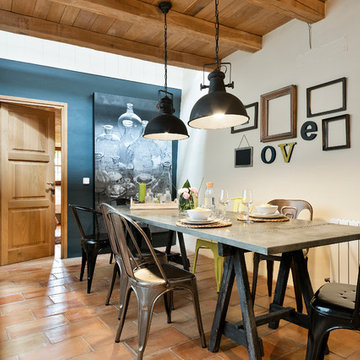
Idee per una sala da pranzo aperta verso il soggiorno country di medie dimensioni con pareti bianche, pavimento in terracotta e nessun camino
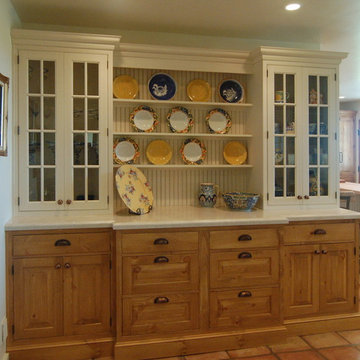
The owners of a charming home in the hills west of Paso Robles recently decided to remodel their not-so-charming kitchen. Referred to San Luis Kitchen by several of their friends, the homeowners visited our showroom and soon decided we were the best people to design a kitchen fitting the style of their home. We were delighted to get to work on the project right away.
When we arrived at the house, we found a small, cramped and out-dated kitchen. The ceiling was low, the cabinets old fashioned and painted a stark dead white, and the best view in the house was neglected in a seldom-used breakfast nook (sequestered behind the kitchen peninsula). This kitchen was also handicapped by white tile counters with dark grout, odd-sized and cluttered cabinets, and small ‘desk’ tacked on to the side of the oven cabinet. Due to a marked lack of counter space & inadequate storage the homeowner had resorted to keeping her small appliances on a little cart parked in the corner and the garbage was just sitting by the wall in full view of everything! On the plus side, the kitchen opened into a nice dining room and had beautiful saltillo tile floors.
Mrs. Homeowner loves to entertain and often hosts dinner parties for her friends. She enjoys visiting with her guests in the kitchen while putting the finishing touches on the evening’s meal. Sadly, her small kitchen really limited her interactions with her guests – she often felt left out of the mix at her own parties! This savvy homeowner dreamed big – a new kitchen that would accommodate multiple workstations, have space for guests to gather but not be in the way, and maybe a prettier transition from the kitchen to the dining (wine service area or hutch?) – while managing the remodel budget by reusing some of her major appliances and keeping (patching as needed) her existing floors.
Responding to the homeowner’s stated wish list and the opportunities presented by the home's setting and existing architecture, the designers at San Luis Kitchen decided to expand the kitchen into the breakfast nook. This change allowed the work area to be reoriented to take advantage of the great view – we replaced the existing window and added another while moving the door to gain space. A second sink and set of refrigerator drawers (housing fresh fruits & veggies) were included for the convenience of this mainly vegetarian cook – her prep station. The clean-up area now boasts a farmhouse style single bowl sink – adding to the ‘cottage’ charm. We located a new gas cook-top between the two workstations for easy access from each. Also tucked in here is a pullout trash/recycle cabinet for convenience and additional drawers for storage.
Running parallel to the work counter we added a long butcher-block island with easy-to-access open shelves for the avid cook and seating for friendly guests placed just right to take in the view. A counter-top garage is used to hide excess small appliances. Glass door cabinets and open shelves are now available to display the owners beautiful dishware. The microwave was placed inconspicuously on the end of the island facing the refrigerator – easy access for guests (and extraneous family members) to help themselves to drinks and snacks while staying out of the cook’s way.
We also moved the pantry storage away from the dining room (putting it on the far wall and closer to the work triangle) and added a furniture-like hutch in its place allowing the more formal dining area to flow seamlessly into the up-beat work area of the kitchen. This space is now also home (opposite wall) to an under counter wine refrigerator, a liquor cabinet and pretty glass door wall cabinet for stemware storage – meeting Mr. Homeowner’s desire for a bar service area.
And then the aesthetic: an old-world style country cottage theme. The homeowners wanted the kitchen to have a warm feel while still loving the look of white cabinetry. San Luis Kitchen melded country-casual knotty pine base cabinets with vintage hand-brushed creamy white wall cabinets to create the desired cottage look. We also added bead board and mullioned glass doors for charm, used an inset doorstyle on the cabinets for authenticity, and mixed stone and wood counters to create an eclectic nuance in the space. All in all, the happy homeowners now boast a charming county cottage kitchen with plenty of space for entertaining their guests while creating gourmet meals to feed them.
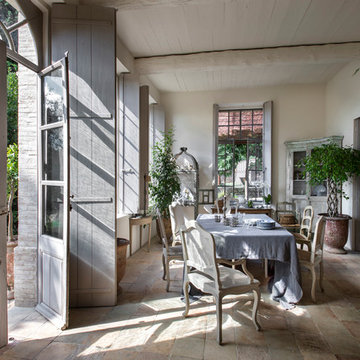
Bernard Touillon photographe
La Maison de Charrier décorateur
Esempio di una grande sala da pranzo country chiusa con pareti bianche, pavimento in terracotta e nessun camino
Esempio di una grande sala da pranzo country chiusa con pareti bianche, pavimento in terracotta e nessun camino
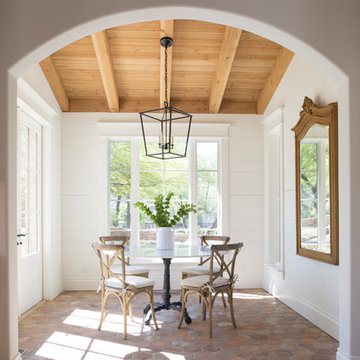
Brian Goddard
Esempio di una sala da pranzo country chiusa con pareti bianche, pavimento in terracotta, nessun camino e pavimento rosso
Esempio di una sala da pranzo country chiusa con pareti bianche, pavimento in terracotta, nessun camino e pavimento rosso

Foto di un angolo colazione country di medie dimensioni con pareti bianche, pavimento in terracotta, camino ad angolo, cornice del camino in pietra ricostruita, pavimento multicolore e travi a vista
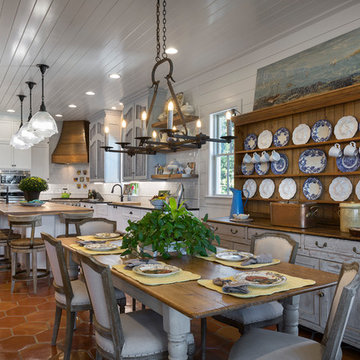
Idee per una sala da pranzo aperta verso la cucina country con pareti bianche, pavimento in terracotta e pavimento arancione
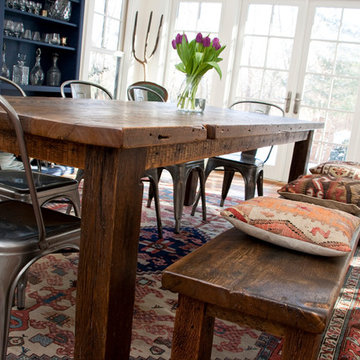
Immagine di una sala da pranzo aperta verso il soggiorno country di medie dimensioni con nessun camino, pareti bianche, pavimento in terracotta e pavimento rosso
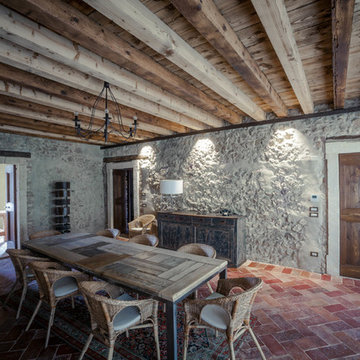
Foto di Michele Mascalzoni
Immagine di una grande sala da pranzo country con pavimento in terracotta
Immagine di una grande sala da pranzo country con pavimento in terracotta
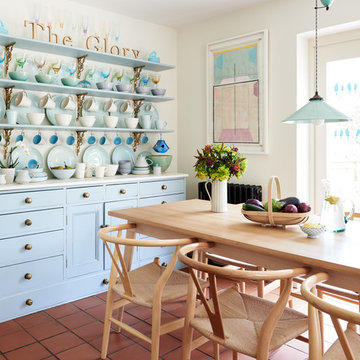
Restored kitchen dresser in renovated kitchen/dining area.
A mixture of antique and contemporary ceramics and glassware. Ceramic rise and fall lamp from The French House.
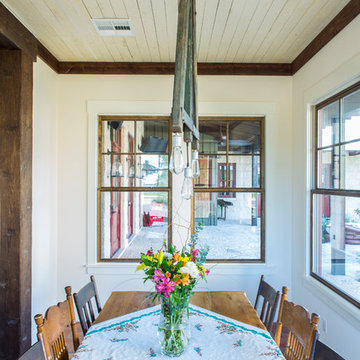
The 3,400 SF, 3 – bedroom, 3 ½ bath main house feels larger than it is because we pulled the kids’ bedroom wing and master suite wing out from the public spaces and connected all three with a TV Den.
Convenient ranch house features include a porte cochere at the side entrance to the mud room, a utility/sewing room near the kitchen, and covered porches that wrap two sides of the pool terrace.
We designed a separate icehouse to showcase the owner’s unique collection of Texas memorabilia. The building includes a guest suite and a comfortable porch overlooking the pool.
The main house and icehouse utilize reclaimed wood siding, brick, stone, tie, tin, and timbers alongside appropriate new materials to add a feeling of age.
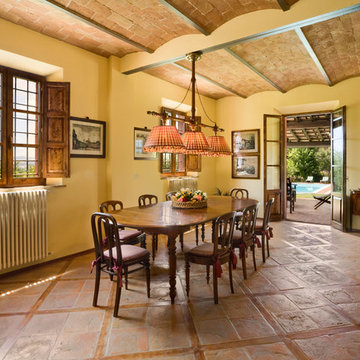
Ispirazione per una sala da pranzo country con pareti gialle, pavimento in terracotta e pavimento marrone
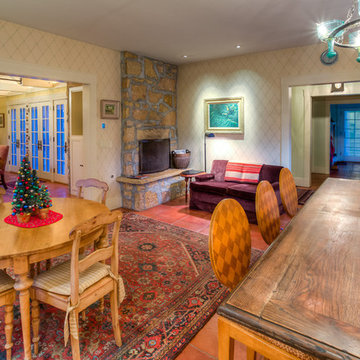
Immagine di una sala da pranzo aperta verso la cucina country di medie dimensioni con pareti beige, pavimento in terracotta, camino sospeso e cornice del camino in pietra
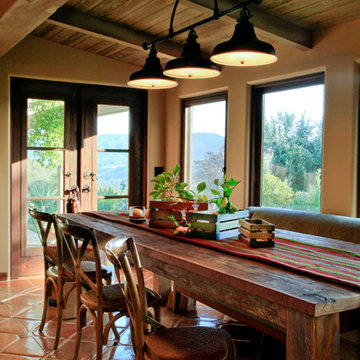
Rustic ranch dining area. Old table with industrial lighting and reclaimed wood plank ceiling for a famous Hollywood producer's weekend rustic home.
The Multiple Ranch and Mountain Homes are shown in this project catalog: from Camarillo horse ranches to Lake Tahoe ski lodges. Featuring rock walls and fireplaces with decorative wrought iron doors, stained wood trusses and hand scraped beams. Rustic designs give a warm lodge feel to these large ski resort homes and cattle ranches. Pine plank or slate and stone flooring with custom old world wrought iron lighting, leather furniture and handmade, scraped wood dining tables give a warmth to the hard use of these homes, some of which are on working farms and orchards. Antique and new custom upholstery, covered in velvet with deep rich tones and hand knotted rugs in the bedrooms give a softness and warmth so comfortable and livable. In the kitchen, range hoods provide beautiful points of interest, from hammered copper, steel, and wood. Unique stone mosaic, custom painted tile and stone backsplash in the kitchen and baths.
designed by Maraya Interior Design. From their beautiful resort town of Ojai, they serve clients in Montecito, Hope Ranch, Malibu, Westlake and Calabasas, across the tri-county areas of Santa Barbara, Ventura and Los Angeles, south to Hidden Hills- north through Solvang and more.
contractor: Tim Droney
photo, architecture and interiors: Maraya Droney,
Sale da Pranzo country con pavimento in terracotta - Foto e idee per arredare
1