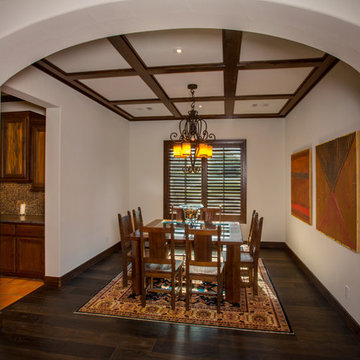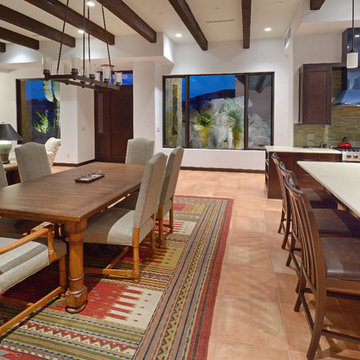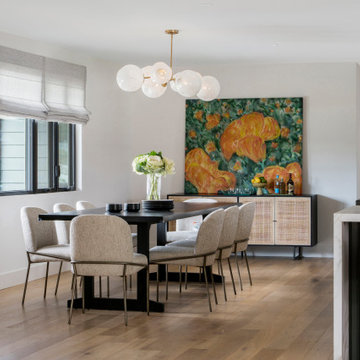Sale da Pranzo american style - Foto e idee per arredare
Filtra anche per:
Budget
Ordina per:Popolari oggi
1 - 20 di 19.962 foto
1 di 2

Michele Lee Wilson
Ispirazione per una sala da pranzo aperta verso la cucina american style di medie dimensioni con pareti grigie, pavimento in legno massello medio, nessun camino e pavimento marrone
Ispirazione per una sala da pranzo aperta verso la cucina american style di medie dimensioni con pareti grigie, pavimento in legno massello medio, nessun camino e pavimento marrone

This Greenlake area home is the result of an extensive collaboration with the owners to recapture the architectural character of the 1920’s and 30’s era craftsman homes built in the neighborhood. Deep overhangs, notched rafter tails, and timber brackets are among the architectural elements that communicate this goal.
Given its modest 2800 sf size, the home sits comfortably on its corner lot and leaves enough room for an ample back patio and yard. An open floor plan on the main level and a centrally located stair maximize space efficiency, something that is key for a construction budget that values intimate detailing and character over size.

Custom Real Wood Plantation Shutters | Louver Size: 4.5" | Crafted & Designed by Acadia Shutters
Foto di un angolo colazione american style di medie dimensioni con pareti bianche, parquet scuro, nessun camino, pavimento marrone e pareti in perlinato
Foto di un angolo colazione american style di medie dimensioni con pareti bianche, parquet scuro, nessun camino, pavimento marrone e pareti in perlinato
Trova il professionista locale adatto per il tuo progetto

Ispirazione per un angolo colazione american style di medie dimensioni con pareti bianche, pavimento in terracotta, camino ad angolo, cornice del camino in intonaco, pavimento arancione e travi a vista

The built in dining nook adds the perfect place for a small dinner or to play a family board game.
Ispirazione per un angolo colazione stile americano di medie dimensioni con pareti grigie, pavimento in legno massello medio, camino bifacciale, cornice del camino in pietra e pavimento marrone
Ispirazione per un angolo colazione stile americano di medie dimensioni con pareti grigie, pavimento in legno massello medio, camino bifacciale, cornice del camino in pietra e pavimento marrone
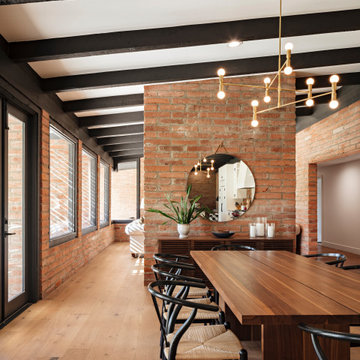
Photo by Roehner + Ryan
Esempio di una sala da pranzo stile americano con pavimento in legno massello medio
Esempio di una sala da pranzo stile americano con pavimento in legno massello medio
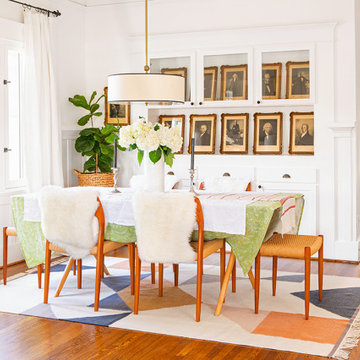
Although we kept the wall between the kitchen and dining room, we opened the casing as far as possible to see into the kitchen. The original Craftsman hutch looks more modern painted white, and restored with new glass doors, and brass and wrought-iron hardware. Rug: DWR.
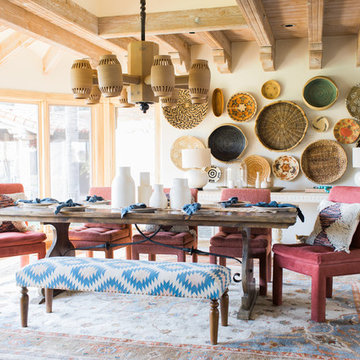
Nick Sorensen
Foto di una sala da pranzo american style con pareti bianche e pavimento marrone
Foto di una sala da pranzo american style con pareti bianche e pavimento marrone
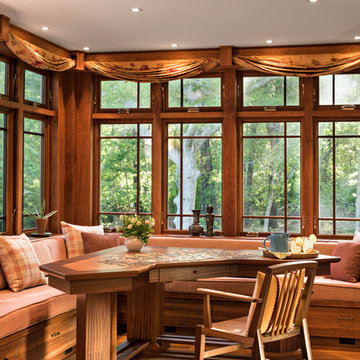
Idee per una sala da pranzo american style con pavimento in legno massello medio e pavimento arancione
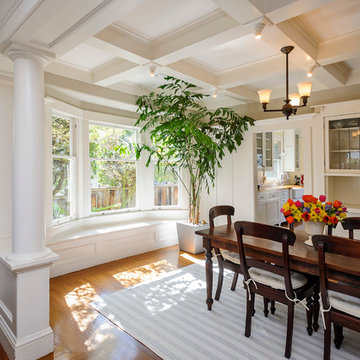
Dennis Mayer, Photography
Immagine di una sala da pranzo stile americano con pareti bianche e pavimento in legno massello medio
Immagine di una sala da pranzo stile americano con pareti bianche e pavimento in legno massello medio

We restored original dining room buffet, box beams and windows. Owners removed a lower ceiling to find original box beams above still in place. Buffet with beveled mirror survived, but not the leaded glass. New art glass panels were made by craftsman James McKeown. Sill of flanking windows was the right height for a plate rail, so there may have once been one. We added continuous rail with wainscot below. Since trim was already painted we used smooth sheets of MDF, and applied wood battens. Arch in bay window and enlarged opening into kitchen are new. Benjamin Moore (BM) colors are "Confederate Red" and "Atrium White." Light fixtures are antiques, and furniture reproductions. David Whelan photo

Foto di una sala da pranzo aperta verso il soggiorno american style di medie dimensioni con pareti grigie, camino bifacciale e cornice del camino in mattoni
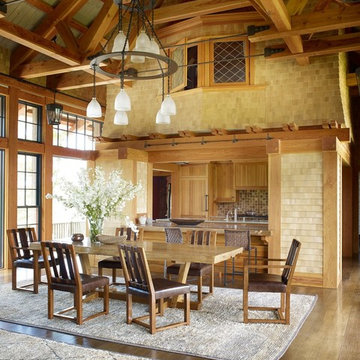
Ispirazione per una sala da pranzo american style con pavimento in legno massello medio
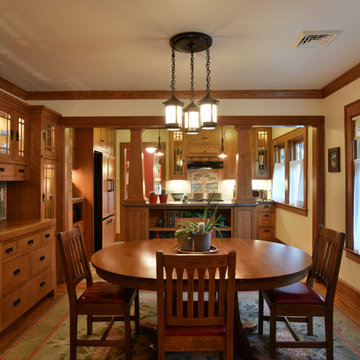
Esempio di una piccola sala da pranzo aperta verso il soggiorno american style con pareti beige e pavimento in legno massello medio
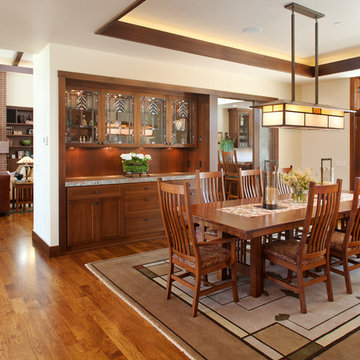
Brady Architectural Photography
Esempio di una sala da pranzo aperta verso il soggiorno stile americano di medie dimensioni con pareti bianche, pavimento in legno massello medio e nessun camino
Esempio di una sala da pranzo aperta verso il soggiorno stile americano di medie dimensioni con pareti bianche, pavimento in legno massello medio e nessun camino
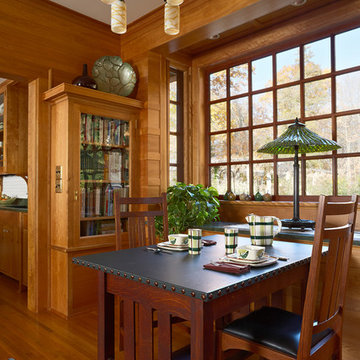
Architecture & Interior Design: David Heide Design Studio
--
Photos: Susan Gilmore
Immagine di una sala da pranzo aperta verso la cucina stile americano con pavimento in legno massello medio
Immagine di una sala da pranzo aperta verso la cucina stile americano con pavimento in legno massello medio
Sale da Pranzo american style - Foto e idee per arredare
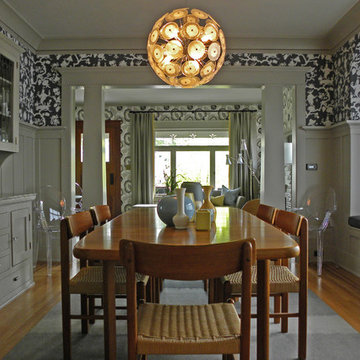
Sarah Greenman © 2012 Houzz
Matthew Craig Interiors
Esempio di una sala da pranzo stile americano con pareti multicolore e pavimento in legno massello medio
Esempio di una sala da pranzo stile americano con pareti multicolore e pavimento in legno massello medio
1
